- ERA
- Colorado
- Commerce City
- 18026 E 107th Way
18026 E 107th Way, Commerce City, CO 80022
Local realty services provided by:RONIN Real Estate Professionals ERA Powered
Listed by: heidi wendlingheidi@thewendlinggroup.com,303-704-8383
Office: liv sotheby's international realty
MLS#:8850145
Source:ML
Price summary
- Price:$490,000
- Price per sq. ft.:$206.23
- Monthly HOA dues:$36.67
About this home
NEW PRICE! Welcome to this Shea Home in the thriving community of Reunion! Step inside and be immediately greeted by an open floorplan filled with natural light and seamless flow. The dining area connects perfectly to the eat-in kitchen, featuring an oversized island, stainless steel appliances, abundant cabinetry, and plenty of storage. Just off the kitchen, the spacious living room and a convenient powder bath create an ideal setting for both everyday living and entertaining.
From the living area, access the attached 2-car garage, complete with a durable epoxy floor for easy cleanups and a 220V outlet ready for a future EV charging station.
Upstairs, discover a versatile loft, laundry room, three bedrooms, and two baths. The generous primary suite boasts a spa-like ¾ bath and walk-in closet, while two additional bedrooms share a full bath nearby.
The partially finished basement provides endless flexibility—perfect for a home office, gym, media room, or additional living space.
Step outside to your private backyard retreat, where you can enjoy cozy evenings by the fire pit or dine beneath the custom pergola. Solar panels add energy efficiency and help reduce utility costs.
Living in Reunion means more than just a home—it’s a lifestyle! This master-planned community offers a recreation center, pool, trails, parks, and so much more for its residents.
Contact an agent
Home facts
- Year built:2017
- Listing ID #:8850145
Rooms and interior
- Bedrooms:3
- Total bathrooms:3
- Full bathrooms:1
- Half bathrooms:1
- Living area:2,376 sq. ft.
Heating and cooling
- Cooling:Central Air
- Heating:Forced Air, Natural Gas
Structure and exterior
- Roof:Composition
- Year built:2017
- Building area:2,376 sq. ft.
- Lot area:0.09 Acres
Schools
- High school:Prairie View
- Middle school:Otho Stuart
- Elementary school:Reunion
Utilities
- Water:Public
- Sewer:Public Sewer
Finances and disclosures
- Price:$490,000
- Price per sq. ft.:$206.23
- Tax amount:$6,710 (2024)
New listings near 18026 E 107th Way
- Coming Soon
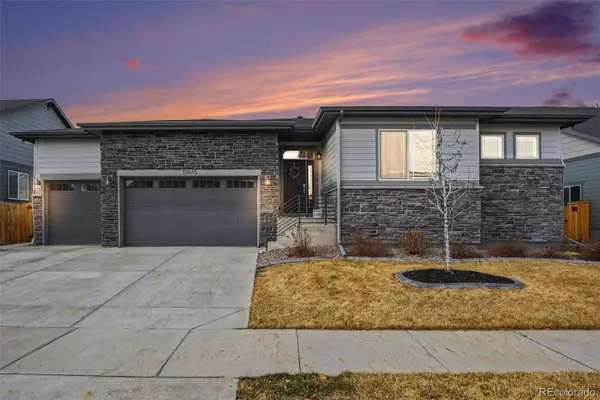 $660,000Coming Soon3 beds 2 baths
$660,000Coming Soon3 beds 2 baths11445 Kittredge Street, Commerce City, CO 80022
MLS# 3818548Listed by: KELLER WILLIAMS AVENUES REALTY - New
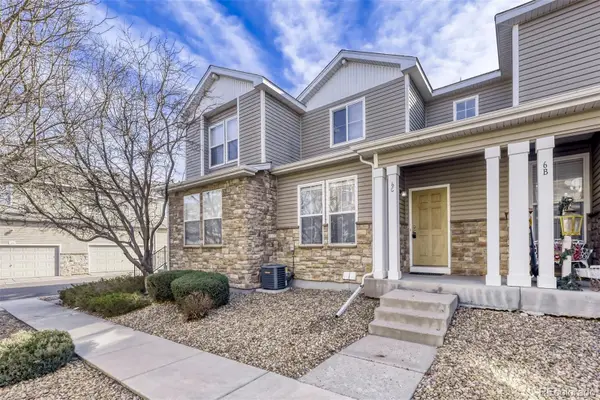 $325,000Active2 beds 3 baths1,201 sq. ft.
$325,000Active2 beds 3 baths1,201 sq. ft.9758 Laredo Street #6C, Commerce City, CO 80022
MLS# 1994988Listed by: RE/MAX PROFESSIONALS - New
 $563,895Active5 beds 3 baths2,728 sq. ft.
$563,895Active5 beds 3 baths2,728 sq. ft.9850 Biscay Street, Commerce City, CO 80022
MLS# 4555433Listed by: D.R. HORTON REALTY, LLC - New
 $550,000Active4 beds 3 baths3,214 sq. ft.
$550,000Active4 beds 3 baths3,214 sq. ft.9944 Norfolk Street, Commerce City, CO 80022
MLS# IR1051321Listed by: ANDY YOUNG REALTY - New
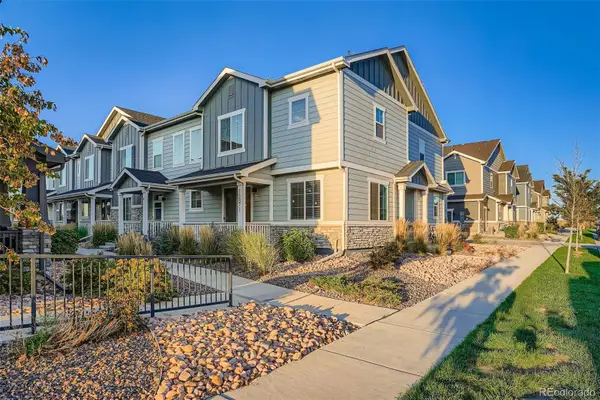 $425,000Active3 beds 3 baths1,846 sq. ft.
$425,000Active3 beds 3 baths1,846 sq. ft.16871 E 119th Avenue #A, Commerce City, CO 80022
MLS# 2475877Listed by: KELLER WILLIAMS REALTY DOWNTOWN LLC - New
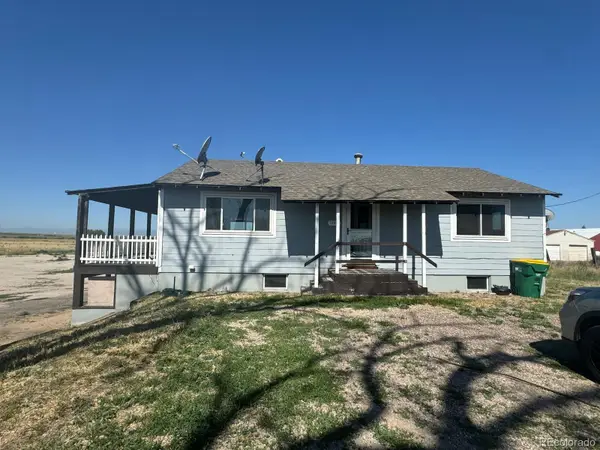 $1,590,000Active4 beds 2 baths1,920 sq. ft.
$1,590,000Active4 beds 2 baths1,920 sq. ft.12441 Tower Road, Commerce City, CO 80022
MLS# 4016489Listed by: COMPASS - DENVER - Coming Soon
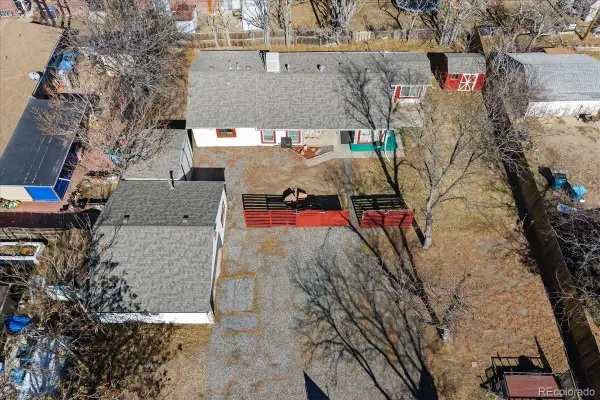 $398,000Coming Soon4 beds 1 baths
$398,000Coming Soon4 beds 1 baths6151 E 66th Place, Commerce City, CO 80022
MLS# 2632249Listed by: REDFIN CORPORATION - Coming Soon
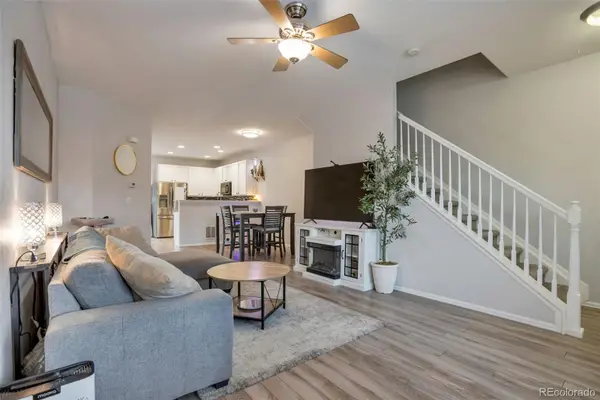 $329,000Coming Soon2 beds 3 baths
$329,000Coming Soon2 beds 3 baths15612 E 96th Way #1D, Commerce City, CO 80022
MLS# 2870364Listed by: SIGNATURE REAL ESTATE CORP. - New
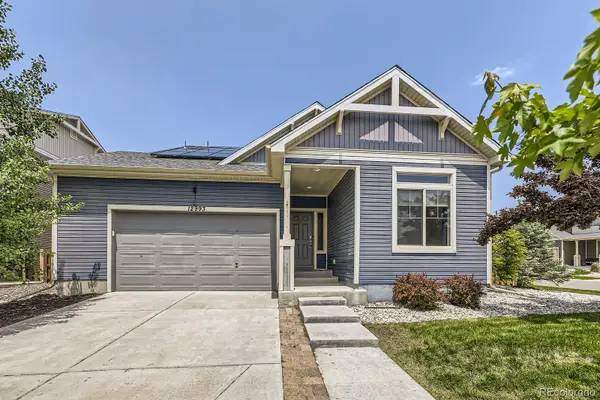 $489,900Active3 beds 3 baths3,425 sq. ft.
$489,900Active3 beds 3 baths3,425 sq. ft.12993 E 108th Avenue, Commerce City, CO 80022
MLS# 6575035Listed by: FARMHOUSE REALTY - New
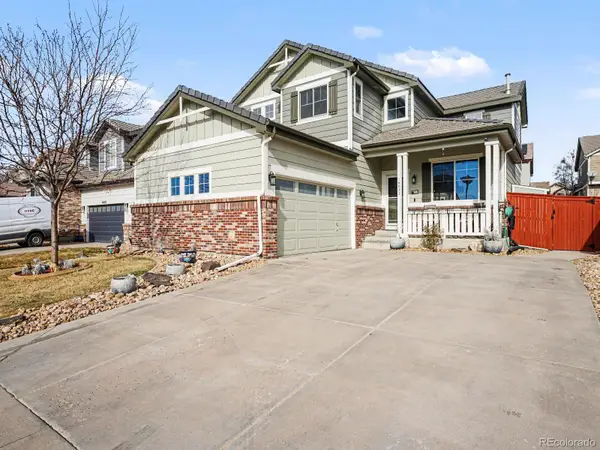 $549,900Active5 beds 3 baths2,608 sq. ft.
$549,900Active5 beds 3 baths2,608 sq. ft.16033 E 107th Avenue, Commerce City, CO 80022
MLS# 4106410Listed by: BLUE YETI HOMES

