- ERA
- Colorado
- Commerce City
- 18053 E 103rd Avenue
18053 E 103rd Avenue, Commerce City, CO 80022
Local realty services provided by:RONIN Real Estate Professionals ERA Powered
18053 E 103rd Avenue,Commerce City, CO 80022
$410,000
- 3 Beds
- 3 Baths
- 1,646 sq. ft.
- Single family
- Active
Listed by: kevin rootKevinR@kw.com,303-722-3300
Office: keller williams integrity real estate llc.
MLS#:1594357
Source:ML
Price summary
- Price:$410,000
- Price per sq. ft.:$249.09
- Monthly HOA dues:$65
About this home
This half-duplex has all the best of the community construction updates. The main floor features an updated kitchen package with stainless steel appliances, granite counters, a modern backsplash, pendant lighting, and a recently replaced large single-basin kitchen sink. A spacious family room, half bath, and convenient access to the two-car attached garage complete the main floor. Upstairs offers three bedrooms and two bathrooms, including a primary suite with dual sinks, an oversized shower, and a walk-in closet. The owners have kept a light footprint since buying the home new from the builder, and the home is in great condition. The home includes an environmentally-conscious solar lease to be assumed by the buyer. The home is conveniently located on the northeast edge of the community - a 2-minute drive, 5-minute bike ride, or 16-minute walk to the Reunion Rec Center in the heart of Reunion Park. DIA is just 12 minutes away. King Soopers and the Reunion shopping district is a 5-minute drive west on 104th. Come find out why people love living in Reunion and make this home yours today!
Contact an agent
Home facts
- Year built:2022
- Listing ID #:1594357
Rooms and interior
- Bedrooms:3
- Total bathrooms:3
- Full bathrooms:2
- Half bathrooms:1
- Living area:1,646 sq. ft.
Heating and cooling
- Cooling:Central Air
- Heating:Forced Air
Structure and exterior
- Roof:Composition
- Year built:2022
- Building area:1,646 sq. ft.
- Lot area:0.05 Acres
Schools
- High school:Prairie View
- Middle school:Otho Stuart
- Elementary school:Southlawn
Utilities
- Water:Public
- Sewer:Public Sewer
Finances and disclosures
- Price:$410,000
- Price per sq. ft.:$249.09
- Tax amount:$4,786 (2024)
New listings near 18053 E 103rd Avenue
- New
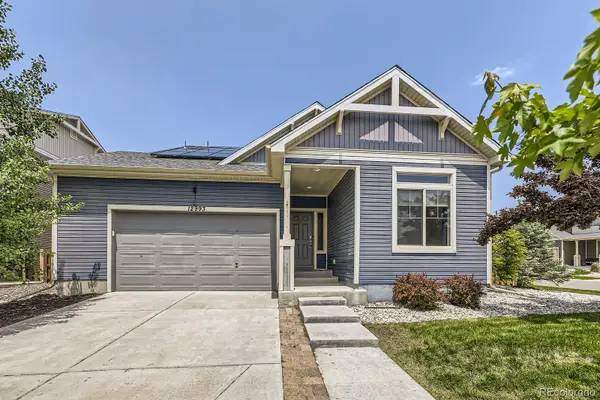 $489,900Active3 beds 3 baths3,425 sq. ft.
$489,900Active3 beds 3 baths3,425 sq. ft.12993 E 108th Avenue, Commerce City, CO 80022
MLS# 6575035Listed by: FARMHOUSE REALTY - New
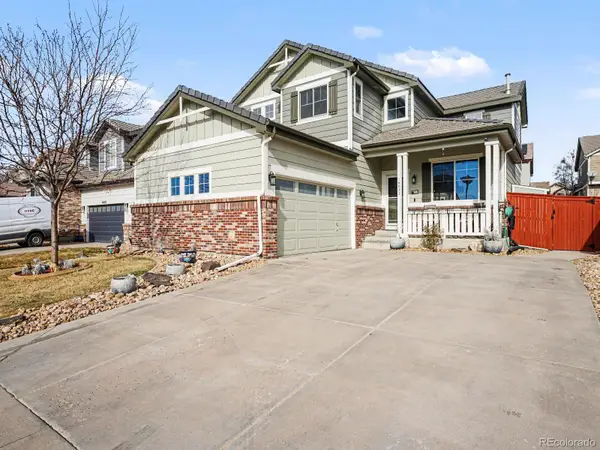 $549,900Active5 beds 3 baths2,608 sq. ft.
$549,900Active5 beds 3 baths2,608 sq. ft.16033 E 107th Avenue, Commerce City, CO 80022
MLS# 4106410Listed by: BLUE YETI HOMES - New
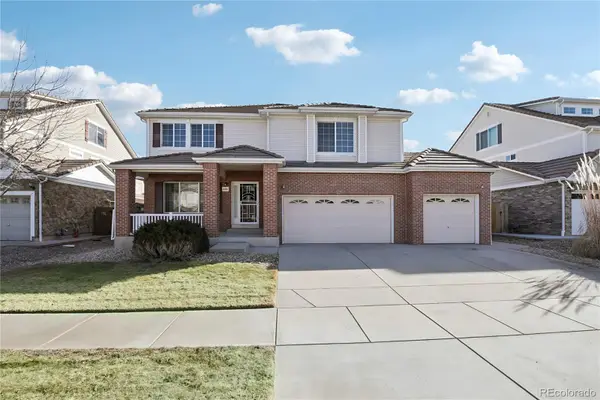 $620,000Active4 beds 3 baths4,359 sq. ft.
$620,000Active4 beds 3 baths4,359 sq. ft.11858 Idalia Street, Commerce City, CO 80022
MLS# 8668572Listed by: REAL BROKER, LLC DBA REAL - New
 $559,000Active3 beds 3 baths3,006 sq. ft.
$559,000Active3 beds 3 baths3,006 sq. ft.10008 Walden Court, Commerce City, CO 80022
MLS# IR1051198Listed by: EXP REALTY LLC - New
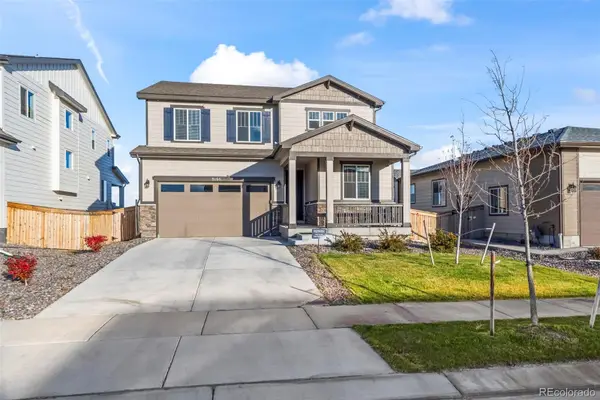 $535,000Active3 beds 3 baths2,481 sq. ft.
$535,000Active3 beds 3 baths2,481 sq. ft.9166 Uravan Court, Commerce City, CO 80022
MLS# 8139455Listed by: MB TEAM LASSEN - New
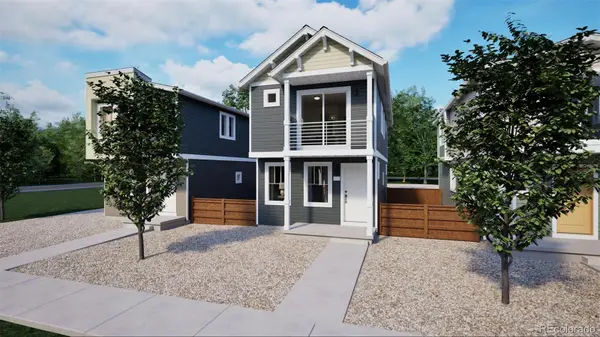 $355,955Active2 beds 2 baths1,167 sq. ft.
$355,955Active2 beds 2 baths1,167 sq. ft.13042 E 103rd Avenue, Commerce City, CO 80022
MLS# 5675029Listed by: KELLER WILLIAMS DTC - New
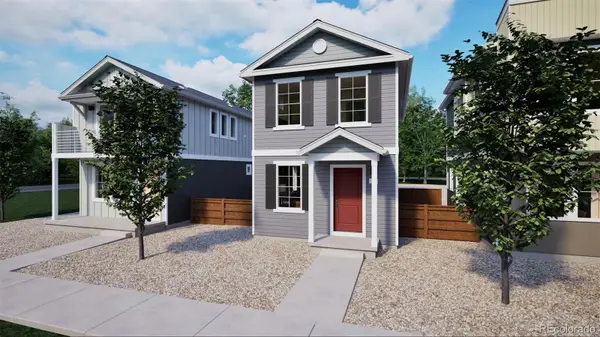 $346,990Active3 beds 3 baths1,185 sq. ft.
$346,990Active3 beds 3 baths1,185 sq. ft.12937 E 103rd Avenue, Commerce City, CO 80022
MLS# 5825461Listed by: KELLER WILLIAMS DTC - New
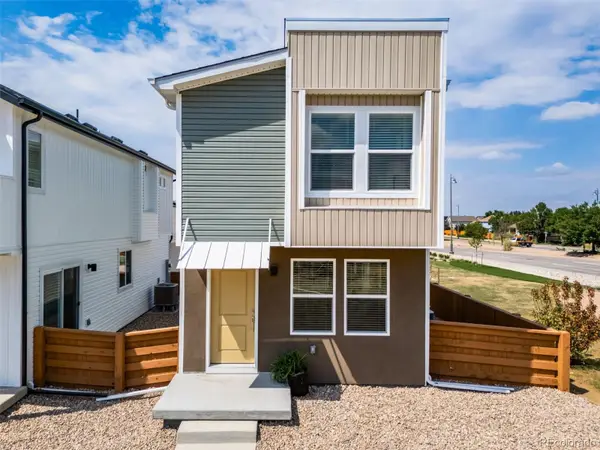 $335,840Active2 beds 2 baths967 sq. ft.
$335,840Active2 beds 2 baths967 sq. ft.10324 Ursula Street, Commerce City, CO 80022
MLS# 7622368Listed by: KELLER WILLIAMS DTC - New
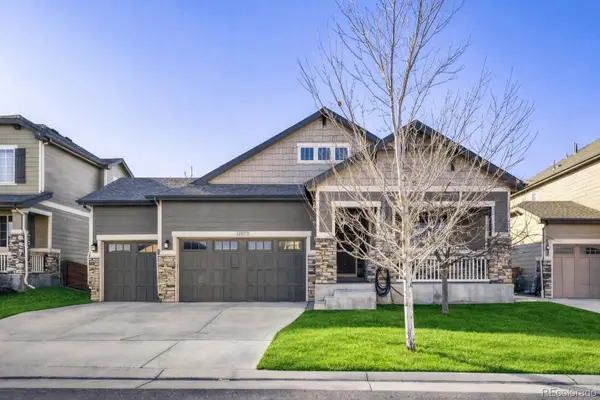 $680,000Active5 beds 3 baths4,320 sq. ft.
$680,000Active5 beds 3 baths4,320 sq. ft.11073 Pitkin Street, Commerce City, CO 80022
MLS# 2947709Listed by: COMPASS - DENVER 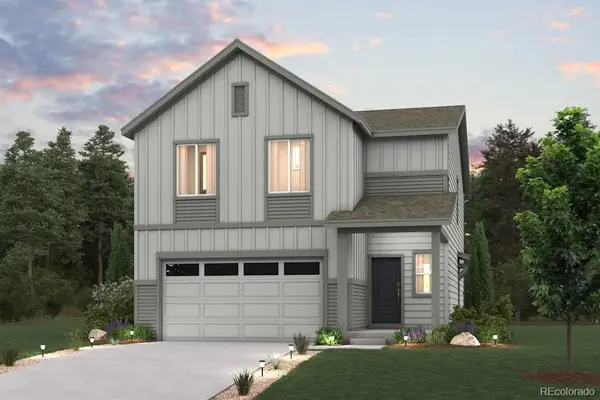 $549,155Pending4 beds 3 baths2,090 sq. ft.
$549,155Pending4 beds 3 baths2,090 sq. ft.9413 Danube Street, Commerce City, CO 80022
MLS# 5356891Listed by: LANDMARK RESIDENTIAL BROKERAGE

