- ERA
- Colorado
- Commerce City
- 5049 E 63rd Place
5049 E 63rd Place, Commerce City, CO 80022
Local realty services provided by:RONIN Real Estate Professionals ERA Powered
Listed by: taylor bunneytaylorbunney.realtor@gmail.com,720-606-1503
Office: exp realty, llc.
MLS#:2905373
Source:ML
Price summary
- Price:$525,000
- Price per sq. ft.:$283.48
- Monthly HOA dues:$185
About this home
This home is in a HOT spot, only 15 minutes to Downtown Denver AND qualifies for the CRA (Community Reinvestment Act) with a buyer credit assisting buyers with closing costs! This home features beautiful modern finishes and upgraded lighting throughout with a private yard! Enjoy living in Mile High Greyhound Park, where you can walk to shops, restaurants, coffee spots, grocery stores, even a quick walk to the RTD light rail station. This home has 3 spacious bedrooms upstairs and a 4th on the main level that could be an additional bedroom or office, 2.5 baths, and upgraded finishes throughout. The kitchen has stainless appliances, gorgeous white cabinets and a huge island, perfect for entertaining. The oversized primary suite offers a peaceful retreat with a walk-in closet and spa-style bath featuring two vanities! Additionally, enjoy having a real laundry room with additional storage upstairs near the bedrooms. This home also features an oversized 2-car garage with an access door and low HOA fee. South facing front porch for snow melt and tremendous amounts of light is an additional bonus. The CRA covers up to 1.75% up to $7,000 at no cost to the buyer, contact listing agent for details!
Contact an agent
Home facts
- Year built:2021
- Listing ID #:2905373
Rooms and interior
- Bedrooms:4
- Total bathrooms:3
- Full bathrooms:2
- Half bathrooms:1
- Living area:1,852 sq. ft.
Heating and cooling
- Cooling:Central Air
- Heating:Forced Air
Structure and exterior
- Roof:Composition
- Year built:2021
- Building area:1,852 sq. ft.
- Lot area:0.08 Acres
Schools
- High school:Adams City
- Middle school:Kearney
- Elementary school:Central
Utilities
- Water:Public
- Sewer:Public Sewer
Finances and disclosures
- Price:$525,000
- Price per sq. ft.:$283.48
- Tax amount:$3,418 (2024)
New listings near 5049 E 63rd Place
- Coming SoonOpen Sat, 11am to 2pm
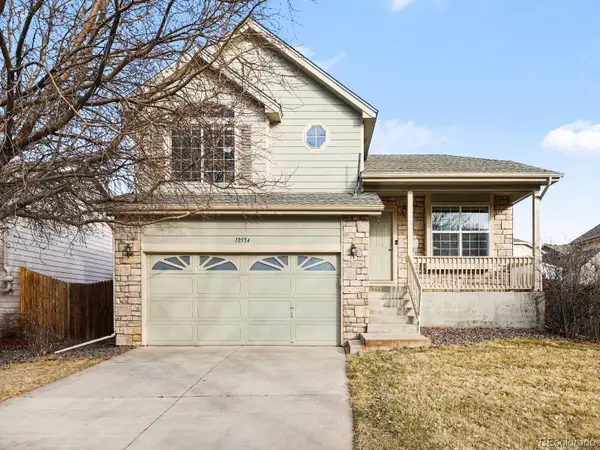 $499,900Coming Soon4 beds 3 baths
$499,900Coming Soon4 beds 3 baths10554 Ursula Street, Commerce City, CO 80022
MLS# 9305008Listed by: ORCHARD BROKERAGE LLC - New
 $456,990Active3 beds 3 baths1,754 sq. ft.
$456,990Active3 beds 3 baths1,754 sq. ft.13510 E 111th Place, Commerce City, CO 80022
MLS# 1807702Listed by: MB TEAM LASSEN - New
 $439,990Active3 beds 3 baths1,672 sq. ft.
$439,990Active3 beds 3 baths1,672 sq. ft.13499 E 111th Avenue, Commerce City, CO 80022
MLS# 2169628Listed by: MB TEAM LASSEN - New
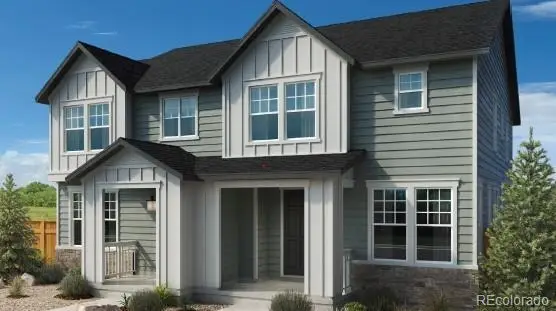 $416,301Active2 beds 3 baths1,468 sq. ft.
$416,301Active2 beds 3 baths1,468 sq. ft.13519 E 111th Avenue, Commerce City, CO 80022
MLS# 3097342Listed by: MB TEAM LASSEN - New
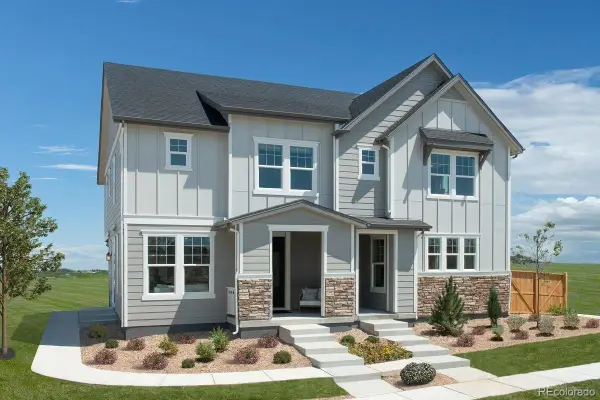 $447,990Active3 beds 3 baths1,934 sq. ft.
$447,990Active3 beds 3 baths1,934 sq. ft.13509 E 111th Avenue, Commerce City, CO 80022
MLS# 5709149Listed by: MB TEAM LASSEN - Coming Soon
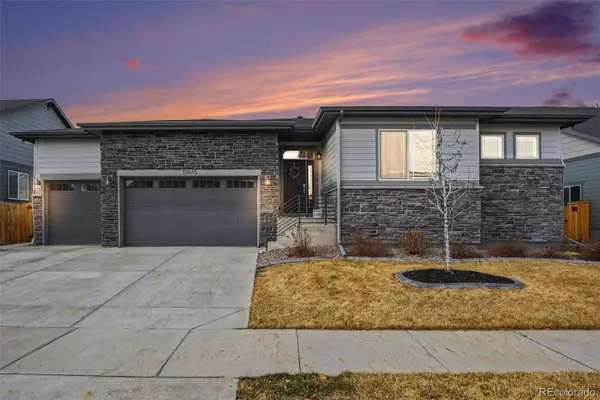 $660,000Coming Soon3 beds 2 baths
$660,000Coming Soon3 beds 2 baths11445 Kittredge Street, Commerce City, CO 80022
MLS# 3818548Listed by: KELLER WILLIAMS AVENUES REALTY - New
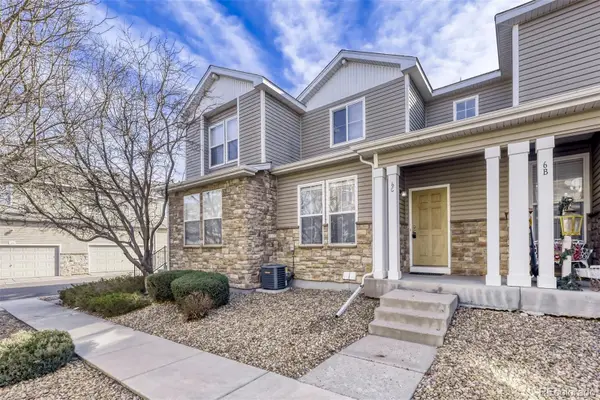 $325,000Active2 beds 3 baths1,201 sq. ft.
$325,000Active2 beds 3 baths1,201 sq. ft.9758 Laredo Street #6C, Commerce City, CO 80022
MLS# 1994988Listed by: RE/MAX PROFESSIONALS - New
 $563,895Active5 beds 3 baths2,728 sq. ft.
$563,895Active5 beds 3 baths2,728 sq. ft.9850 Biscay Street, Commerce City, CO 80022
MLS# 4555433Listed by: D.R. HORTON REALTY, LLC - New
 $550,000Active4 beds 3 baths3,214 sq. ft.
$550,000Active4 beds 3 baths3,214 sq. ft.9944 Norfolk Street, Commerce City, CO 80022
MLS# IR1051321Listed by: ANDY YOUNG REALTY - New
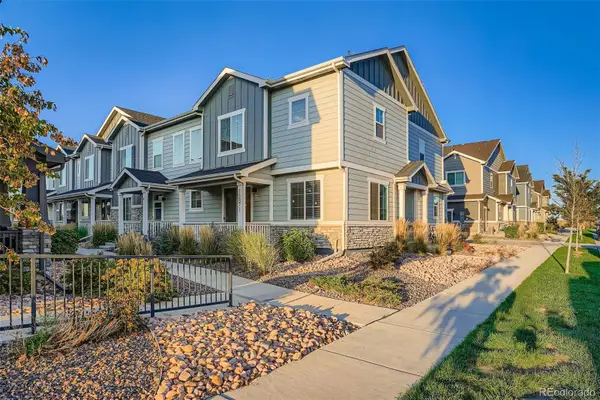 $425,000Active3 beds 3 baths1,846 sq. ft.
$425,000Active3 beds 3 baths1,846 sq. ft.16871 E 119th Avenue #A, Commerce City, CO 80022
MLS# 2475877Listed by: KELLER WILLIAMS REALTY DOWNTOWN LLC

