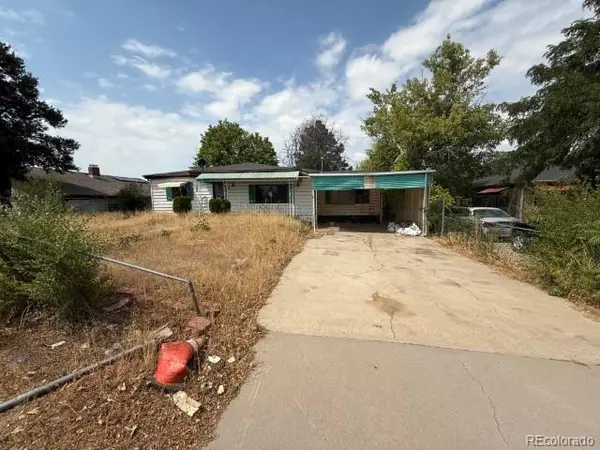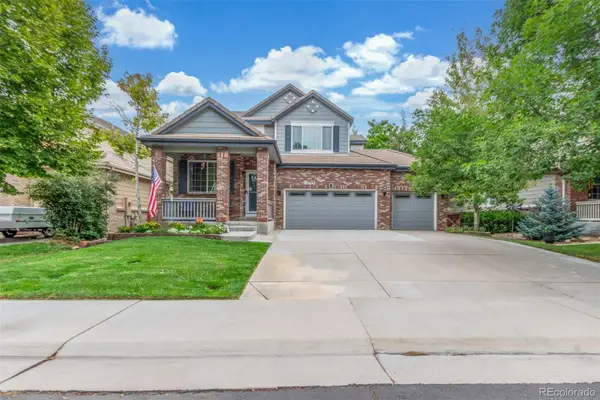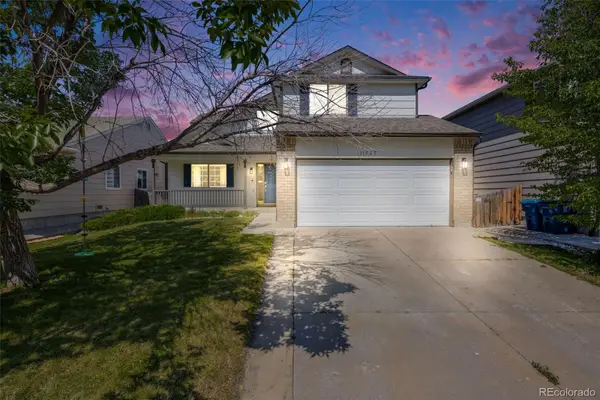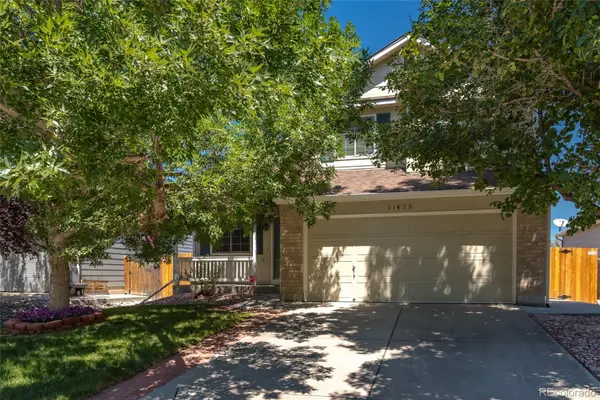6665 Niagara Street, Commerce City, CO 80022
Local realty services provided by:ERA Shields Real Estate
Listed by:jessica whitehalljessica.whitehall@compass.com,303-548-9421
Office:compass colorado, llc. - boulder
MLS#:8321914
Source:ML
Price summary
- Price:$390,000
- Price per sq. ft.:$175.99
About this home
Set on a generous lot with a fully fenced backyard, this inviting 4-bedroom, 2-bath ranch-style residence offers a seamless blend of comfort, flexibility, and convenience. Inside, natural light pours through newer vinyl double-pane windows, highlighting hardwood floors that span the sun-filled main level. The spacious dining area and well-appointed kitchen—complete with ample cabinetry and counter space—create an ideal backdrop for both daily living and effortless entertaining. Just off the dining area, a cozy bonus room adds versatility—perfect for a home office, creative studio, or playroom. The finished basement extends the home’s livable square footage with a comfortable family room and two non-conforming bedrooms, tailor-made for guests, multigenerational living, or hobbyists seeking extra space. Thoughtful storage solutions throughout ensure everything has its place.
Outside, enjoy a private backyard framed by mature trees, offering plenty of room to garden, relax, or play. Multiple storage sheds provide functional solutions for tools, toys, and seasonal gear, while the front driveway offers convenient off-street parking with easy street access. Tucked into a quiet neighborhood with quick access to I-25, I-70, and Highway 285, this home delivers a peaceful retreat with unmatched connectivity. Located near schools, parks, trails, and everyday essentials, this is a rare opportunity to enjoy both lifestyle and location.
Contact an agent
Home facts
- Year built:1964
- Listing ID #:8321914
Rooms and interior
- Bedrooms:4
- Total bathrooms:2
- Full bathrooms:1
- Living area:2,216 sq. ft.
Heating and cooling
- Cooling:Evaporative Cooling
- Heating:Forced Air
Structure and exterior
- Roof:Composition
- Year built:1964
- Building area:2,216 sq. ft.
- Lot area:0.17 Acres
Schools
- High school:Adams City
- Middle school:Kearney
- Elementary school:Kemp
Utilities
- Water:Public
- Sewer:Public Sewer
Finances and disclosures
- Price:$390,000
- Price per sq. ft.:$175.99
- Tax amount:$2,421 (2024)
New listings near 6665 Niagara Street
- New
 $620,000Active5 beds 3 baths2,860 sq. ft.
$620,000Active5 beds 3 baths2,860 sq. ft.8812 Ventura Street, Commerce City, CO 80022
MLS# 7384811Listed by: YOU 1ST REALTY - UNITY - New
 $312,000Active-- beds -- baths2,064 sq. ft.
$312,000Active-- beds -- baths2,064 sq. ft.5671 Niagara Street, Commerce City, CO 80022
MLS# 4972192Listed by: PLATINUM REALTY EXECUTIVES  $514,000Active3 beds 3 baths2,782 sq. ft.
$514,000Active3 beds 3 baths2,782 sq. ft.15133 E 116th Place, Commerce City, CO 80603
MLS# 2885921Listed by: THE PRINCIPAL TEAM $450,000Active3 beds 3 baths3,245 sq. ft.
$450,000Active3 beds 3 baths3,245 sq. ft.15501 E 112th Avenue #11E, Commerce City, CO 80022
MLS# 3424531Listed by: COMPASS - DENVER- Coming Soon
 $334,600Coming Soon3 beds 3 baths
$334,600Coming Soon3 beds 3 baths11250 Florence Street #1B, Henderson, CO 80640
MLS# 4297957Listed by: RE/MAX MOMENTUM  $525,000Active5 beds 4 baths2,317 sq. ft.
$525,000Active5 beds 4 baths2,317 sq. ft.11727 Oswego Street, Commerce City, CO 80640
MLS# 4426848Listed by: ED PRATHER REAL ESTATE $515,000Active4 beds 3 baths2,054 sq. ft.
$515,000Active4 beds 3 baths2,054 sq. ft.11475 River Run Circle, Commerce City, CO 80640
MLS# 5521303Listed by: BERKSHIRE HATHAWAY HOMESERVICES COLORADO REAL ESTATE, LLC - BRIGHTON- New
 $635,450Active4 beds 4 baths3,166 sq. ft.
$635,450Active4 beds 4 baths3,166 sq. ft.12395 Kalispell Street, Commerce City, CO 80603
MLS# 6669569Listed by: HOMESMART  $358,000Active2 beds 2 baths1,497 sq. ft.
$358,000Active2 beds 2 baths1,497 sq. ft.10773 Belle Creek Boulevard, Commerce City, CO 80640
MLS# 8868543Listed by: EXIT REALTY DTC, CHERRY CREEK, PIKES PEAK. $409,900Active0.96 Acres
$409,900Active0.96 Acres6610 Co-2, Commerce City, CO 80022
MLS# 8961865Listed by: EXP REALTY, LLC
