9376 E 105th Place, Commerce City, CO 80640
Local realty services provided by:ERA Teamwork Realty
Listed by: kathlene weaverteam@thedreamweaversre.com,303-918-7006
Office: re/max professionals
MLS#:3408224
Source:ML
Price summary
- Price:$460,000
- Price per sq. ft.:$300.46
About this home
This spacious and open ranch home is perfectly located on an oversized 7,513 square foot homesite that sides to greenbelt and backs to open space. The open concept floorplan is sure to impress. The kitchen which features stainless steel appliances, striking cabinets with crown molding and large island - perfect for entertaining - opens to the sizable family room. The family room boasts an abundance of windows for natural light. From the family room there is direct access to the large covered back patio and tech/flex room. The primary suite is equally as nice with large walk-in closet and ensuite bathroom with dual vanities. Built in 2018, this home looks and feels new. As a bonus, all the finishing touches such as blinds, paint, ceiling fans and landscape are already complete! The private backyard features a covered back patio, garden beds and plenty of space to relax or entertain. This is a must see home that won't disappoint!
Contact an agent
Home facts
- Year built:2018
- Listing ID #:3408224
Rooms and interior
- Bedrooms:3
- Total bathrooms:2
- Full bathrooms:1
- Living area:1,531 sq. ft.
Heating and cooling
- Cooling:Central Air
- Heating:Forced Air, Natural Gas
Structure and exterior
- Roof:Composition
- Year built:2018
- Building area:1,531 sq. ft.
- Lot area:0.17 Acres
Schools
- High school:Riverdale Ridge
- Middle school:Prairie View
- Elementary school:Thimmig
Utilities
- Water:Public
- Sewer:Public Sewer
Finances and disclosures
- Price:$460,000
- Price per sq. ft.:$300.46
- Tax amount:$5,078 (2024)
New listings near 9376 E 105th Place
- New
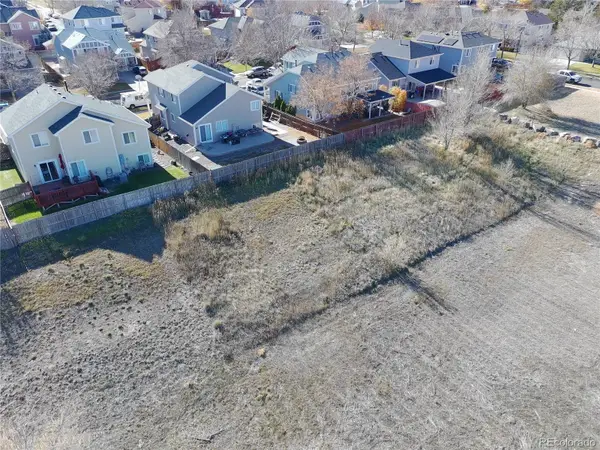 $52,731Active0.16 Acres
$52,731Active0.16 Acres13884 E 107th Place, Commerce City, CO 80022
MLS# 1839678Listed by: FLYNN REALTY - New
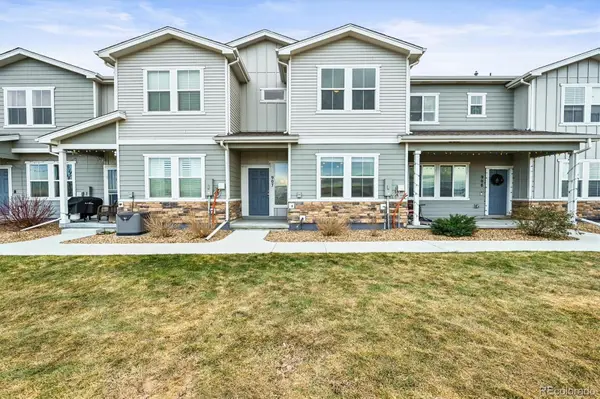 $350,000Active3 beds 3 baths1,512 sq. ft.
$350,000Active3 beds 3 baths1,512 sq. ft.10565 N Paris Street #9B, Commerce City, CO 80640
MLS# 5912978Listed by: HETER AND COMPANY INC - New
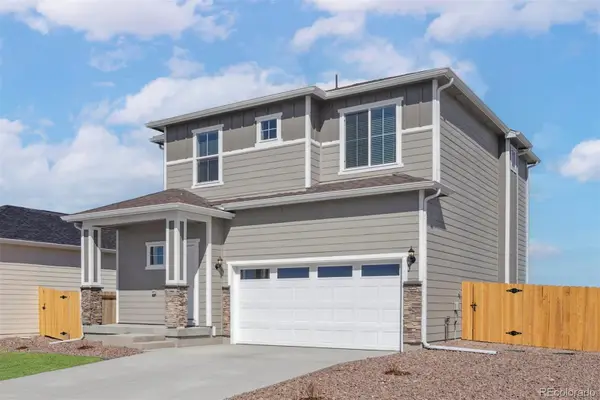 $554,900Active3 beds 3 baths1,660 sq. ft.
$554,900Active3 beds 3 baths1,660 sq. ft.17851 E 94th Avenue, Commerce City, CO 80022
MLS# 5487961Listed by: LGI REALTY - COLORADO, LLC - New
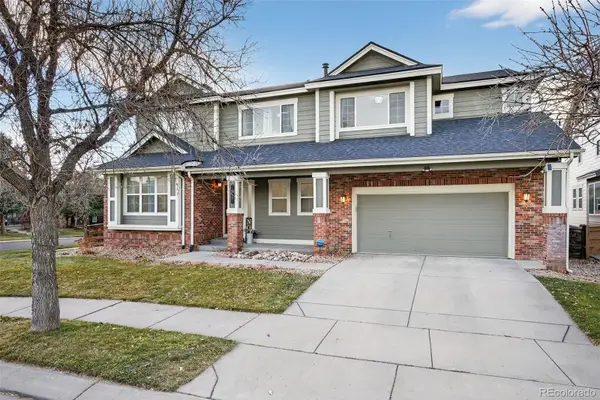 $685,000Active4 beds 3 baths4,512 sq. ft.
$685,000Active4 beds 3 baths4,512 sq. ft.10601 Harmony Lane, Commerce City, CO 80022
MLS# 6336606Listed by: LOKATION REAL ESTATE - New
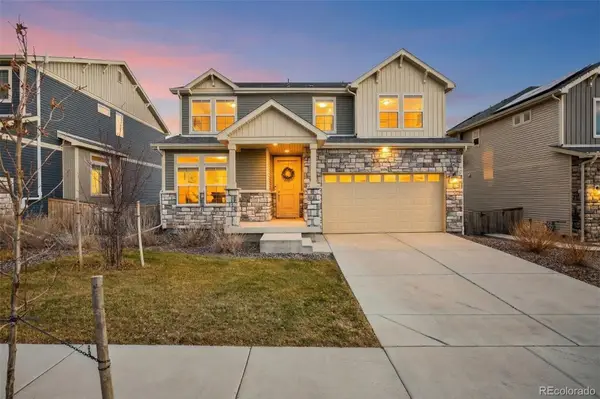 $750,000Active6 beds 4 baths4,467 sq. ft.
$750,000Active6 beds 4 baths4,467 sq. ft.16278 E 111th Place, Commerce City, CO 80022
MLS# 1543076Listed by: ED PRATHER REAL ESTATE - New
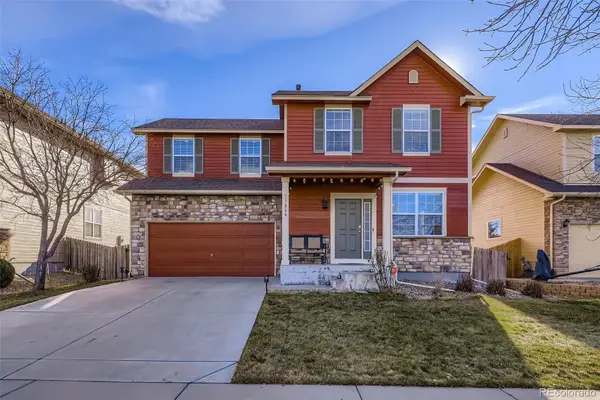 $425,000Active4 beds 3 baths2,279 sq. ft.
$425,000Active4 beds 3 baths2,279 sq. ft.11866 River Oaks Lane, Commerce City, CO 80640
MLS# 4084208Listed by: RE/MAX PROFESSIONALS - New
 $465,000Active3 beds 2 baths1,579 sq. ft.
$465,000Active3 beds 2 baths1,579 sq. ft.9983 Truckee Street, Commerce City, CO 80022
MLS# 7780352Listed by: HOME SAVINGS REALTY - New
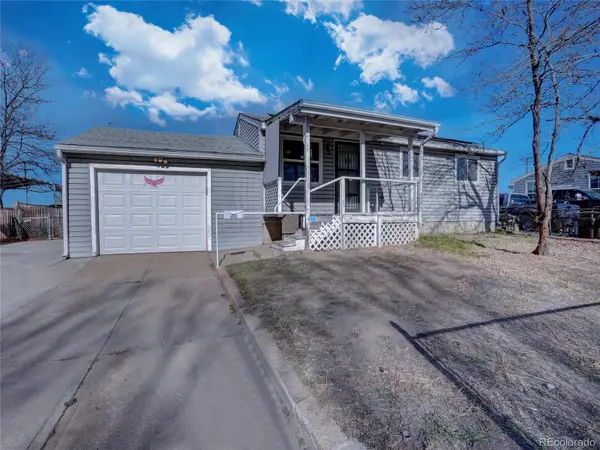 $295,000Active2 beds 1 baths2,112 sq. ft.
$295,000Active2 beds 1 baths2,112 sq. ft.4421 E 73rd Way, Commerce City, CO 80022
MLS# 3658519Listed by: GOLLAS AND COMPANY INC - New
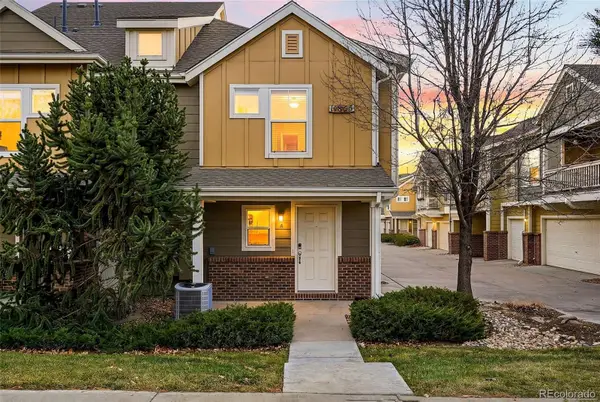 $295,000Active2 beds 2 baths1,189 sq. ft.
$295,000Active2 beds 2 baths1,189 sq. ft.11855 Oak Hill Way #A, Commerce City, CO 80640
MLS# 9328546Listed by: COMPASS - DENVER - New
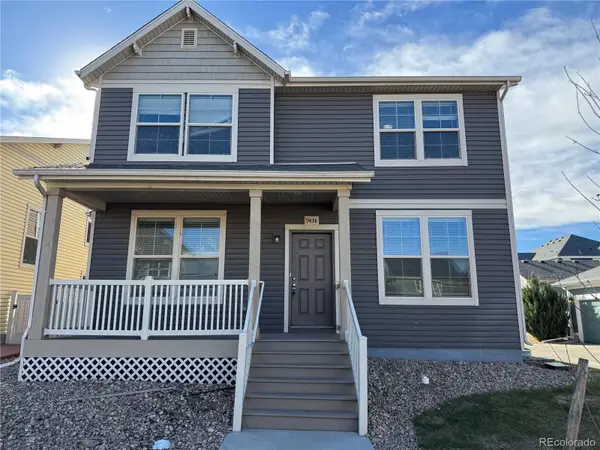 $515,000Active4 beds 4 baths3,097 sq. ft.
$515,000Active4 beds 4 baths3,097 sq. ft.9438 E 109th Avenue, Commerce City, CO 80640
MLS# 3123262Listed by: ONE STOP REALTY, LLC
