9735 E 112th Place, Commerce City, CO 80640
Local realty services provided by:LUX Denver ERA Powered
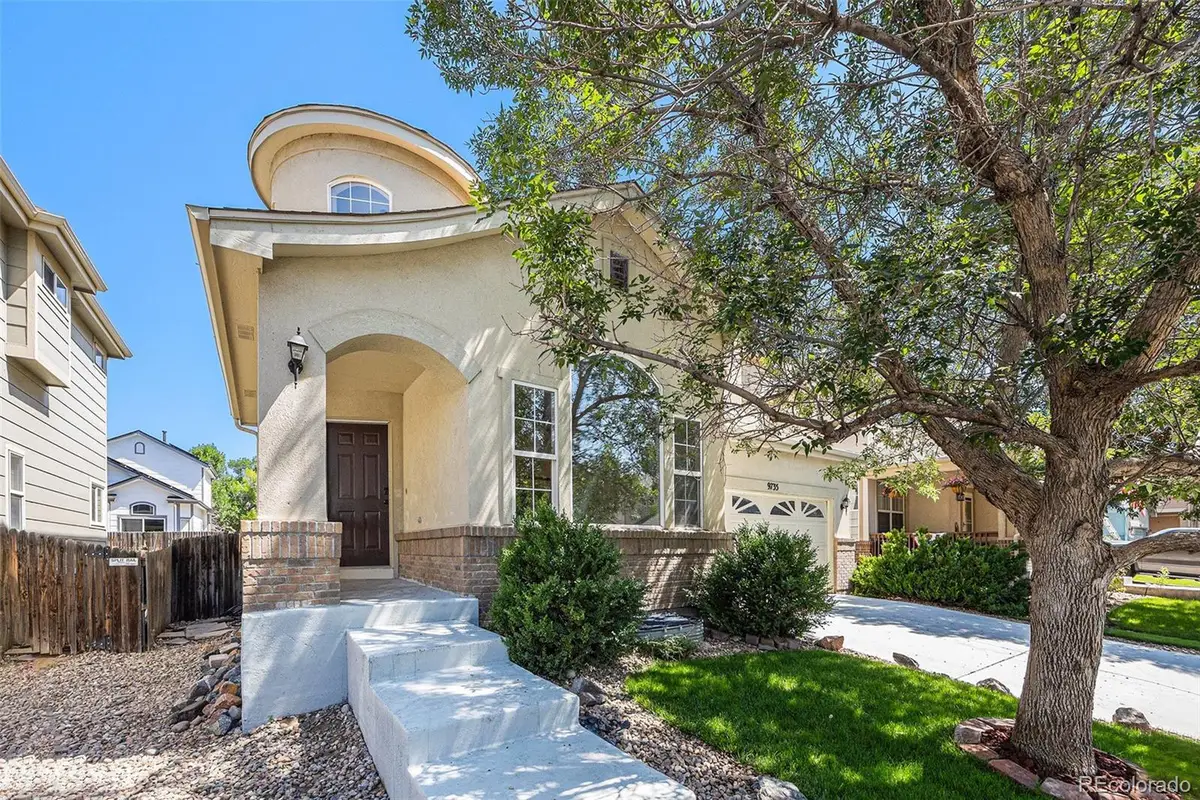
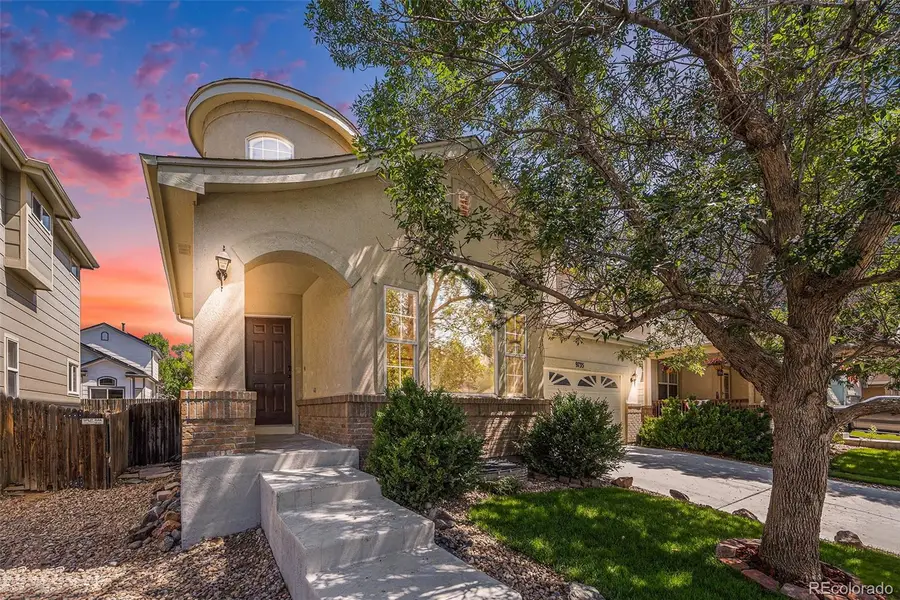
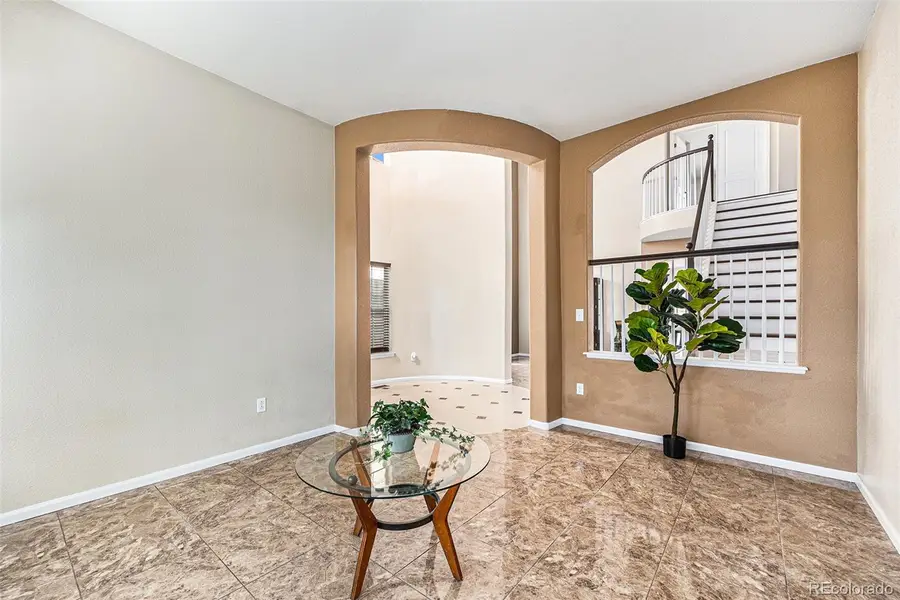
9735 E 112th Place,Commerce City, CO 80640
$550,000
- 6 Beds
- 4 Baths
- 3,555 sq. ft.
- Single family
- Active
Listed by:joshua larsenjosh@whyrage.com,303-482-7945
Office:keller williams realty urban elite
MLS#:3812542
Source:ML
Price summary
- Price:$550,000
- Price per sq. ft.:$154.71
About this home
Welcome to this spacious home perfect for multigenerational living! The main floor is made for entertaining, with a formal living room and a sun-drenched dining room boasting wall-to-ceiling windows. The spacious kitchen offers a large island perfect for gathering, and it flows seamlessly into the family room, complete with a cozy gas fireplace and access to the back deck. (The family room floors have been covered with a special sound deadening epoxy coating, to increase the privacy of the basement apartment.) Upstairs, you'll find the luxurious primary suite, featuring a spa-like bath with a soaking tub, shower, dual vanity, and a walk-in closet. Three more generously sized bedrooms and a full bathroom finish out the second floor, as well as a convenient laundry room. The finished basement (fully permitted) offers incredible flexibility with a separate entrance, a full kitchen, living area, two additional bedrooms, and a bathroom—perfect for guests, multigenerational living, or short term rental (buyer to check local codes, laws and ordinances to make sure short term rentals are allowed)! Steps away from park, basketball court, playground, and pool! Easy access to I76 and I25. Come see it today!
Contact an agent
Home facts
- Year built:2002
- Listing Id #:3812542
Rooms and interior
- Bedrooms:6
- Total bathrooms:4
- Full bathrooms:3
- Half bathrooms:1
- Living area:3,555 sq. ft.
Heating and cooling
- Cooling:Central Air
- Heating:Forced Air
Structure and exterior
- Roof:Composition
- Year built:2002
- Building area:3,555 sq. ft.
- Lot area:0.11 Acres
Schools
- High school:Riverdale Ridge
- Middle school:Prairie View
- Elementary school:Thimmig
Utilities
- Sewer:Public Sewer
Finances and disclosures
- Price:$550,000
- Price per sq. ft.:$154.71
- Tax amount:$6,148 (2024)
New listings near 9735 E 112th Place
- New
 $699,990Active4 beds 4 baths4,530 sq. ft.
$699,990Active4 beds 4 baths4,530 sq. ft.17414 E 90th Place, Commerce City, CO 80022
MLS# 4352318Listed by: KERRIE A. YOUNG (INDEPENDENT) - New
 $525,000Active4 beds 3 baths2,821 sq. ft.
$525,000Active4 beds 3 baths2,821 sq. ft.11361 River Run Place, Commerce City, CO 80640
MLS# 3754864Listed by: RE/MAX PROFESSIONALS - New
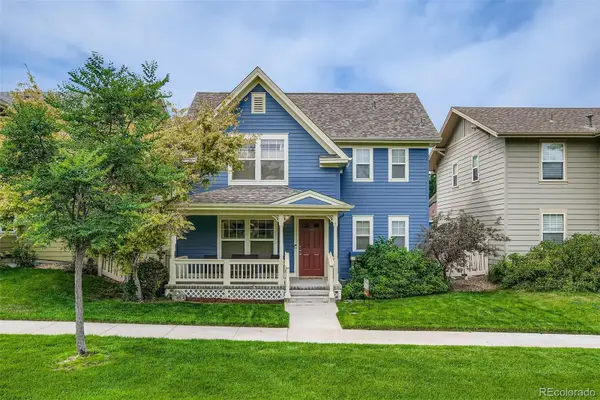 $465,000Active3 beds 3 baths2,076 sq. ft.
$465,000Active3 beds 3 baths2,076 sq. ft.9232 E 108th Avenue, Commerce City, CO 80640
MLS# 3669150Listed by: BROKERS GUILD HOMES - New
 $418,585Active3 beds 3 baths1,503 sq. ft.
$418,585Active3 beds 3 baths1,503 sq. ft.18742 E 99th Avenue, Commerce City, CO 80022
MLS# IR1041328Listed by: DR HORTON REALTY LLC - New
 $499,000Active4 beds 3 baths2,061 sq. ft.
$499,000Active4 beds 3 baths2,061 sq. ft.10226 Worchester Street, Commerce City, CO 80022
MLS# 8373650Listed by: COLORADO HOME REALTY - New
 $418,585Active3 beds 3 baths1,503 sq. ft.
$418,585Active3 beds 3 baths1,503 sq. ft.18742 E 99th Avenue, Commerce City, CO 80022
MLS# 5813394Listed by: D.R. HORTON REALTY, LLC - Coming Soon
 $460,000Coming Soon4 beds 3 baths
$460,000Coming Soon4 beds 3 baths9749 Eagle Creek Parkway, Commerce City, CO 80022
MLS# 6212127Listed by: HOMESMART - Open Sat, 10:10am to 12pmNew
 $595,000Active4 beds 3 baths3,106 sq. ft.
$595,000Active4 beds 3 baths3,106 sq. ft.9941 Chambers Drive, Commerce City, CO 80022
MLS# 1650489Listed by: CELS HOMES REAL ESTATE LLC 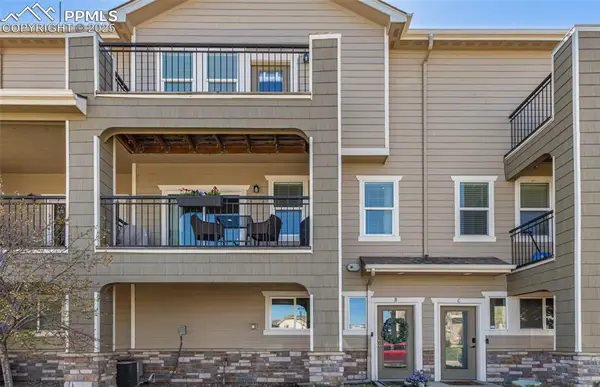 $370,000Pending3 beds 4 baths1,861 sq. ft.
$370,000Pending3 beds 4 baths1,861 sq. ft.11250 Florence Street #30B, Commerce City, CO 80640
MLS# 1806275Listed by: PINK REALTY INC- Open Sat, 12 to 2pmNew
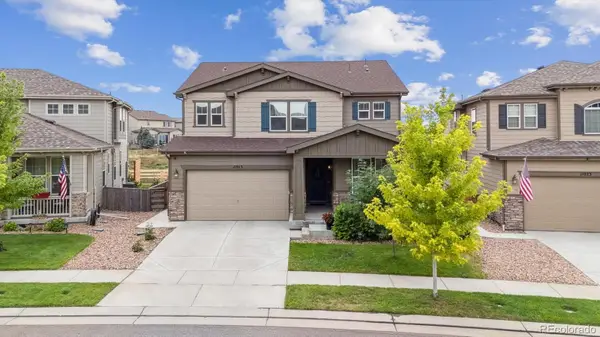 $640,000Active6 beds 4 baths3,668 sq. ft.
$640,000Active6 beds 4 baths3,668 sq. ft.11013 Sedalia Way, Commerce City, CO 80022
MLS# 6073637Listed by: COMPASS - DENVER
