9759 Waco Street, Commerce City, CO 80022
Local realty services provided by:LUX Real Estate Company ERA Powered
Listed by:denise devitodenisemoves2@yahoo.com,303-858-8100
Office:homesmart
MLS#:3704790
Source:ML
Price summary
- Price:$839,999
- Price per sq. ft.:$182.85
- Monthly HOA dues:$40
About this home
Just reduced to $839,999! Better than a model, this 6-bedroom, 5-bath stunner offers nearly 4,600 sq. ft. of luxury living. The chef’s kitchen features a massive island and built-in wine fridge, opening to a sun-filled family room with dual sliders to a 38-foot covered deck and mountain views. Main level bedroom with full bath is ideal for guests or an office. Upstairs boasts a spa-like primary suite, a loft, and three more bedrooms. The finished walk-out basement includes a private bedroom, fitness space, and patio access. Convenient to DIA, shopping, and dining — this home blends elegance, space, and comfort with designer finishes throughout.
Contact an agent
Home facts
- Year built:2020
- Listing ID #:3704790
Rooms and interior
- Bedrooms:6
- Total bathrooms:5
- Full bathrooms:3
- Living area:4,594 sq. ft.
Heating and cooling
- Cooling:Central Air
- Heating:Forced Air
Structure and exterior
- Roof:Composition
- Year built:2020
- Building area:4,594 sq. ft.
- Lot area:0.15 Acres
Schools
- High school:Prairie View
- Middle school:Otho Stuart
- Elementary school:Southlawn
Utilities
- Water:Public
- Sewer:Public Sewer
Finances and disclosures
- Price:$839,999
- Price per sq. ft.:$182.85
- Tax amount:$8,367 (2024)
New listings near 9759 Waco Street
- New
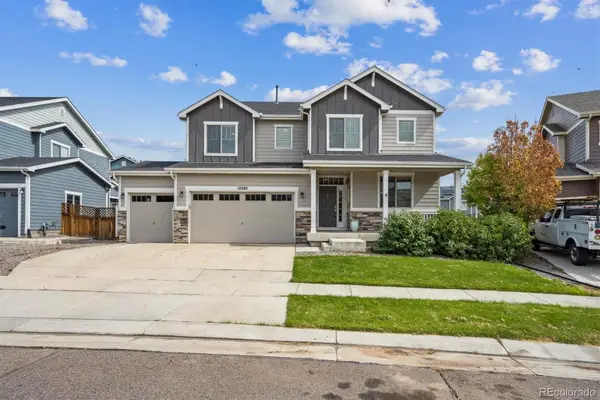 $629,500Active4 beds 3 baths3,827 sq. ft.
$629,500Active4 beds 3 baths3,827 sq. ft.12280 Idalia Place, Commerce City, CO 80603
MLS# 9958104Listed by: LOVATO REALTY - Coming Soon
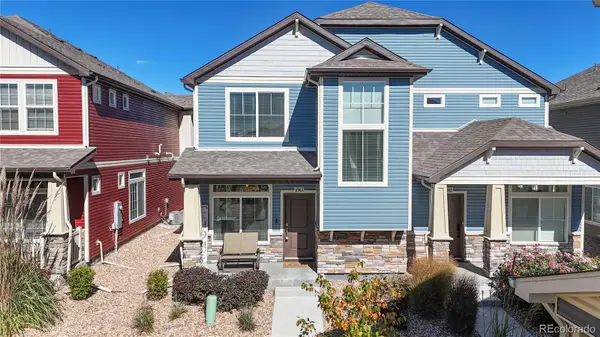 $420,000Coming Soon3 beds 3 baths
$420,000Coming Soon3 beds 3 baths17983 E 103rd Avenue, Commerce City, CO 80022
MLS# 8900004Listed by: HOMESMART - New
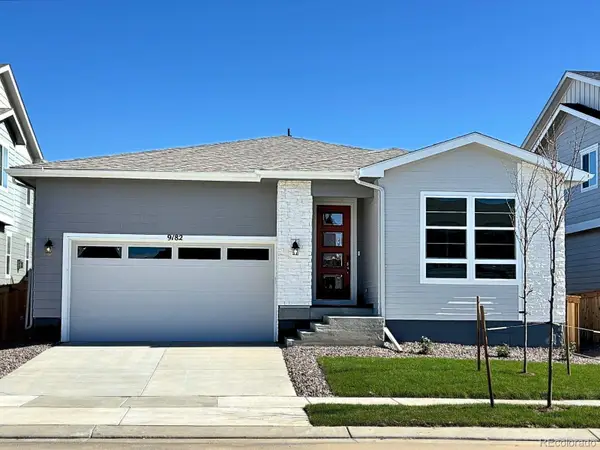 $549,950Active3 beds 2 baths2,130 sq. ft.
$549,950Active3 beds 2 baths2,130 sq. ft.9182 Telluride Court, Commerce City, CO 80022
MLS# 2648207Listed by: RICHMOND REALTY INC - New
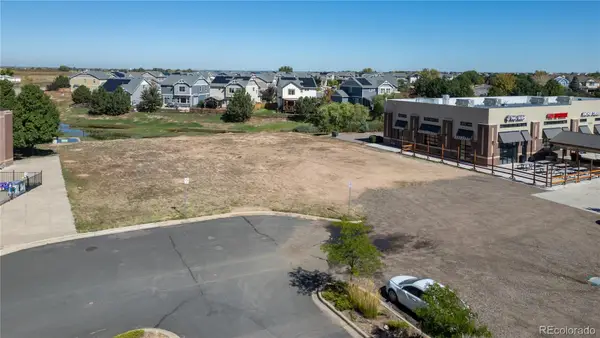 $580,000Active0.95 Acres
$580,000Active0.95 Acres12353 E 104th Place, Commerce City, CO 80022
MLS# 5166702Listed by: KELLER WILLIAMS REALTY URBAN ELITE - New
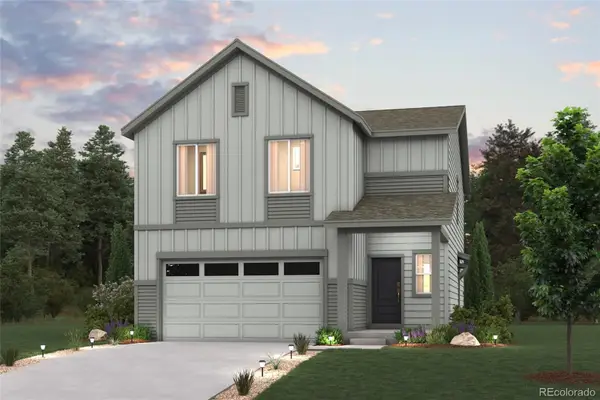 $514,990Active4 beds 3 baths2,090 sq. ft.
$514,990Active4 beds 3 baths2,090 sq. ft.9392 Ceylon Street, Commerce City, CO 80022
MLS# 7310047Listed by: LANDMARK RESIDENTIAL BROKERAGE - New
 $504,990Active4 beds 3 baths2,090 sq. ft.
$504,990Active4 beds 3 baths2,090 sq. ft.9380 Ceylon Street, Commerce City, CO 80022
MLS# 7369313Listed by: LANDMARK RESIDENTIAL BROKERAGE - New
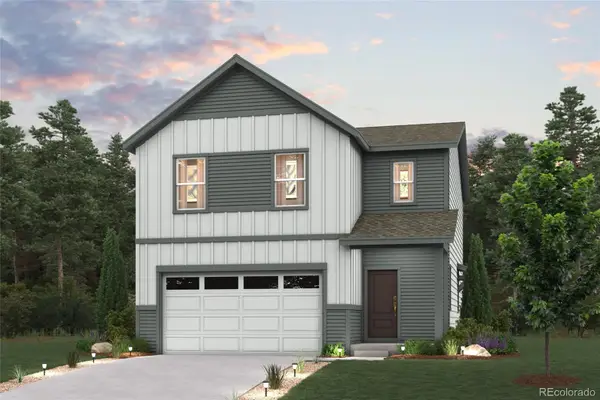 $529,645Active3 beds 3 baths1,783 sq. ft.
$529,645Active3 beds 3 baths1,783 sq. ft.9390 Ceylon Street, Commerce City, CO 80022
MLS# 9307152Listed by: LANDMARK RESIDENTIAL BROKERAGE - New
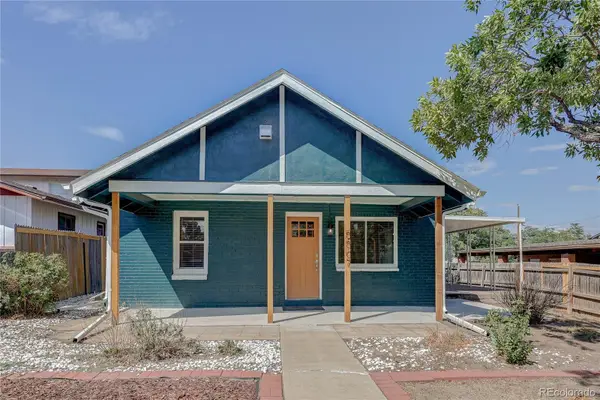 $389,900Active3 beds 2 baths1,150 sq. ft.
$389,900Active3 beds 2 baths1,150 sq. ft.5507 Monaco Street, Commerce City, CO 80022
MLS# 5680744Listed by: SPURLOCK HOMES - New
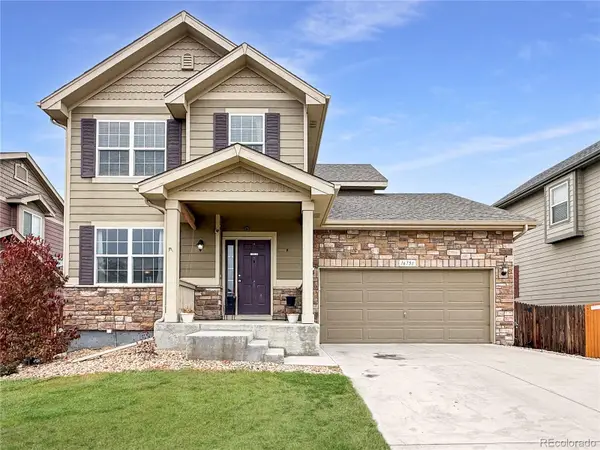 $505,000Active4 beds 3 baths2,752 sq. ft.
$505,000Active4 beds 3 baths2,752 sq. ft.16751 E 102nd, Commerce City, CO 80022
MLS# 2859183Listed by: ROCKY MOUNTAIN REALTY - New
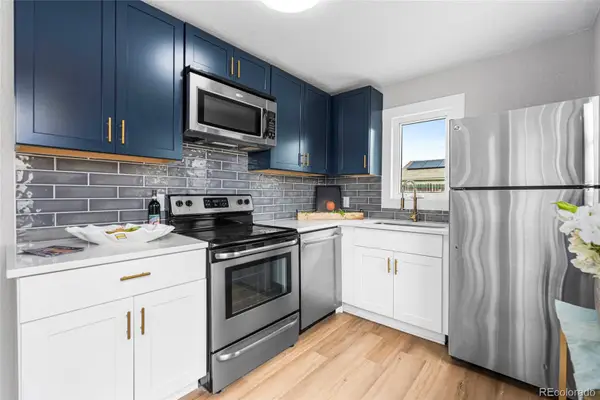 $350,000Active2 beds 1 baths625 sq. ft.
$350,000Active2 beds 1 baths625 sq. ft.6980 Niagara Street, Commerce City, CO 80022
MLS# 9096243Listed by: GUIDE REAL ESTATE
