9784 Ceylon Street, Commerce City, CO 80022
Local realty services provided by:LUX Real Estate Company ERA Powered
Listed by: claire gilmoreCLAIREMGILMORE@GMAIL.COM,303-466-4663
Office: mb kell & company
MLS#:5282557
Source:ML
Price summary
- Price:$539,900
- Price per sq. ft.:$294.87
- Monthly HOA dues:$60
About this home
This stunning one-year-old ranch style home offers the perfect blend of modern luxury and effortless living. Step inside to discover an inviting open-concept layout where the kitchen, featuring sleek 42" white cabinets, a gas range, and a spacious island, flows seamlessly into the great room. Beautiful LVP flooring leads you from the entry way through the kitchen and the family room. The space is flooded with natural light from gorgeous double sliding glass doors that open to a covered back patio and low-maintenance turf grass yard—ideal for relaxing or entertaining. Practical upgrades abound, including a whole-house water filtration system, an oversized 3-car garage, central air conditioning and new window coverings throughout. Enjoy a fantastic location that’s just moments from a neighborhood park, with easy access to E-470 for a stress-free commute and proximity to Denver International Airport. This move-in-ready haven truly has it all. One of the only ranch style homes available with a three car garage in the area. Better than new with all of landscaping, window coverings and water filtration system complete!!
Contact an agent
Home facts
- Year built:2024
- Listing ID #:5282557
Rooms and interior
- Bedrooms:4
- Total bathrooms:2
- Full bathrooms:1
- Living area:1,831 sq. ft.
Heating and cooling
- Cooling:Central Air
- Heating:Forced Air, Natural Gas
Structure and exterior
- Roof:Composition
- Year built:2024
- Building area:1,831 sq. ft.
- Lot area:0.16 Acres
Schools
- High school:Prairie View
- Middle school:Otho Stuart
- Elementary school:Southlawn
Utilities
- Water:Public
- Sewer:Public Sewer
Finances and disclosures
- Price:$539,900
- Price per sq. ft.:$294.87
- Tax amount:$4,015 (2024)
New listings near 9784 Ceylon Street
- Coming SoonOpen Sat, 11am to 2pm
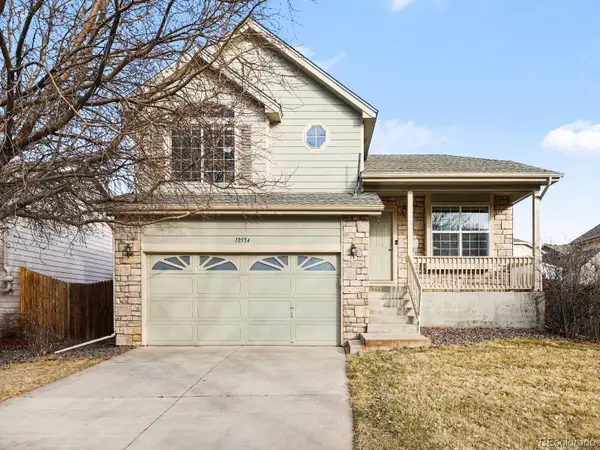 $499,900Coming Soon4 beds 3 baths
$499,900Coming Soon4 beds 3 baths10554 Ursula Street, Commerce City, CO 80022
MLS# 9305008Listed by: ORCHARD BROKERAGE LLC - New
 $456,990Active3 beds 3 baths1,754 sq. ft.
$456,990Active3 beds 3 baths1,754 sq. ft.13510 E 111th Place, Commerce City, CO 80022
MLS# 1807702Listed by: MB TEAM LASSEN - New
 $439,990Active3 beds 3 baths1,672 sq. ft.
$439,990Active3 beds 3 baths1,672 sq. ft.13499 E 111th Avenue, Commerce City, CO 80022
MLS# 2169628Listed by: MB TEAM LASSEN - New
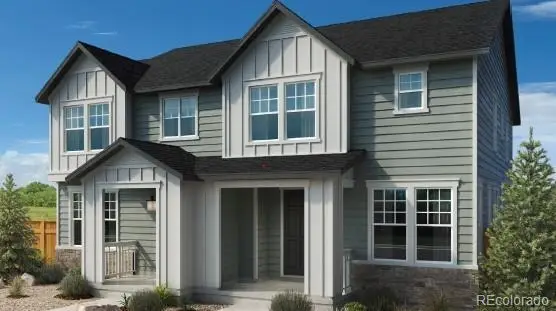 $416,301Active2 beds 3 baths1,468 sq. ft.
$416,301Active2 beds 3 baths1,468 sq. ft.13519 E 111th Avenue, Commerce City, CO 80022
MLS# 3097342Listed by: MB TEAM LASSEN - New
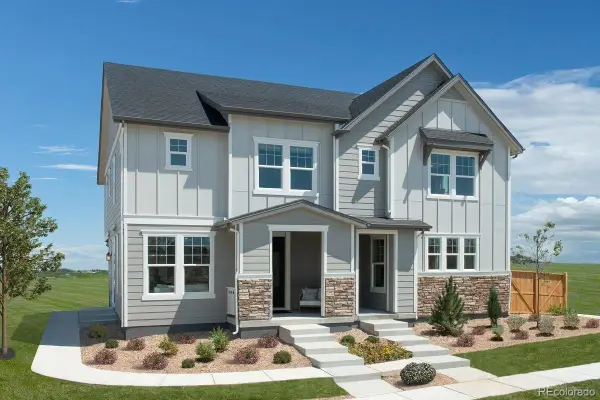 $447,990Active3 beds 3 baths1,934 sq. ft.
$447,990Active3 beds 3 baths1,934 sq. ft.13509 E 111th Avenue, Commerce City, CO 80022
MLS# 5709149Listed by: MB TEAM LASSEN - Coming Soon
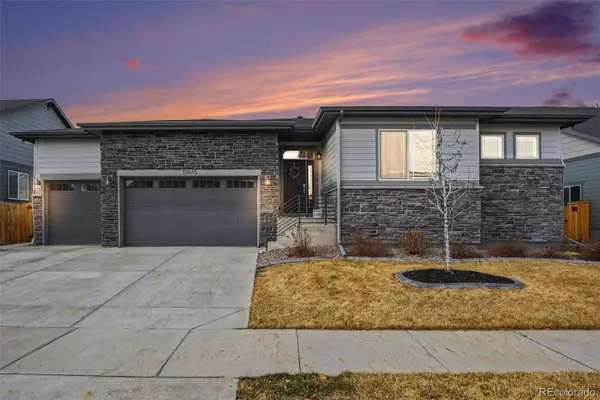 $660,000Coming Soon3 beds 2 baths
$660,000Coming Soon3 beds 2 baths11445 Kittredge Street, Commerce City, CO 80022
MLS# 3818548Listed by: KELLER WILLIAMS AVENUES REALTY - New
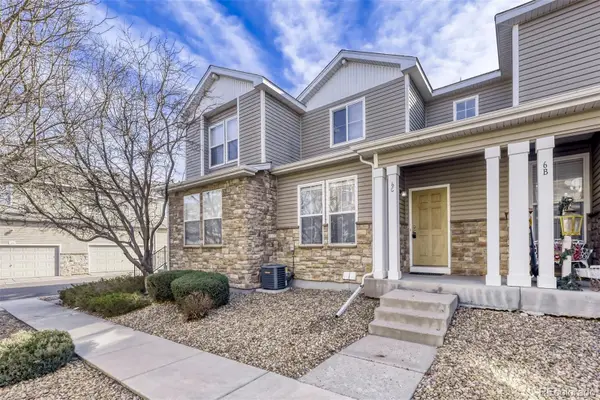 $325,000Active2 beds 3 baths1,201 sq. ft.
$325,000Active2 beds 3 baths1,201 sq. ft.9758 Laredo Street #6C, Commerce City, CO 80022
MLS# 1994988Listed by: RE/MAX PROFESSIONALS - New
 $563,895Active5 beds 3 baths2,728 sq. ft.
$563,895Active5 beds 3 baths2,728 sq. ft.9850 Biscay Street, Commerce City, CO 80022
MLS# 4555433Listed by: D.R. HORTON REALTY, LLC - New
 $550,000Active4 beds 3 baths3,214 sq. ft.
$550,000Active4 beds 3 baths3,214 sq. ft.9944 Norfolk Street, Commerce City, CO 80022
MLS# IR1051321Listed by: ANDY YOUNG REALTY - New
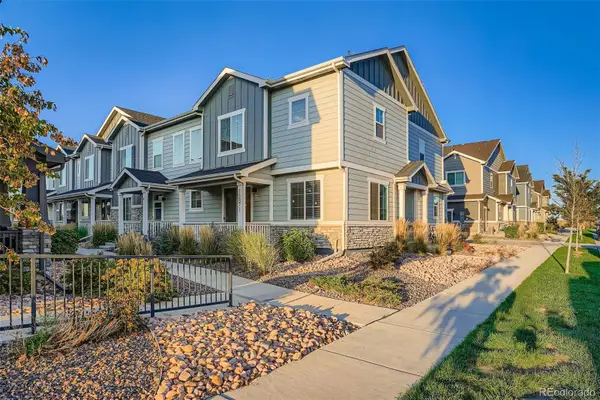 $425,000Active3 beds 3 baths1,846 sq. ft.
$425,000Active3 beds 3 baths1,846 sq. ft.16871 E 119th Avenue #A, Commerce City, CO 80022
MLS# 2475877Listed by: KELLER WILLIAMS REALTY DOWNTOWN LLC

