102 War Pony Way, Como, CO 80432
Local realty services provided by:ERA Teamwork Realty
102 War Pony Way,Como, CO 80432
$410,000
- 3 Beds
- 2 Baths
- 1,471 sq. ft.
- Single family
- Active
Listed by:john angelicoJohn@ColoradoMountain-RealEstate.com,970-406-0522
Office:united country mountain brokers
MLS#:5348330
Source:ML
Price summary
- Price:$410,000
- Price per sq. ft.:$278.72
About this home
Check out this updated Ranch style floorplan with amazing views in the Indian Mountain Neighborhood of Como Colorado. This home is in great shape with new windows in 2025, a newer roof and newer interiro and exterior paint giving you more time to gaze at the amazing peak and valley views South Park has to offer from the large wrap around deck with decorative pergola. The eat in kitchen features large windows and the views from here will always make you smile. The home benefits from almost all day sun. This well insulated home and crawl space has low heating/energy costs and is in a quiet part of the neighborhood but still has easy access to Highway 285. This manufactured hoem is in great shape. There is plenty of room for parking and storage in the 24'x24' detached garage. Enjoy the wildlife that passes through including deer, fox, elk and hawks.Close to National Forest, BLM and State of Colorado lands and area reservoirs inculding Antero, Spinney and Elevenmile. Less than an hour to Breckenridge and world class skiing. 0nly 27 minutes to Fairplay and restaurants, shops, gas, groceries, The Fairplay Beach, Historic Front St and more. Enjoy the stars at night with minimal light pollution and see what Park County has to offer. Adjacent lot 106 may also be purchased for $40,000 with the sale of the home or may be available separately at some time in the future.
Contact an agent
Home facts
- Year built:1999
- Listing ID #:5348330
Rooms and interior
- Bedrooms:3
- Total bathrooms:2
- Full bathrooms:2
- Living area:1,471 sq. ft.
Heating and cooling
- Heating:Forced Air, Propane
Structure and exterior
- Roof:Shingle
- Year built:1999
- Building area:1,471 sq. ft.
- Lot area:1.01 Acres
Schools
- High school:South Park
- Middle school:South Park
- Elementary school:Edith Teter
Utilities
- Water:Private, Well
- Sewer:Septic Tank
Finances and disclosures
- Price:$410,000
- Price per sq. ft.:$278.72
- Tax amount:$1,070 (2024)
New listings near 102 War Pony Way
- New
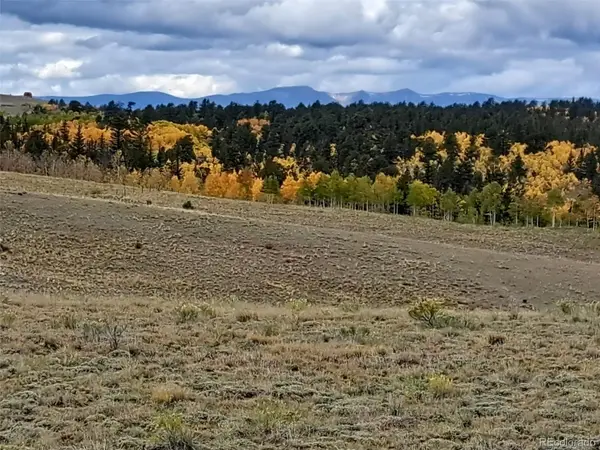 $21,000Active5.02 Acres
$21,000Active5.02 Acres1825 Rhyolite Drive, Como, CO 80432
MLS# 4225300Listed by: JEFFERSON REAL ESTATE - New
 $38,000Active1.01 Acres
$38,000Active1.01 Acres1403 Wampum Lane, Como, CO 80432
MLS# 9264911Listed by: JEFFERSON REAL ESTATE - New
 $39,999Active5 Acres
$39,999Active5 Acres409 Lippzana Road, Como, CO 80432
MLS# 3938399Listed by: JEFFERSON REAL ESTATE 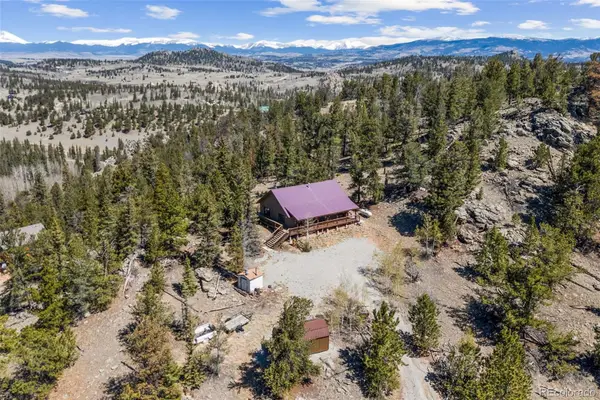 $664,900Active2 beds 2 baths1,408 sq. ft.
$664,900Active2 beds 2 baths1,408 sq. ft.1838 E Longbow Drive, Como, CO 80432
MLS# 5359812Listed by: EXP REALTY, LLC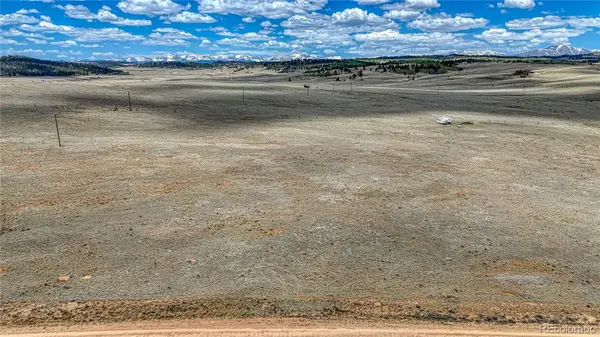 $25,000Active5.28 Acres
$25,000Active5.28 Acres705 Rhyolite Drive, Como, CO 80432
MLS# 3538871Listed by: COLDWELL BANKER 1ST CHOICE REALTY $513,900Active2 beds 2 baths1,296 sq. ft.
$513,900Active2 beds 2 baths1,296 sq. ft.315 Haida Road, Como, CO 80432
MLS# 3533365Listed by: JEFFERSON REAL ESTATE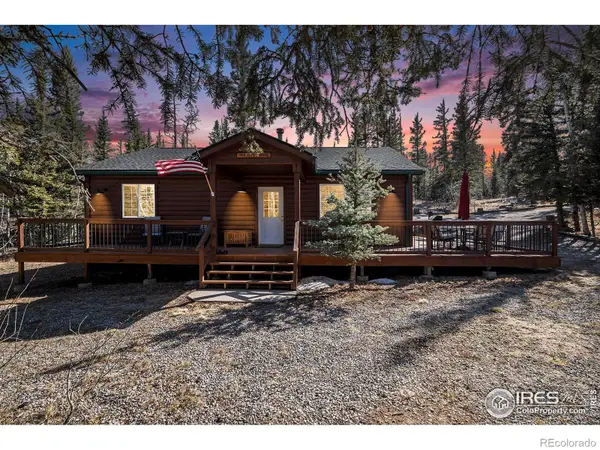 $525,000Active2 beds 1 baths1,078 sq. ft.
$525,000Active2 beds 1 baths1,078 sq. ft.654 Piaute Way, Como, CO 80432
MLS# IR1043767Listed by: COMPASS-DENVER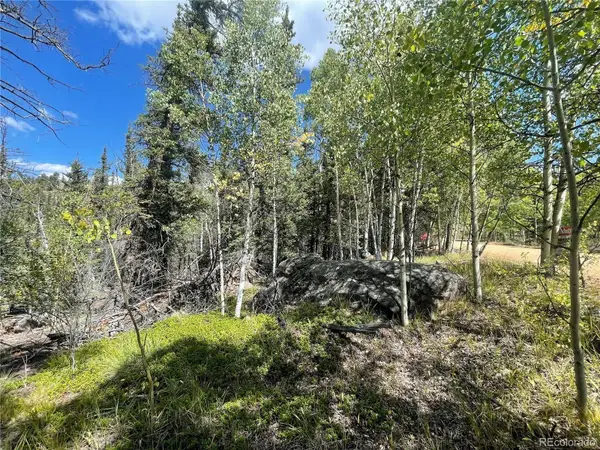 $24,000Active1.07 Acres
$24,000Active1.07 Acres169 Ithaca Lane, Como, CO 80432
MLS# 8115592Listed by: JEFFERSON REAL ESTATE $19,900Pending2.3 Acres
$19,900Pending2.3 Acres900 Remington Road, Como, CO 80432
MLS# 5596107Listed by: JEFFERSON REAL ESTATE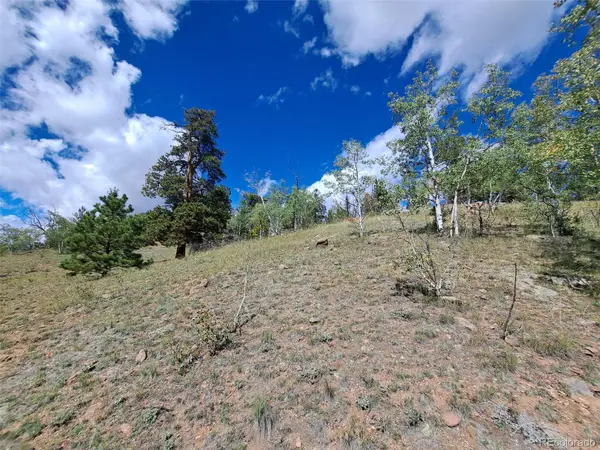 $39,000Active3 Acres
$39,000Active3 Acres6452 Remington Road, Como, CO 80432
MLS# 3154636Listed by: JEFFERSON REAL ESTATE
