2544 E Longbow Drive, Como, CO 80432
Local realty services provided by:ERA Teamwork Realty
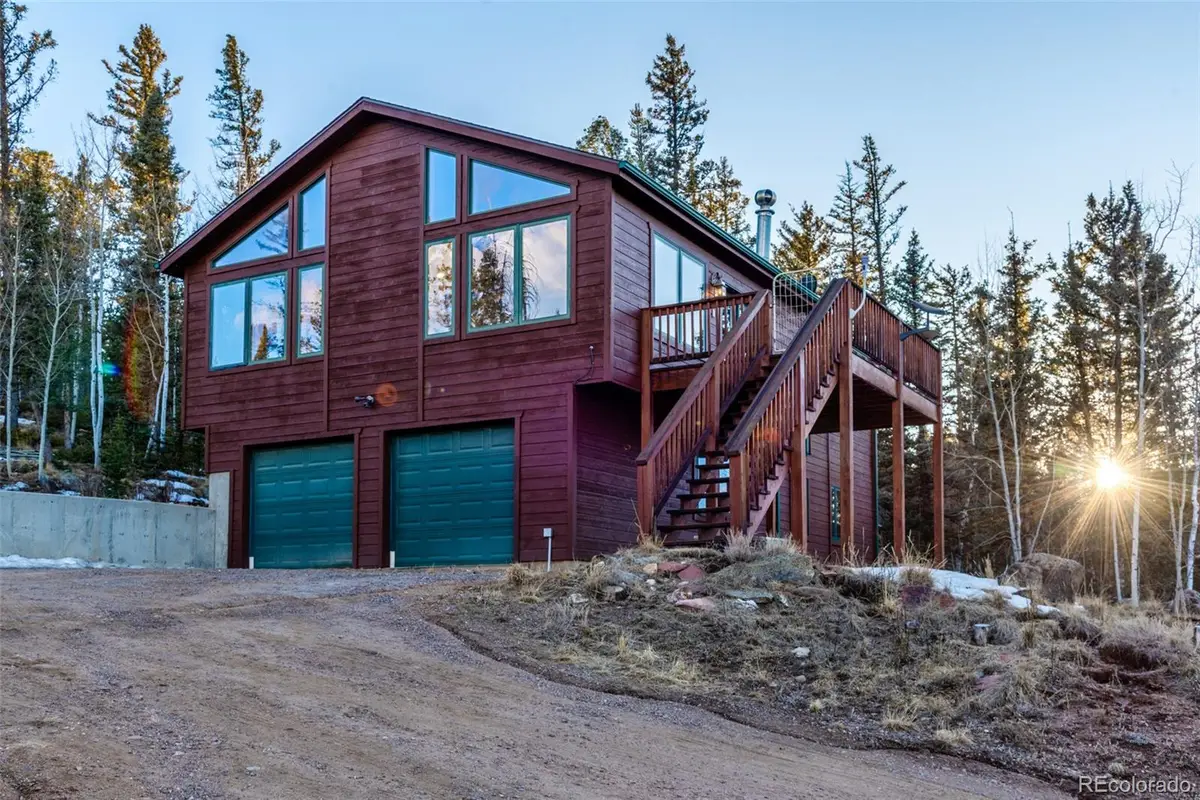
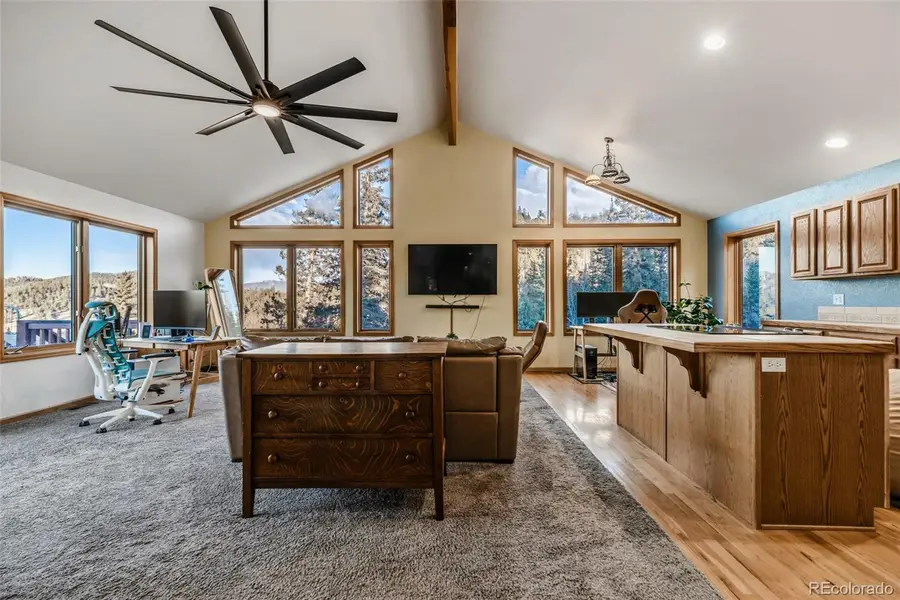
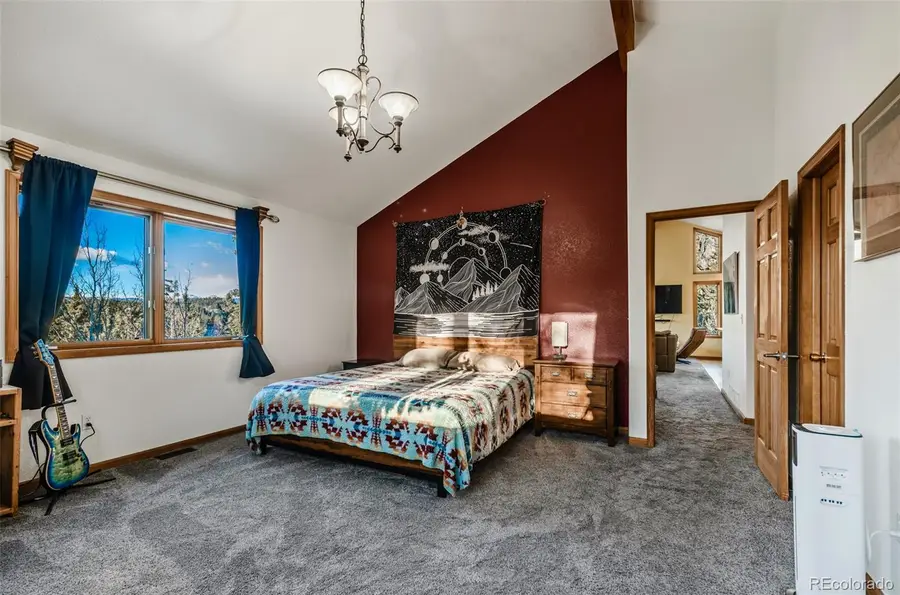
2544 E Longbow Drive,Como, CO 80432
$599,500
- 3 Beds
- 3 Baths
- 1,900 sq. ft.
- Single family
- Active
Listed by:joann macdougalljoann@jeffreal.com,719-836-2615
Office:jefferson real estate
MLS#:4951420
Source:ML
Price summary
- Price:$599,500
- Price per sq. ft.:$315.53
- Monthly HOA dues:$3.75
About this home
This spacious, meticulously kept, bright, open cabin is ready for you to move in. Tucked back in the Pine and Aspen on three acres in Indian Mountain, the property has a gentle slope, a small pond at the front, and stunning views of Mountains and massive rock outcroppings. It's a very private lot with easy access on County maintained roads and just 90 minutes from Denver and Colorado Springs. With power and excellent internet access, this cabin would be a perfect full time residence or vacation getaway. Inside on the main level is a spacious great room with a custom wood burning stove, wood beams, vaulted ceilings, and floor to ceiling windows to let in the light and take in the views. A deck off of the great room is the ideal spot for relaxing and entertaining. The great room has living and dining space and an open kitchen with stainless appliances, plenty of cabinet space, and a kitchen island for extra work space and seating. A pantry and laundry room is situated right off the kitchen. A half bath on the main level makes daily living and entertaining so convenient. The primary suite, also located on the main floor, features a large bedroom and a five piece bath with a jetted tub. The lower level which has plenty of windows consists of two additional bedrooms and a full bath. A two car tuck under garage gives you ample space for vehicles and all your toys, and easy access to the home. A greenhouse is tucked behind the cabin for your gardening projects. You will love wandering through the trees and reveling in the natural beauty
on your lot. Indian Mountain has many amenities for its residents including a community center, playground, hiking and sledding trails, a clubhouse and barbeque area, and more. Whether you are looking for a full time residence, a vacation getaway, or a short term rental prospect, this cabin can be all that. An assumable VA loan at 4.125% is available for a primary residence.
Contact an agent
Home facts
- Year built:2002
- Listing Id #:4951420
Rooms and interior
- Bedrooms:3
- Total bathrooms:3
- Full bathrooms:2
- Half bathrooms:1
- Living area:1,900 sq. ft.
Heating and cooling
- Heating:Forced Air, Propane, Wood Stove
Structure and exterior
- Roof:Composition
- Year built:2002
- Building area:1,900 sq. ft.
- Lot area:3 Acres
Schools
- High school:South Park
- Middle school:South Park
- Elementary school:Edith Teter
Utilities
- Water:Well
- Sewer:Septic Tank
Finances and disclosures
- Price:$599,500
- Price per sq. ft.:$315.53
- Tax amount:$2,320 (2024)
New listings near 2544 E Longbow Drive
- New
 $439,000Active1 beds 1 baths660 sq. ft.
$439,000Active1 beds 1 baths660 sq. ft.1391 Ute Trail, Como, CO 80432
MLS# 6409054Listed by: UNITED COUNTRY MOUNTAIN BROKERS - New
 $42,500Active2 Acres
$42,500Active2 Acres445 Warpath Road, Como, CO 80432
MLS# 6371853Listed by: JEFFERSON REAL ESTATE - New
 $170,000Active35 Acres
$170,000Active35 Acres6312 Platte River Drive, Como, CO 80432
MLS# 3422961Listed by: CANIGLIA REAL ESTATE GROUP LLC - New
 $69,900Active2.81 Acres
$69,900Active2.81 Acres62 Shoshone Drive, Como, CO 80432
MLS# 7283785Listed by: JEFFERSON REAL ESTATE - New
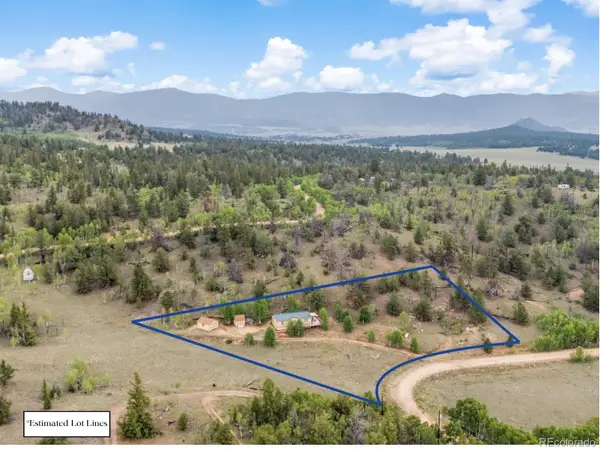 $360,000Active-- beds -- baths1,188 sq. ft.
$360,000Active-- beds -- baths1,188 sq. ft.406 Breech Trail, Como, CO 80432
MLS# 6248478Listed by: EXP REALTY, LLC - New
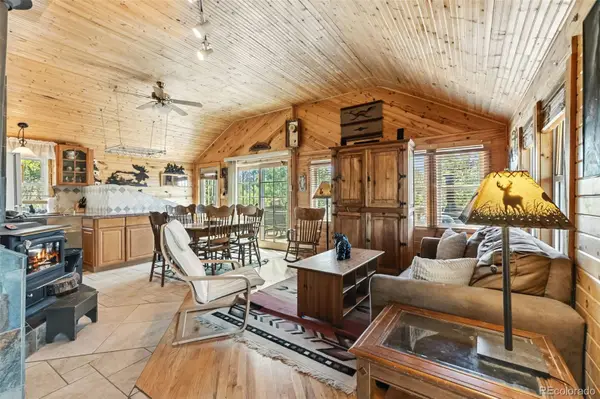 $375,000Active2 beds 2 baths1,159 sq. ft.
$375,000Active2 beds 2 baths1,159 sq. ft.759 N Quarter Horse Road, Como, CO 80432
MLS# 2059398Listed by: KELLER WILLIAMS TOP OF THE ROCKIES - New
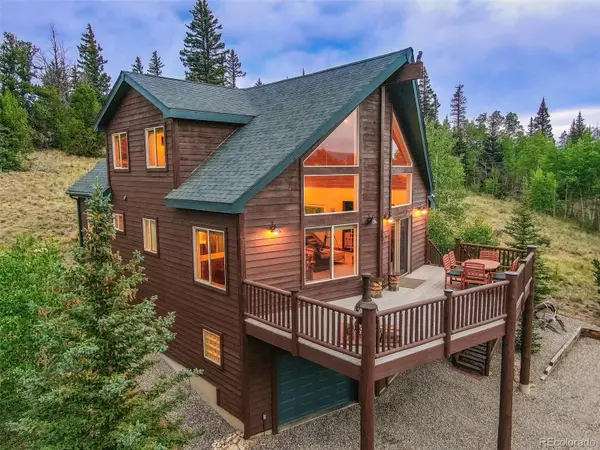 $689,000Active3 beds 2 baths2,046 sq. ft.
$689,000Active3 beds 2 baths2,046 sq. ft.1359 Travois Road, Como, CO 80432
MLS# 7344239Listed by: JEFFERSON REAL ESTATE  $48,000Pending2.01 Acres
$48,000Pending2.01 Acres771 Teton Trail, Como, CO 80432
MLS# 2434806Listed by: JEFFERSON REAL ESTATE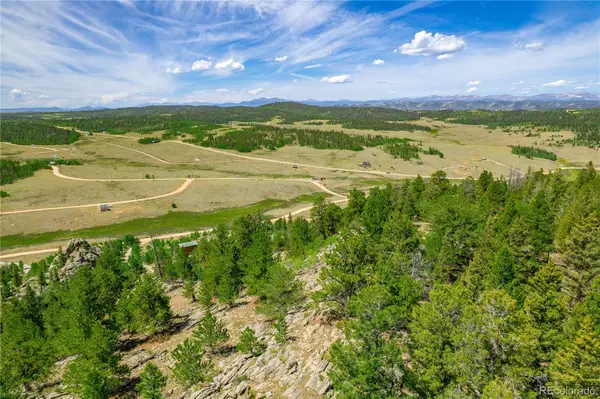 $149,000Active10.63 Acres
$149,000Active10.63 Acres496 Houma Way, Como, CO 80432
MLS# 9237625Listed by: UNITED COUNTRY MOUNTAIN BROKERS $430,000Active2 beds 1 baths1,020 sq. ft.
$430,000Active2 beds 1 baths1,020 sq. ft.274 Folsom Drive, Como, CO 80432
MLS# 7171418Listed by: JEFFERSON REAL ESTATE

