268 Chippewa Road, Como, CO 80432
Local realty services provided by:LUX Real Estate Company ERA Powered
268 Chippewa Road,Como, CO 80432
$795,000
- 4 Beds
- 4 Baths
- 3,209 sq. ft.
- Single family
- Active
Listed by:billi taylorBilli@JeffReal.com,719-836-2615
Office:jefferson real estate
MLS#:7100699
Source:ML
Price summary
- Price:$795,000
- Price per sq. ft.:$247.74
- Monthly HOA dues:$3.75
About this home
Luxury Mountain Home on 3.5 Acres – Fully Furnished and Move-In Ready. Welcome to 268 Chippewa Rd, an exceptional
mountain retreat nestled in the heart of Como, Colorado. Set on 3.5 acres of pristine land, this fully furnished home offers the perfect
blend of rustic elegance and modern luxury, with panoramic views that will take your breath away. Step inside to discover gorgeous
custom stonework and woodwork throughout, soaring tongue-and-groove ceilings, and designer lighting that adds warmth and
sophistication to every space. The chef’s kitchen is a dream come true with custom cabinetry, and plenty of space for
entertaining.The expansive living area is anchored by a stunning two-story stone fireplace. The game room, complete with a pool
table, provides the perfect spot to unwind, while the private sauna offers a spa-like escape. Outdoor living is just as spectacular, with
a huge deck featuring a granite gas fireplace, ideal for entertaining or stargazing. A covered front porch and stone patio enhance the
mountain ambiance. Additional highlights include an attached two-car garage, luxury finishes throughout, and thoughtful touches in
every corner of this unparalleled mountain home. Don’t miss your chance to own this one-of-a-kind Colorado retreat — where every
detail is designed to elevate your lifestyle.
Contact an agent
Home facts
- Year built:2004
- Listing ID #:7100699
Rooms and interior
- Bedrooms:4
- Total bathrooms:4
- Full bathrooms:2
- Half bathrooms:1
- Living area:3,209 sq. ft.
Heating and cooling
- Heating:Forced Air, Propane
Structure and exterior
- Roof:Metal
- Year built:2004
- Building area:3,209 sq. ft.
- Lot area:3.5 Acres
Schools
- High school:South Park
- Middle school:South Park
- Elementary school:Edith Teter
Utilities
- Water:Well
- Sewer:Septic Tank
Finances and disclosures
- Price:$795,000
- Price per sq. ft.:$247.74
- Tax amount:$3,561 (2024)
New listings near 268 Chippewa Road
- New
 $513,900Active2 beds 2 baths1,296 sq. ft.
$513,900Active2 beds 2 baths1,296 sq. ft.315 Haida Road, Como, CO 80432
MLS# 3533365Listed by: JEFFERSON REAL ESTATE 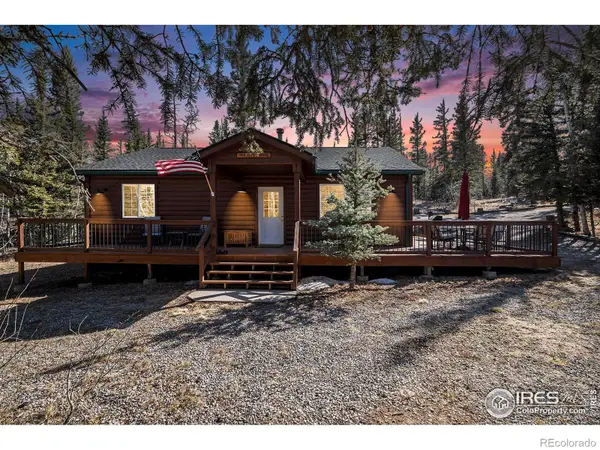 $525,000Active2 beds 1 baths1,078 sq. ft.
$525,000Active2 beds 1 baths1,078 sq. ft.654 Piaute Way, Como, CO 80432
MLS# IR1043767Listed by: COMPASS-DENVER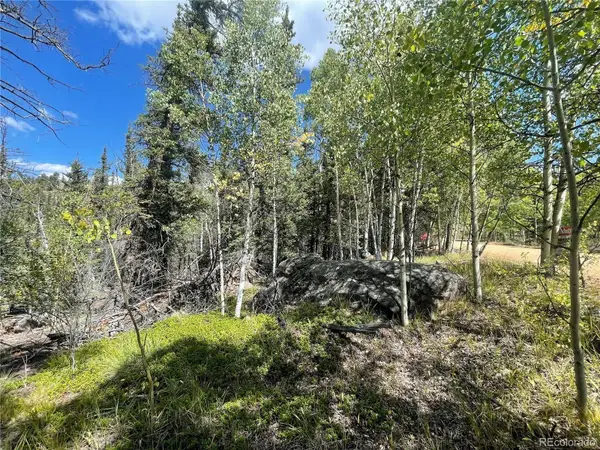 $26,000Active1.07 Acres
$26,000Active1.07 Acres169 Ithaca Lane, Como, CO 80432
MLS# 8115592Listed by: JEFFERSON REAL ESTATE $19,900Pending2.3 Acres
$19,900Pending2.3 Acres900 Remington Road, Como, CO 80432
MLS# 5596107Listed by: JEFFERSON REAL ESTATE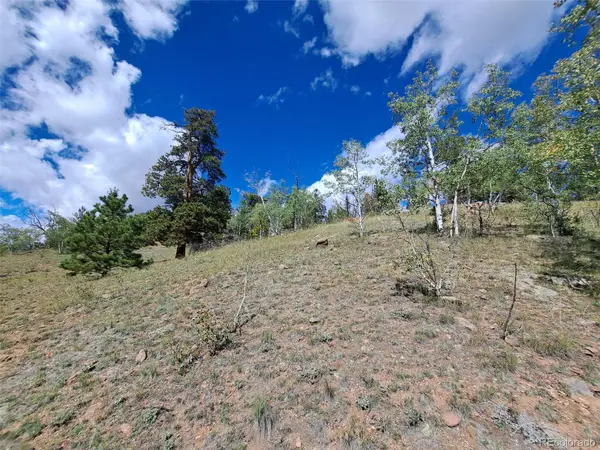 $39,000Active3 Acres
$39,000Active3 Acres6452 Remington Road, Como, CO 80432
MLS# 3154636Listed by: JEFFERSON REAL ESTATE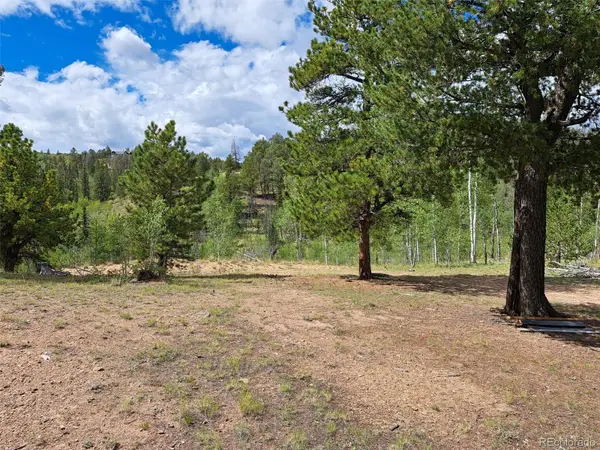 $39,000Pending3 Acres
$39,000Pending3 Acres6524 Remington Road, Como, CO 80432
MLS# 5520578Listed by: JEFFERSON REAL ESTATE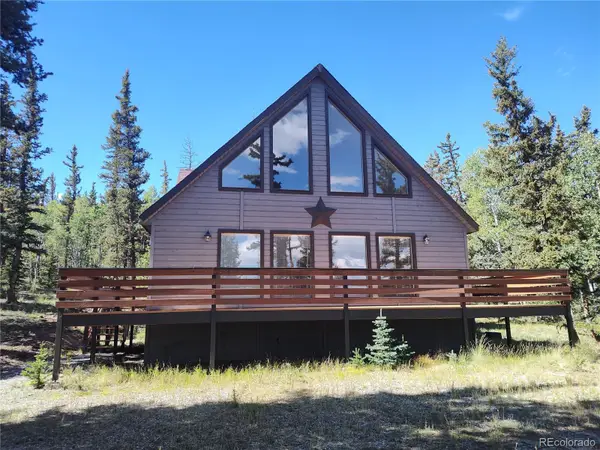 $524,900Active3 beds 2 baths1,736 sq. ft.
$524,900Active3 beds 2 baths1,736 sq. ft.475 War Lane, Jefferson, CO 80432
MLS# 6907402Listed by: BRISTLECONE REALTY GROUP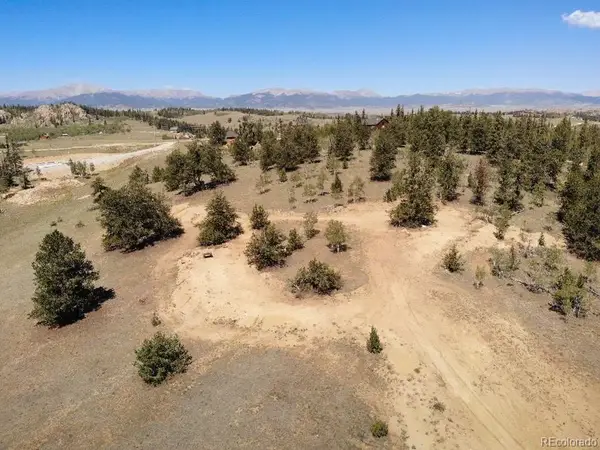 $52,000Active2.25 Acres
$52,000Active2.25 Acres530 Gitche Goone Lane, Como, CO 80432
MLS# 5162576Listed by: ALPENGLOW REAL ESTATE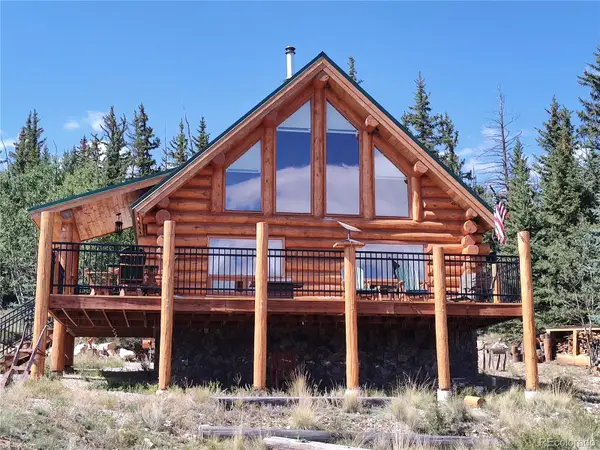 $595,000Active2 beds 1 baths1,222 sq. ft.
$595,000Active2 beds 1 baths1,222 sq. ft.5 Arland Road, Como, CO 80432
MLS# 9796063Listed by: BRISTLECONE REALTY GROUP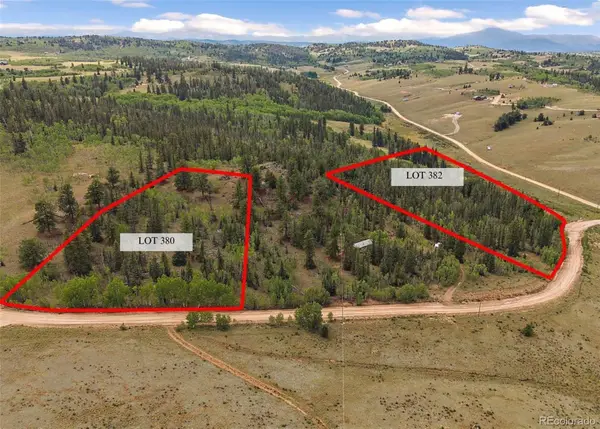 $69,900Active5 Acres
$69,900Active5 Acres00 Winchester Drive, Como, CO 80432
MLS# 4694337Listed by: ROAM REAL ESTATE GROUP
