1020 Thompson Way, Craig, CO 81625
Local realty services provided by:ERA New Age
1020 Thompson Way,Craig, CO 81625
$525,000
- 3 Beds
- 2 Baths
- 2,568 sq. ft.
- Single family
- Active
Listed by: dorina fredrickson
Office: country living realty
MLS#:186487
Source:CO_AGSMLS
Price summary
- Price:$525,000
- Price per sq. ft.:$204.44
About this home
If you're looking for a country property, but only minutes to town, with a well designed hobby farm, look no further than 1020 Thompson Way, in Craig, CO. This is a MUST SEE for all 4H and animal lovers. Featuring an impressive set up for animals, tack room, work room, storage, & more, this is the Ranchette you've been looking for!
This one-of-a-kind, 3 bedroom, 2 bath home sits on 2.94 acres, and has been beautifully updated, while not losing its historical charm. Featuring a gorgeous primary suite, newer: water heater, well pump, fencing, gates, carpet, kitchen appliances, & furnace, (which is natural gas, a very desirable feature to have in the country).
So much to love and appreciate on this property. The exterior has been immaculately maintained, features an expansive deck to take in the views, (you have a bird's eye view of the Hot Air Balloon Festival right from your deck), 2 car attached garage, in addition to the AMAZING shop!
This property would make a fantastic hunting camp, Airbnb, VRBO, etc.! Located in a recreational paradise, Craig offers hunting, fishing, boating, camping, hiking, rafting, snowmobiling, skiing, & more all nearby!
Contact an agent
Home facts
- Year built:1925
- Listing ID #:186487
- Added:418 day(s) ago
- Updated:February 10, 2026 at 03:24 PM
Rooms and interior
- Bedrooms:3
- Total bathrooms:2
- Full bathrooms:2
- Living area:2,568 sq. ft.
Heating and cooling
- Heating:Forced Air, Wood Stove
Structure and exterior
- Year built:1925
- Building area:2,568 sq. ft.
- Lot area:2.94 Acres
Finances and disclosures
- Price:$525,000
- Price per sq. ft.:$204.44
- Tax amount:$1,050 (2024)
New listings near 1020 Thompson Way
- New
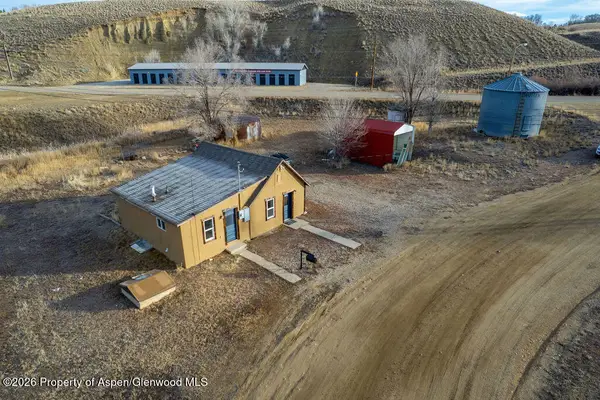 $275,000Active2 beds 1 baths744 sq. ft.
$275,000Active2 beds 1 baths744 sq. ft.1540 E Victory Way, Craig, CO 81625
MLS# 191647Listed by: COUNTRY LIVING REALTY - New
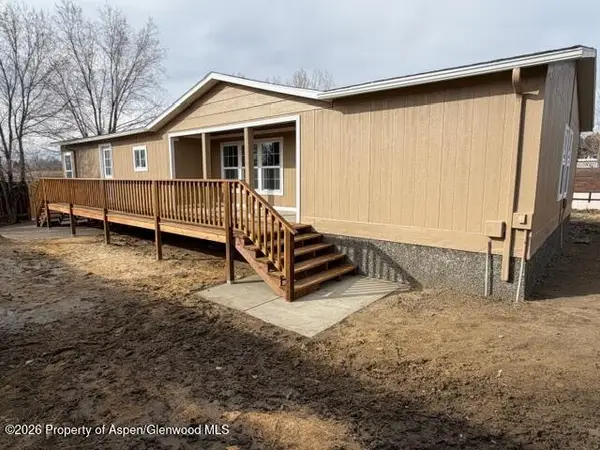 $269,000Active3 beds 2 baths1,680 sq. ft.
$269,000Active3 beds 2 baths1,680 sq. ft.665 Conner Drive, Craig, CO 81625
MLS# 191592Listed by: INTERMOUNTAIN REAL ESTATE - New
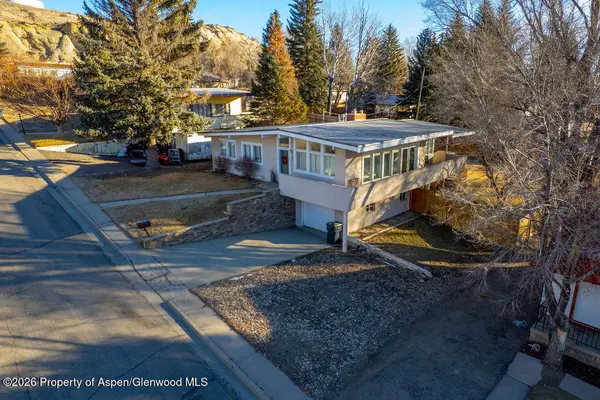 $399,900Active4 beds 2 baths2,284 sq. ft.
$399,900Active4 beds 2 baths2,284 sq. ft.1005 Pershing Street, Craig, CO 81625
MLS# 191580Listed by: COUNTRY LIVING REALTY - New
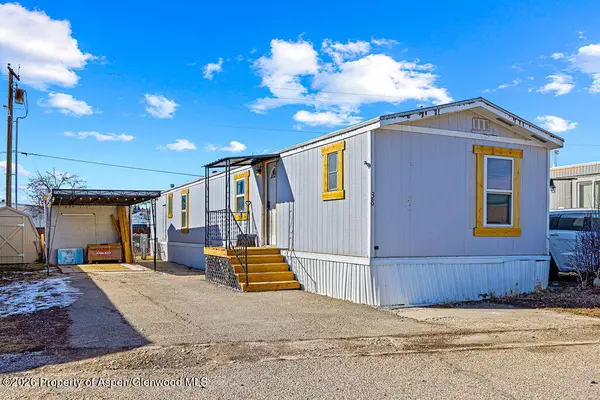 $55,000Active3 beds 2 baths924 sq. ft.
$55,000Active3 beds 2 baths924 sq. ft.2210 W 3rd Street #38, Craig, CO 81625
MLS# 191581Listed by: COUNTRY LIVING REALTY - New
 $29,900Active2.3 Acres
$29,900Active2.3 AcresTbd Pence Drive, Craig, CO 81625
MLS# 191550Listed by: COUNTRY LIVING REALTY 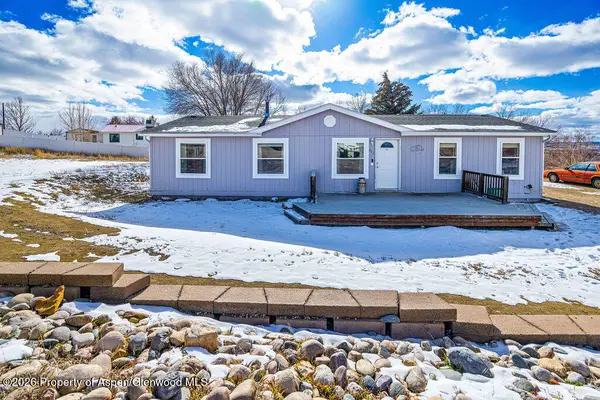 $340,000Active3 beds 2 baths1,568 sq. ft.
$340,000Active3 beds 2 baths1,568 sq. ft.952 E 11th Street, Craig, CO 81625
MLS# 191529Listed by: RE/MAX ABOUT YOU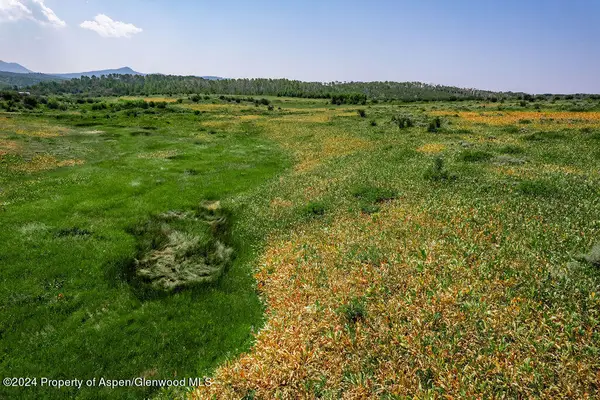 $29,000Active5 Acres
$29,000Active5 AcresTbd Boulder Drive Lot 397, Craig, CO 81625
MLS# 178190Listed by: COUNTRY LIVING REALTY $60,000Active1.09 Acres
$60,000Active1.09 AcresTbd Juniper Pl, Craig, CO 81625
MLS# 189675Listed by: COUNTRY LIVING REALTY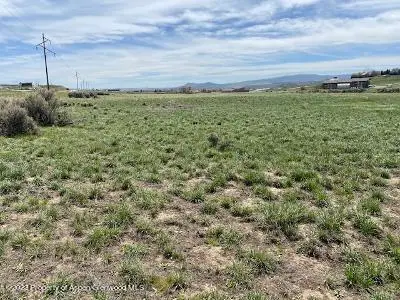 $145,900Active9.38 Acres
$145,900Active9.38 AcresTbd Highway 40, Craig, CO 81625
MLS# 191484Listed by: INTERMOUNTAIN REAL ESTATE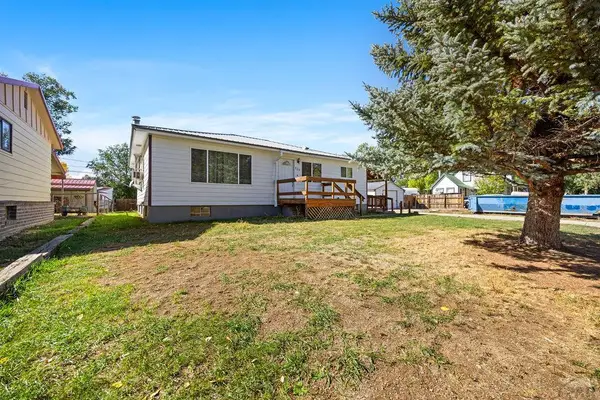 $319,000Active6 beds 2 baths2,452 sq. ft.
$319,000Active6 beds 2 baths2,452 sq. ft.820 Tucker St, Craig, CO 81625
MLS# 236599Listed by: ROCKY MOUNTAIN REALTY

