1122 Ponderosa Way, Craig, CO 81625
Local realty services provided by:ERA New Age
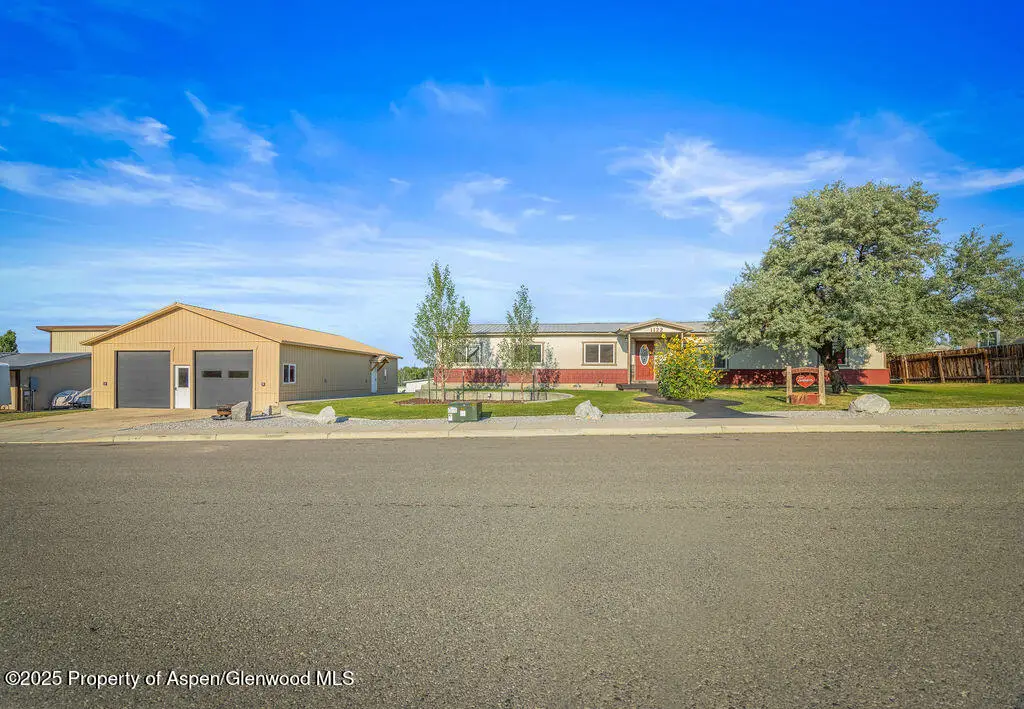


1122 Ponderosa Way,Craig, CO 81625
$313,000
- 4 Beds
- 2 Baths
- 1,698 sq. ft.
- Single family
- Active
Listed by:janalee adams
Office:re/max about you
MLS#:189479
Source:CO_AGSMLS
Price summary
- Price:$313,000
- Price per sq. ft.:$184.33
About this home
Immaculate one level home with 4 bedrooms, 2 baths and an open floor plan. This home has been lovingly cared for and updated throughout. Inside and out, all maintenance has been taken care of for you. House sits on a huge lot and includes the shop of your dreams. The 32 'X 46' shop is equipped with 220, new windows, and a heated office with 1/2 bath. New concrete under house, new stamped concrete walkway, sprinkler system, raised planters, rock retaining wall, mature landscaping. All of this located on a quiet street with low traffic. You will want to see all this for yourself!
House does not qualify for typical mortgage lending, contact listing office for more details on financing.
Contact an agent
Home facts
- Year built:1973
- Listing Id #:189479
- Added:16 day(s) ago
- Updated:August 13, 2025 at 07:38 PM
Rooms and interior
- Bedrooms:4
- Total bathrooms:2
- Full bathrooms:2
- Living area:1,698 sq. ft.
Heating and cooling
- Heating:Baseboard, Hot Water
Structure and exterior
- Year built:1973
- Building area:1,698 sq. ft.
- Lot area:0.4 Acres
Finances and disclosures
- Price:$313,000
- Price per sq. ft.:$184.33
- Tax amount:$516 (2024)
New listings near 1122 Ponderosa Way
- New
 $275,000Active2 beds 1 baths1,206 sq. ft.
$275,000Active2 beds 1 baths1,206 sq. ft.845 School Street, Craig, CO 81625
MLS# 189732Listed by: COUNTRY LIVING REALTY - New
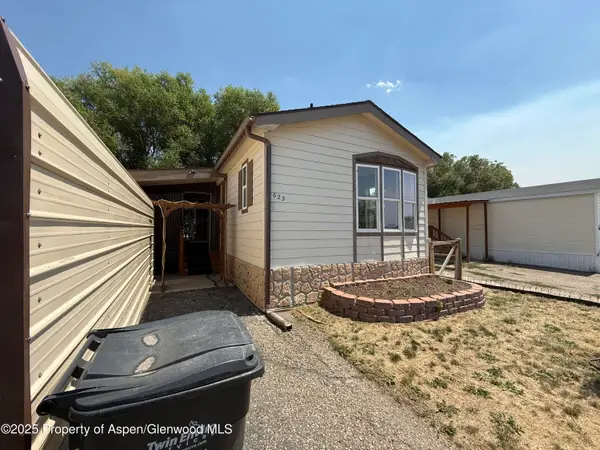 $125,000Active3 beds 2 baths1,120 sq. ft.
$125,000Active3 beds 2 baths1,120 sq. ft.925 W 1st Street #623, Craig, CO 81625
MLS# 189694Listed by: COUNTRY LIVING REALTY - New
 $60,000Active1.09 Acres
$60,000Active1.09 AcresTBD Juniper Pl, Craig, CO 81625
MLS# 189675Listed by: COUNTRY LIVING REALTY - New
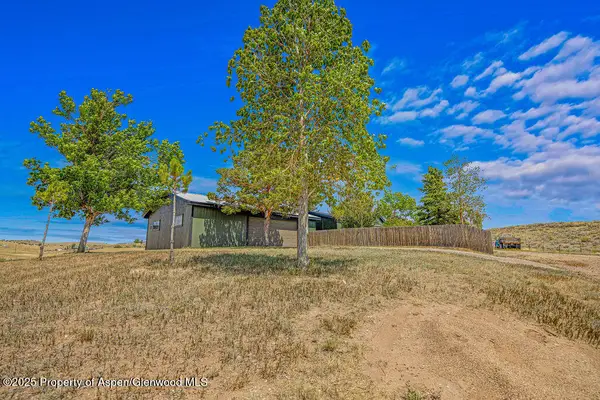 $423,500Active4 beds 2 baths1,782 sq. ft.
$423,500Active4 beds 2 baths1,782 sq. ft.572 Western Avenue Avenue, Craig, CO 81625
MLS# 189671Listed by: CORNERSTONE REALTY LTD. - New
 $295,000Active178.66 Acres
$295,000Active178.66 AcresTBD County Road 64, Craig, CO 81625
MLS# 189674Listed by: COUNTRY LIVING REALTY - New
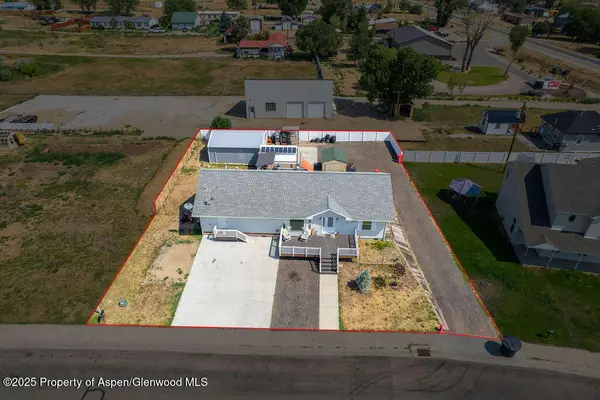 $399,000Active3 beds 2 baths1,816 sq. ft.
$399,000Active3 beds 2 baths1,816 sq. ft.17 W 13th St, Craig, CO 81625
MLS# 189663Listed by: RE/MAX ABOUT YOU - New
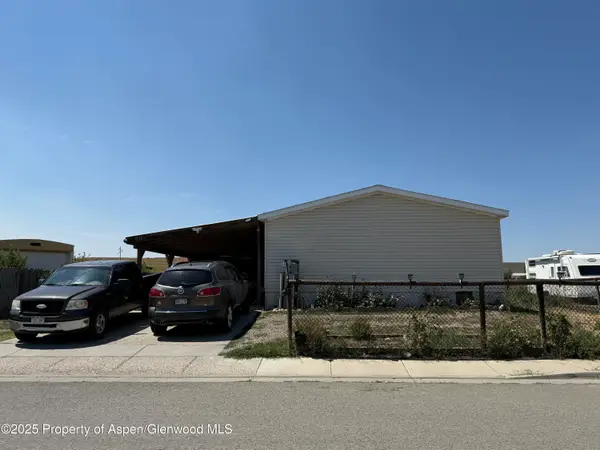 $250,000Active3 beds 2 baths1,232 sq. ft.
$250,000Active3 beds 2 baths1,232 sq. ft.1338 Sequoia Avenue, Craig, CO 81625
MLS# 189654Listed by: COUNTRY LIVING REALTY - New
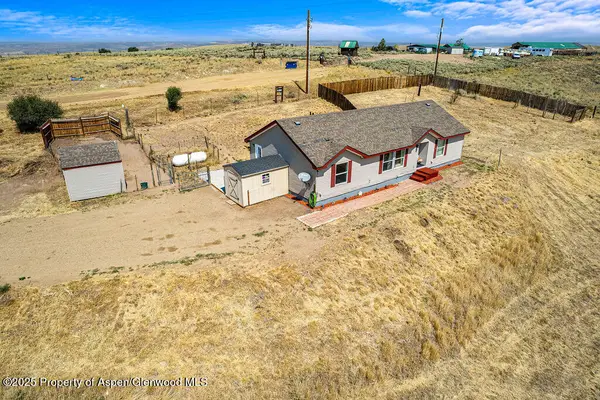 $415,000Active3 beds 2 baths1,558 sq. ft.
$415,000Active3 beds 2 baths1,558 sq. ft.1160 Western Avenue, Craig, CO 81625
MLS# 189646Listed by: CORNERSTONE REALTY LTD. - New
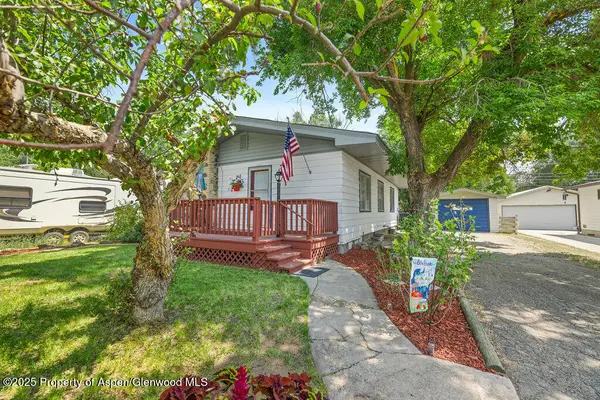 $275,000Active4 beds 1 baths1,638 sq. ft.
$275,000Active4 beds 1 baths1,638 sq. ft.761 Rose Street, Craig, CO 81625
MLS# 189643Listed by: COUNTRY LIVING REALTY 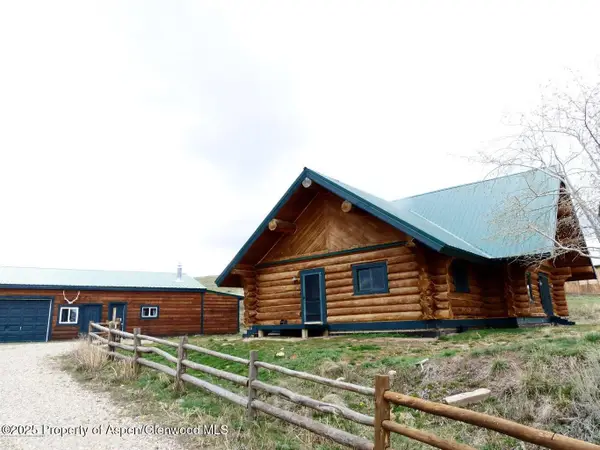 $654,000Pending3 beds 3 baths2,156 sq. ft.
$654,000Pending3 beds 3 baths2,156 sq. ft.6225 County Road 22, Craig, CO 81625
MLS# 189641Listed by: COUNTRY LIVING REALTY
