1210 County Road 103, Craig, CO 81625
Local realty services provided by:ERA New Age
1210 County Road 103,Craig, CO 81625
$1,795,000
- 6 Beds
- 4 Baths
- 4,596 sq. ft.
- Single family
- Active
Listed by: dorina fredrickson
Office: country living realty
MLS#:188205
Source:CO_AGSMLS
Price summary
- Price:$1,795,000
- Price per sq. ft.:$390.56
About this home
Welcome to The Day Off Ranch, a rare Colorado gem — a fully furnished, beautifully remodeled 6-bedroom, 4-bath custom built home on 114 acres just 3 miles from town.
Blending mountain serenity with high-desert charm, this sprawling 4,596 sq ft home offers luxurious multigenerational living, income potential, and exceptional recreational access.
The top-level walkout hosts a master suite + 1 additional bedroom and bath, along with a spacious kitchen, dining area, laundry, and the attached heated 3-car garage. The garden-level walkout basement features 4 bedrooms, 2 bathrooms, a separate entrance, living room, sitting room, coffee bar, and a private hot tub — ideal for guests, rental income, or a multi-family setup.
Outside, you'll find the most adorable fully remodeled 1-bed/1-bath cabin, a heated shop, hay barn, animal loafing shed, and a beautifully finished wedding/event center — perfect for hosting weddings, retreats, gatherings, etc. There's even a temporary restroom structure so you're completely set up for events. A root cellar, greenhouse, & raised garden beds complement the self-sufficient lifestyle.
Sustainably powered with a whole-house reverse osmosis system, newer boiler, pellet stove, emergency backup generator, the home offers year-round comfort and preparedness. Wildlife lovers will adore the sagebrush ridgelines where deer and antelope roam, two ponds, and 114 acres to roam.
BONUS: This income-producing property comes fully furnished (check out the AMAZING log furniture throughout) and includes an F-350 7.3L Diesel (under 100K mi), plow, trailer, Polaris 650 quad, Yamaha golf cart, and DH mower/snow blower.
Whether you're dreaming of a working horse property, a hunting lodge, event/venue center, Airbnb/VRBO retreat, or simply your own private paradise — this Colorado ranch is the one you've been waiting for.
Contact an agent
Home facts
- Year built:2004
- Listing ID #:188205
- Added:224 day(s) ago
- Updated:December 31, 2025 at 03:16 PM
Rooms and interior
- Bedrooms:6
- Total bathrooms:4
- Full bathrooms:4
- Living area:4,596 sq. ft.
Heating and cooling
- Heating:Baseboard, Hot Water
Structure and exterior
- Year built:2004
- Building area:4,596 sq. ft.
- Lot area:114 Acres
Utilities
- Water:Well - Household
Finances and disclosures
- Price:$1,795,000
- Price per sq. ft.:$390.56
- Tax amount:$4,549 (2024)
New listings near 1210 County Road 103
- New
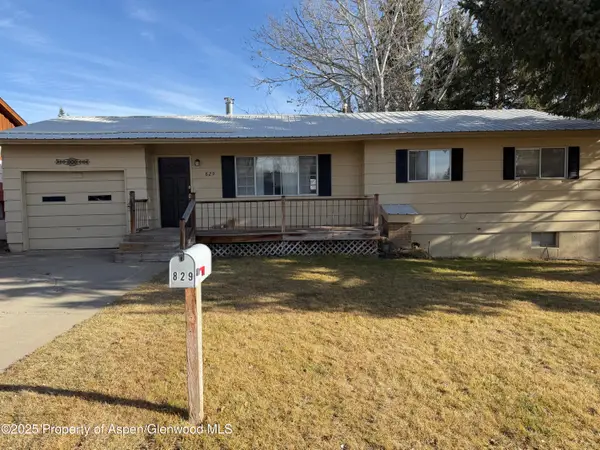 $284,900Active4 beds 2 baths2,100 sq. ft.
$284,900Active4 beds 2 baths2,100 sq. ft.829 Stout Street, Craig, CO 81625
MLS# 191165Listed by: INTERMOUNTAIN REAL ESTATE 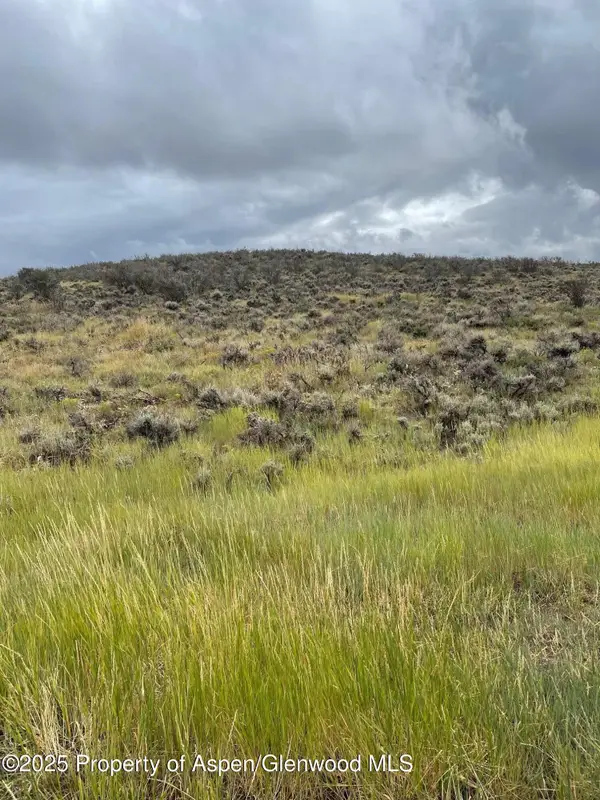 $220,000Active20 Acres
$220,000Active20 AcresTBD Pine Ridge Trail, Craig, CO 81625
MLS# 191049Listed by: ELK CANYON REALTY, LLC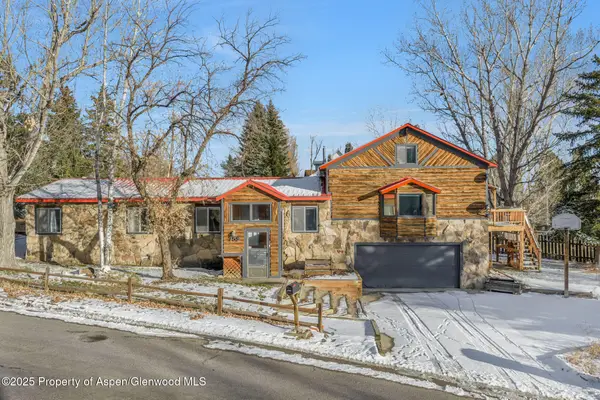 $365,000Active4 beds 2 baths1,728 sq. ft.
$365,000Active4 beds 2 baths1,728 sq. ft.759 Ashley Road, Craig, CO 81625
MLS# 191031Listed by: THE GROUP REAL ESTATE, LLC $220,000Active3 beds 2 baths1,296 sq. ft.
$220,000Active3 beds 2 baths1,296 sq. ft.405 Hawthorn Street, Craig, CO 81625
MLS# 191022Listed by: COUNTRY LIVING REALTY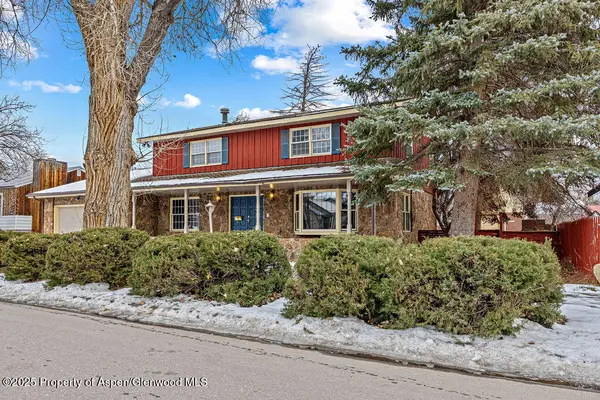 $475,000Pending4 beds 4 baths3,685 sq. ft.
$475,000Pending4 beds 4 baths3,685 sq. ft.779 Taylor Street, Craig, CO 81625
MLS# 191006Listed by: UNITED COUNTRY REAL COLORADO PROPERTIES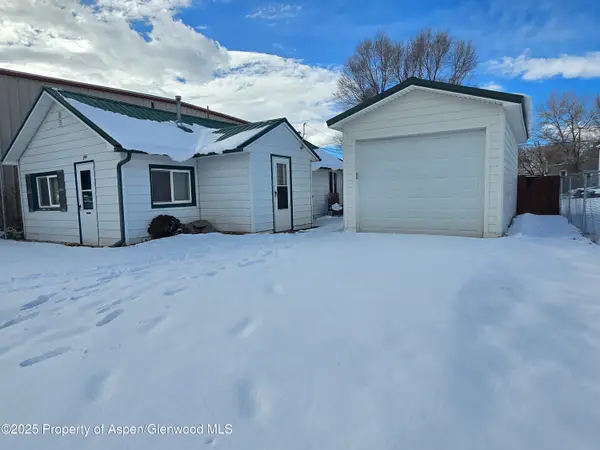 $195,000Active1 beds 1 baths924 sq. ft.
$195,000Active1 beds 1 baths924 sq. ft.354 School Street, Craig, CO 81625
MLS# 191002Listed by: COUNTRY LIVING REALTY $710,000Active5 beds 3 baths3,600 sq. ft.
$710,000Active5 beds 3 baths3,600 sq. ft.750 2nd Avenue, Craig, CO 81625
MLS# 190990Listed by: KING HOMES AND LAND REALTY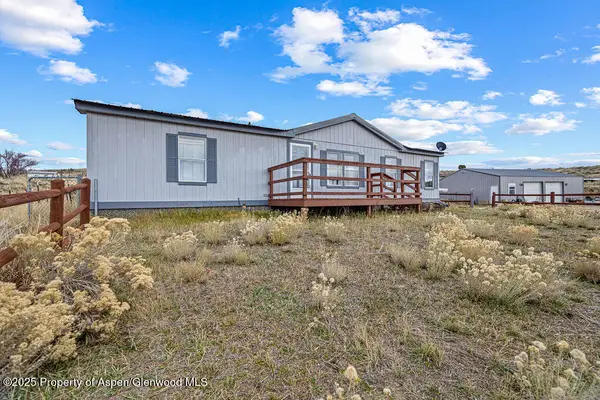 $360,000Active3 beds 2 baths1,296 sq. ft.
$360,000Active3 beds 2 baths1,296 sq. ft.110 Ponderosa Pass, Craig, CO 81625
MLS# 190932Listed by: COUNTRY LIVING REALTY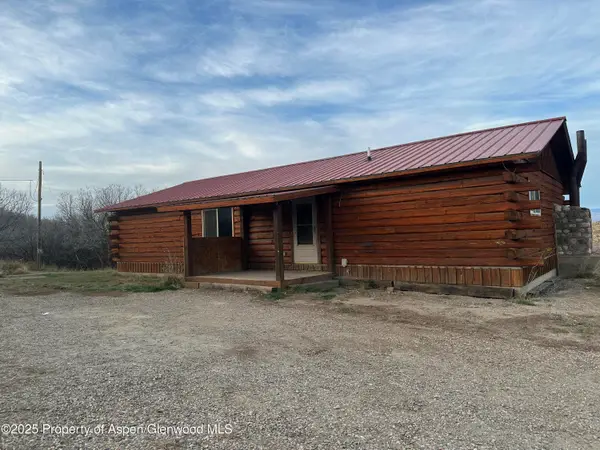 $484,900Active3 beds 3 baths2,800 sq. ft.
$484,900Active3 beds 3 baths2,800 sq. ft.695 Highland Drive, Craig, CO 81625
MLS# 190901Listed by: BRASS KEY REALTY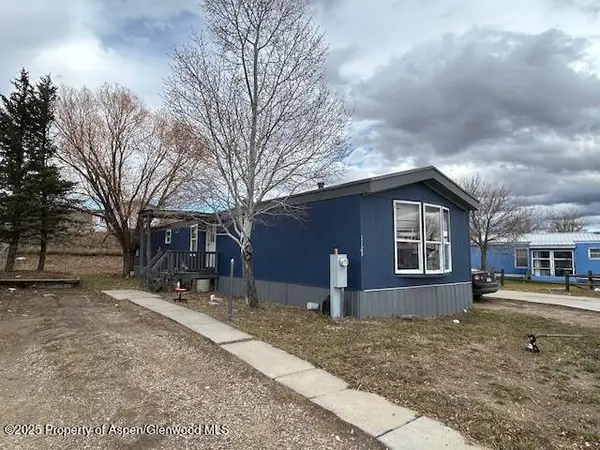 $180,000Active3 beds 2 baths1,280 sq. ft.
$180,000Active3 beds 2 baths1,280 sq. ft.1123 Sequoia Ave, Craig, CO 81625
MLS# 190848Listed by: RE/MAX ABOUT YOU
