1261 Taylor Street, Craig, CO 81625
Local realty services provided by:RONIN Real Estate Professionals ERA Powered
1261 Taylor Street,Craig, CO 81625
$430,000
- 5 Beds
- 3 Baths
- 3,052 sq. ft.
- Single family
- Active
Listed by: dorina fredrickson
Office: country living realty
MLS#:190018
Source:CO_AGSMLS
Price summary
- Price:$430,000
- Price per sq. ft.:$140.89
About this home
Room to roam, play, and grow — this 5 bed, 3 bath ranch is ready for your whole crew! With over 3,000 sq ft of living space and two master suites (yes, really — one up and one down!), this is the kind of home where everyone gets their space.
The main level features a bright living room, a beautifully remodeled kitchen with granite countertops, abundant cabinetry, a gas range, a large island, TONS of cabinet space, and a dedicated dining area!
Downstairs, you'll find brand-new carpet throughout and a massive family/rec room that provides the ultimate gathering space — perfect for movie nights, game tables, or even a home gym.
Step outside to a fully fenced backyard shaded by mature trees, where a sandbox, built-in ground trampoline, and swing set await — and yes, they're all included! It's the perfect space for entertaining or letting the kids play!
Additional features include a swamp cooler to keep things comfortable in the summer, generous closet storage throughout, and a two-car attached garage.
This home checks every box for space, value, and lifestyle — and it's priced to sell! Call today to schedule your showing!
Contact an agent
Home facts
- Year built:1993
- Listing ID #:190018
- Added:117 day(s) ago
- Updated:December 31, 2025 at 03:16 PM
Rooms and interior
- Bedrooms:5
- Total bathrooms:3
- Full bathrooms:3
- Living area:3,052 sq. ft.
Heating and cooling
- Heating:Forced Air
Structure and exterior
- Year built:1993
- Building area:3,052 sq. ft.
- Lot area:0.21 Acres
Finances and disclosures
- Price:$430,000
- Price per sq. ft.:$140.89
- Tax amount:$2,186 (2025)
New listings near 1261 Taylor Street
- New
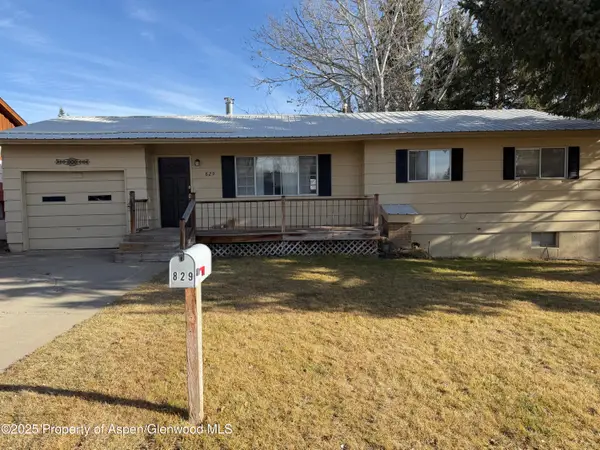 $284,900Active4 beds 2 baths2,100 sq. ft.
$284,900Active4 beds 2 baths2,100 sq. ft.829 Stout Street, Craig, CO 81625
MLS# 191165Listed by: INTERMOUNTAIN REAL ESTATE 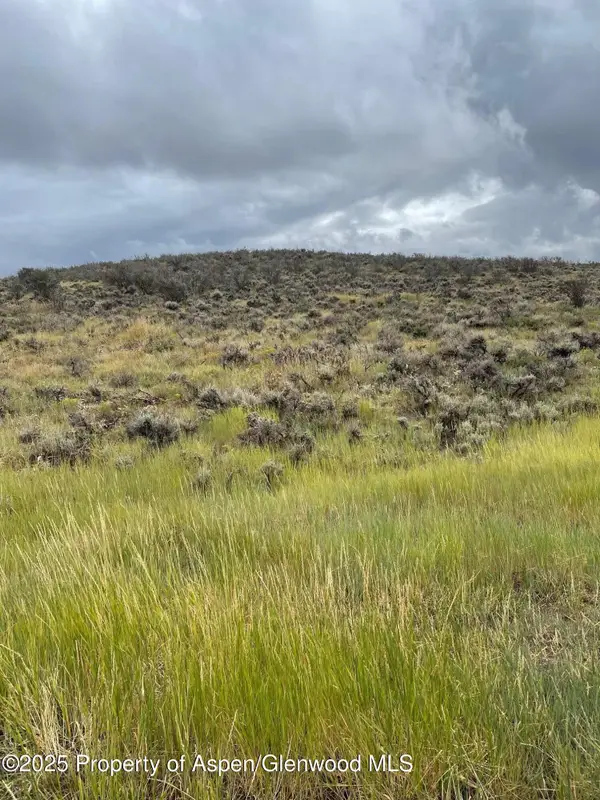 $220,000Active20 Acres
$220,000Active20 AcresTBD Pine Ridge Trail, Craig, CO 81625
MLS# 191049Listed by: ELK CANYON REALTY, LLC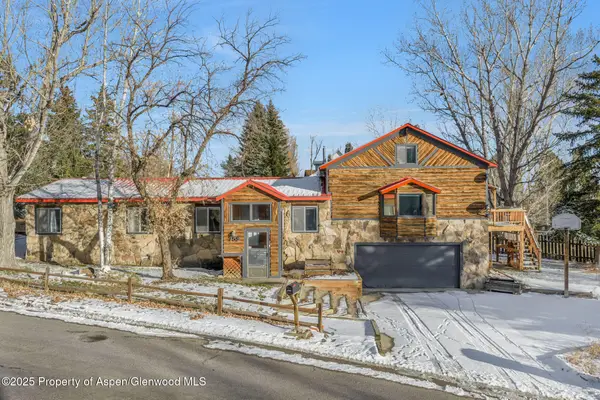 $365,000Active4 beds 2 baths1,728 sq. ft.
$365,000Active4 beds 2 baths1,728 sq. ft.759 Ashley Road, Craig, CO 81625
MLS# 191031Listed by: THE GROUP REAL ESTATE, LLC $220,000Active3 beds 2 baths1,296 sq. ft.
$220,000Active3 beds 2 baths1,296 sq. ft.405 Hawthorn Street, Craig, CO 81625
MLS# 191022Listed by: COUNTRY LIVING REALTY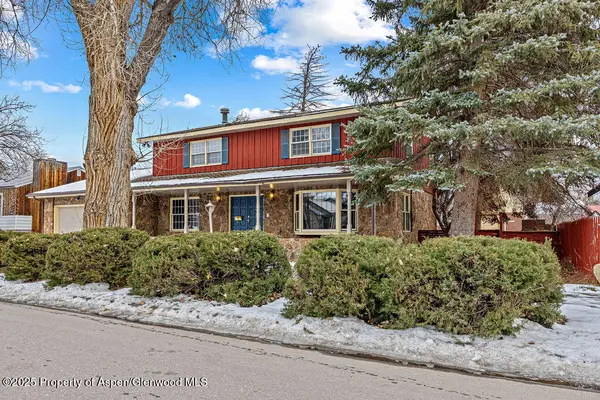 $475,000Pending4 beds 4 baths3,685 sq. ft.
$475,000Pending4 beds 4 baths3,685 sq. ft.779 Taylor Street, Craig, CO 81625
MLS# 191006Listed by: UNITED COUNTRY REAL COLORADO PROPERTIES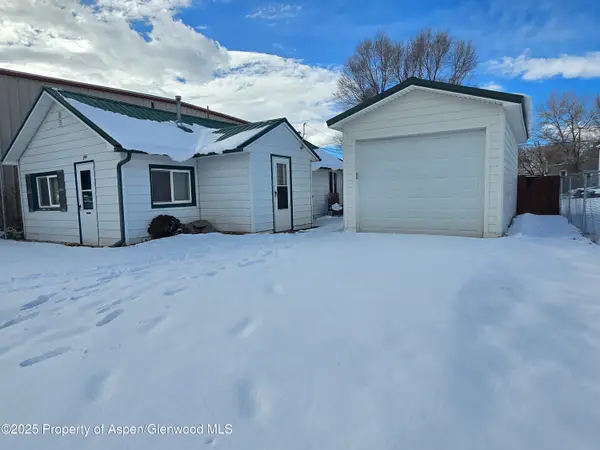 $195,000Active1 beds 1 baths924 sq. ft.
$195,000Active1 beds 1 baths924 sq. ft.354 School Street, Craig, CO 81625
MLS# 191002Listed by: COUNTRY LIVING REALTY $710,000Active5 beds 3 baths3,600 sq. ft.
$710,000Active5 beds 3 baths3,600 sq. ft.750 2nd Avenue, Craig, CO 81625
MLS# 190990Listed by: KING HOMES AND LAND REALTY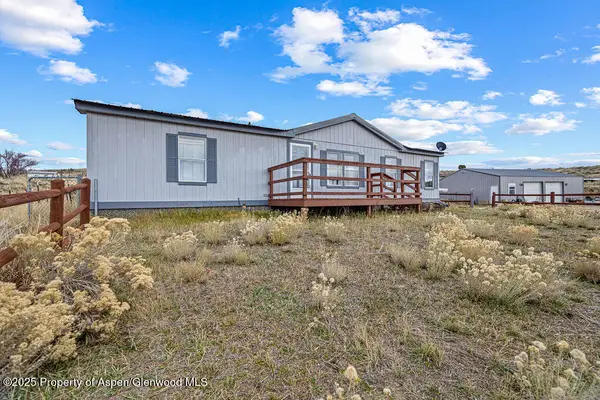 $360,000Active3 beds 2 baths1,296 sq. ft.
$360,000Active3 beds 2 baths1,296 sq. ft.110 Ponderosa Pass, Craig, CO 81625
MLS# 190932Listed by: COUNTRY LIVING REALTY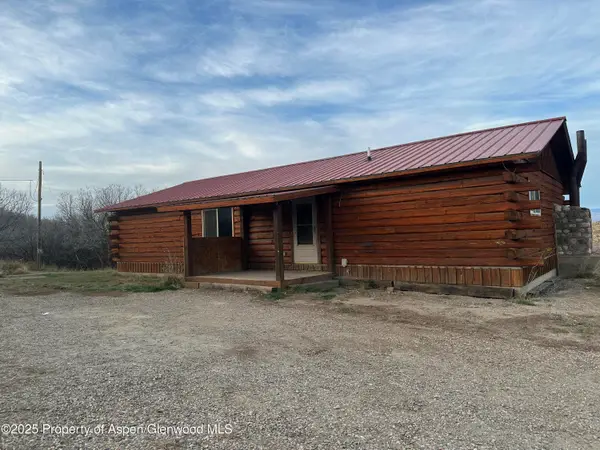 $484,900Active3 beds 3 baths2,800 sq. ft.
$484,900Active3 beds 3 baths2,800 sq. ft.695 Highland Drive, Craig, CO 81625
MLS# 190901Listed by: BRASS KEY REALTY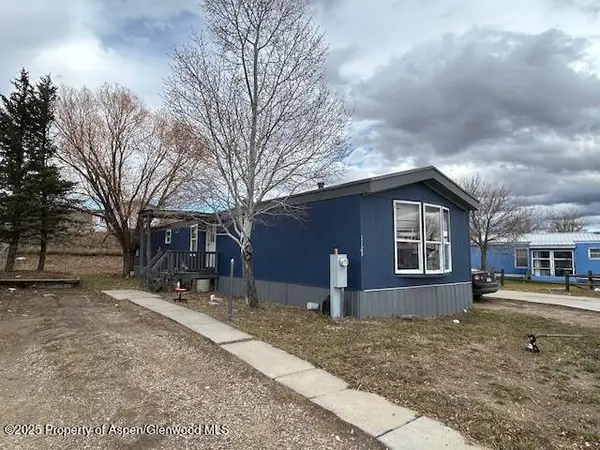 $180,000Active3 beds 2 baths1,280 sq. ft.
$180,000Active3 beds 2 baths1,280 sq. ft.1123 Sequoia Ave, Craig, CO 81625
MLS# 190848Listed by: RE/MAX ABOUT YOU
