1295 Barclay Street, Craig, CO 81625
Local realty services provided by:ERA New Age
1295 Barclay Street,Craig, CO 81625
$274,900
- 3 Beds
- 2 Baths
- 1,536 sq. ft.
- Single family
- Active
Listed by: yvonne c gustin
Office: country living realty
MLS#:190824
Source:CO_AGSMLS
Price summary
- Price:$274,900
- Price per sq. ft.:$178.97
About this home
Are you looking for a one level home? This bright and inviting one-level residence designed for easy living and effortless entertaining. Set on a spacious corner lot with a fully fenced yard and plenty of parking, this three-bedroom, two-bath home offers room to spread out—both inside and out. Step inside to an open floor plan where the kitchen, dining, and living areas flow seamlessly together. The kitchen features an island with extra seating, a gas range/oven, a new refrigerator, and all appliances included—perfect for cooking, gathering, or hosting. There's also plenty of space for a full dining table, making this a true heart-of-the-home layout. The master suite is thoughtfully tucked away in a split floor plan for added privacy. The master suite is spacious with a large walk-in closet and its own full master bath. Conveniently connected is the laundry room and mudroom, offering easy access from the backyard—ideal for busy days, muddy paws, or kids running in and out of the house from the fully fenced yard. A brand new washer and dryer are also included. Two additional spacious bedrooms sit on the opposite side of the home, giving everyone their own comfortable space. Outside, the huge backyard is a dream—perfect for kids, pets, gardening, or gatherings. A large storage shed adds extra functionality for tools, toys, or seasonal items. Full of natural light, practical features, and room to make your own, this well-cared-for home is ready for its next chapter.
Contact an agent
Home facts
- Year built:1999
- Listing ID #:190824
- Added:43 day(s) ago
- Updated:December 31, 2025 at 03:16 PM
Rooms and interior
- Bedrooms:3
- Total bathrooms:2
- Full bathrooms:2
- Living area:1,536 sq. ft.
Heating and cooling
- Heating:Forced Air
Structure and exterior
- Year built:1999
- Building area:1,536 sq. ft.
- Lot area:0.26 Acres
Finances and disclosures
- Price:$274,900
- Price per sq. ft.:$178.97
- Tax amount:$426 (2024)
New listings near 1295 Barclay Street
- New
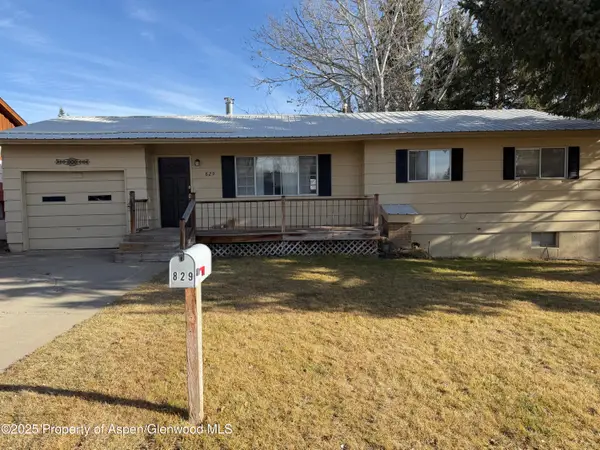 $284,900Active4 beds 2 baths2,100 sq. ft.
$284,900Active4 beds 2 baths2,100 sq. ft.829 Stout Street, Craig, CO 81625
MLS# 191165Listed by: INTERMOUNTAIN REAL ESTATE 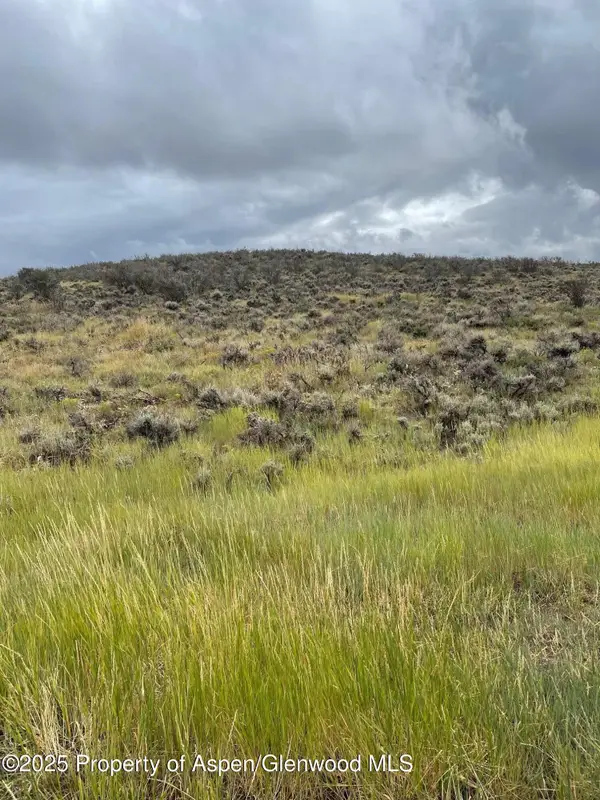 $220,000Active20 Acres
$220,000Active20 AcresTBD Pine Ridge Trail, Craig, CO 81625
MLS# 191049Listed by: ELK CANYON REALTY, LLC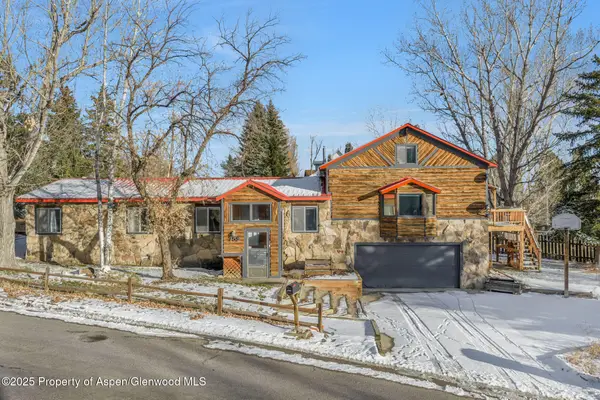 $365,000Active4 beds 2 baths1,728 sq. ft.
$365,000Active4 beds 2 baths1,728 sq. ft.759 Ashley Road, Craig, CO 81625
MLS# 191031Listed by: THE GROUP REAL ESTATE, LLC $220,000Active3 beds 2 baths1,296 sq. ft.
$220,000Active3 beds 2 baths1,296 sq. ft.405 Hawthorn Street, Craig, CO 81625
MLS# 191022Listed by: COUNTRY LIVING REALTY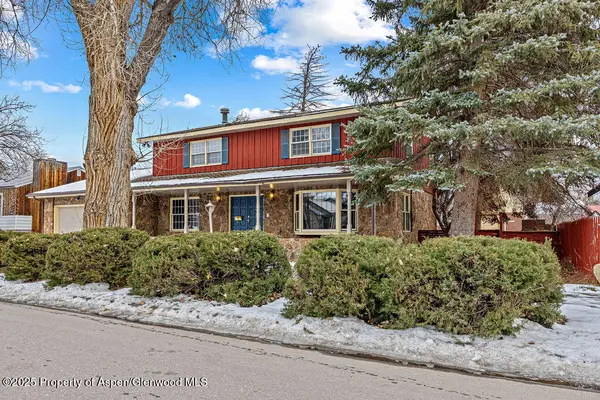 $475,000Pending4 beds 4 baths3,685 sq. ft.
$475,000Pending4 beds 4 baths3,685 sq. ft.779 Taylor Street, Craig, CO 81625
MLS# 191006Listed by: UNITED COUNTRY REAL COLORADO PROPERTIES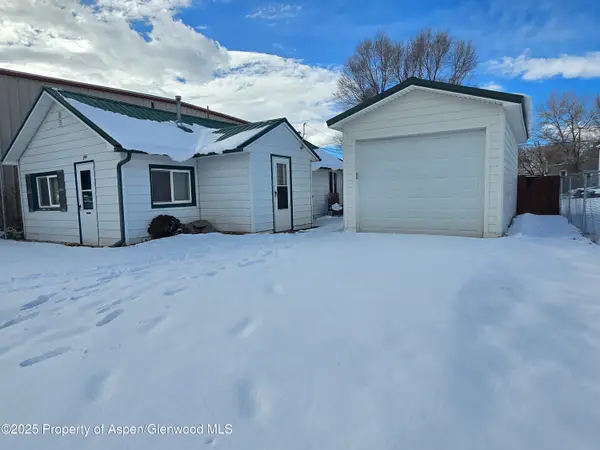 $195,000Active1 beds 1 baths924 sq. ft.
$195,000Active1 beds 1 baths924 sq. ft.354 School Street, Craig, CO 81625
MLS# 191002Listed by: COUNTRY LIVING REALTY $710,000Active5 beds 3 baths3,600 sq. ft.
$710,000Active5 beds 3 baths3,600 sq. ft.750 2nd Avenue, Craig, CO 81625
MLS# 190990Listed by: KING HOMES AND LAND REALTY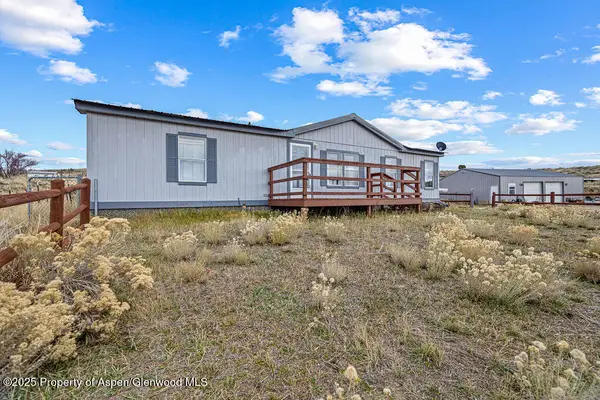 $360,000Active3 beds 2 baths1,296 sq. ft.
$360,000Active3 beds 2 baths1,296 sq. ft.110 Ponderosa Pass, Craig, CO 81625
MLS# 190932Listed by: COUNTRY LIVING REALTY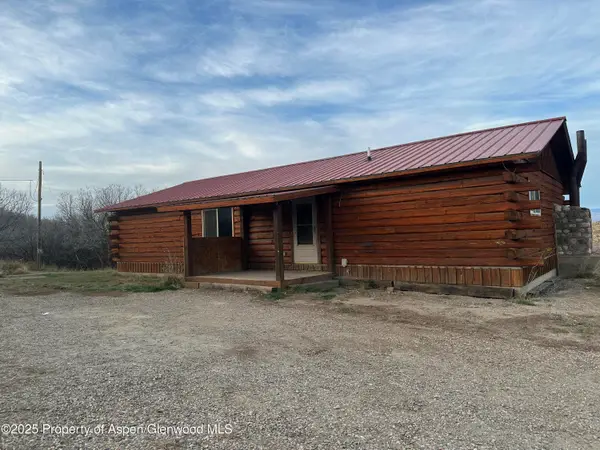 $484,900Active3 beds 3 baths2,800 sq. ft.
$484,900Active3 beds 3 baths2,800 sq. ft.695 Highland Drive, Craig, CO 81625
MLS# 190901Listed by: BRASS KEY REALTY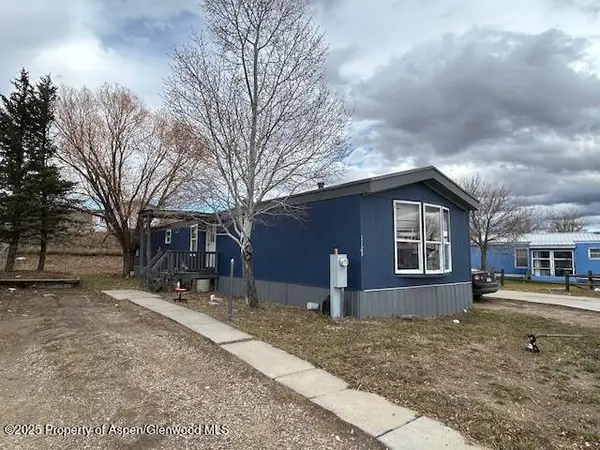 $180,000Active3 beds 2 baths1,280 sq. ft.
$180,000Active3 beds 2 baths1,280 sq. ft.1123 Sequoia Ave, Craig, CO 81625
MLS# 190848Listed by: RE/MAX ABOUT YOU
