191 Boulder Drive, Craig, CO 81625
Local realty services provided by:RONIN Real Estate Professionals ERA Powered
191 Boulder Drive,Craig, CO 81625
$120,000
- 1 Beds
- 2 Baths
- 1,000 sq. ft.
- Single family
- Active
Listed by: yvonne c gustin
Office: country living realty
MLS#:184206
Source:CO_AGSMLS
Price summary
- Price:$120,000
- Price per sq. ft.:$120
About this home
Awesome opportunity to own this cabin that the same owners have had for 30 years! This cabin is on the back side of Wilderness Ranch giving you privacy while boasting 360 degree views. The cabin is a great place to perch to watch the wildlife on this 11 acres. Gates in the front to close up when you aren't at the cabin. There's septic, a WELL and pump, detached storage garage for atv, tools, etc. Bathroom has a shower, sink & toilet. Cabin features a loft upstairs and feels way roomier inside than you would anticipate. High ceilings! This property offers seasonal access, great for a summertime cabin or you can snowmobile or take your tract vehicle in during the winter months. $150.00/yr HOA and you have access to stocked fishing ponds & 400+ Acre Hunting Reserve. Property includes furniture, furnishings, appliances and almost all that you see is included! Beautiful area! Cabin will not go FHA/VA/USDA/Conventional financing. Call for info on an ''In House'' loan thru local bank with strong down payment.
Contact an agent
Home facts
- Year built:1977
- Listing ID #:184206
- Added:548 day(s) ago
- Updated:December 18, 2025 at 03:14 PM
Rooms and interior
- Bedrooms:1
- Total bathrooms:2
- Full bathrooms:1
- Living area:1,000 sq. ft.
Heating and cooling
- Heating:Wood Stove
Structure and exterior
- Year built:1977
- Building area:1,000 sq. ft.
- Lot area:11 Acres
Utilities
- Water:Well - Household
Finances and disclosures
- Price:$120,000
- Price per sq. ft.:$120
- Tax amount:$186 (2024)
New listings near 191 Boulder Drive
- New
 $85,000Active3 beds 2 baths1,280 sq. ft.
$85,000Active3 beds 2 baths1,280 sq. ft.1474 N Yampa Avenue #30, Craig, CO 81625
MLS# 191052Listed by: COUNTRY LIVING REALTY - New
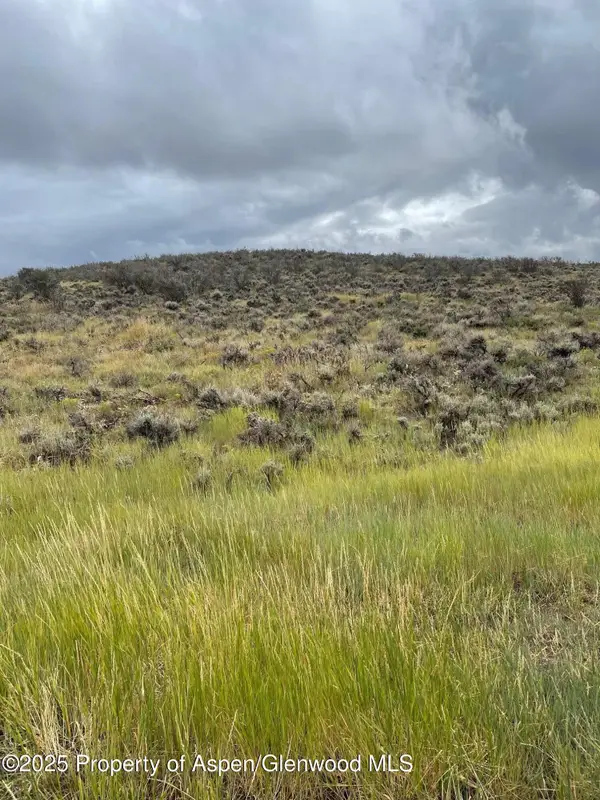 $220,000Active20 Acres
$220,000Active20 AcresTBD Pine Ridge Trail, Craig, CO 81625
MLS# 191049Listed by: ELK CANYON REALTY, LLC - New
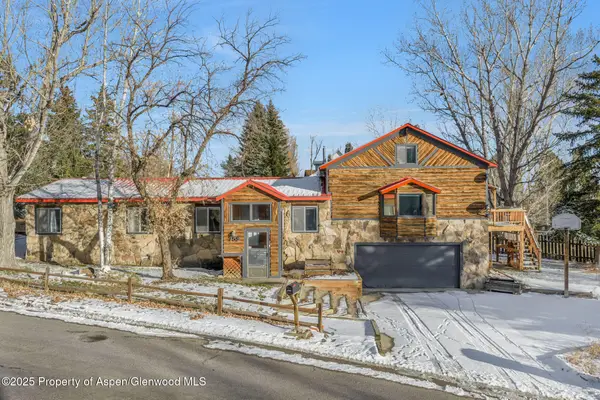 $365,000Active4 beds 2 baths1,728 sq. ft.
$365,000Active4 beds 2 baths1,728 sq. ft.759 Ashley Road, Craig, CO 81625
MLS# 191031Listed by: THE GROUP REAL ESTATE, LLC - New
 $220,000Active3 beds 2 baths1,296 sq. ft.
$220,000Active3 beds 2 baths1,296 sq. ft.405 Hawthorn Street, Craig, CO 81625
MLS# 191022Listed by: COUNTRY LIVING REALTY - New
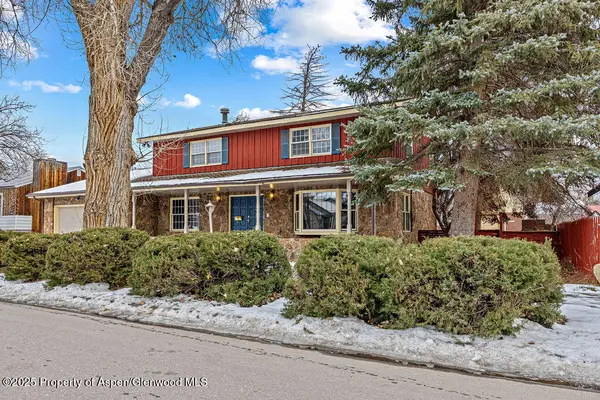 $475,000Active4 beds 4 baths3,685 sq. ft.
$475,000Active4 beds 4 baths3,685 sq. ft.779 Taylor Street, Craig, CO 81625
MLS# 191006Listed by: UNITED COUNTRY REAL COLORADO PROPERTIES - New
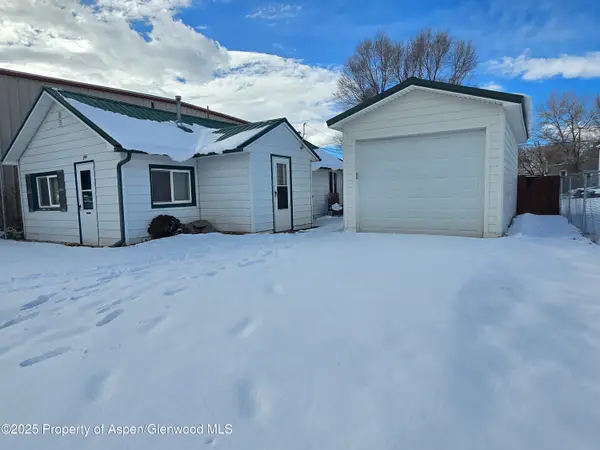 $195,000Active1 beds 1 baths924 sq. ft.
$195,000Active1 beds 1 baths924 sq. ft.354 School Street, Craig, CO 81625
MLS# 191002Listed by: COUNTRY LIVING REALTY  $710,000Active5 beds 3 baths3,600 sq. ft.
$710,000Active5 beds 3 baths3,600 sq. ft.750 2nd Avenue, Craig, CO 81625
MLS# 190990Listed by: KING HOMES AND LAND REALTY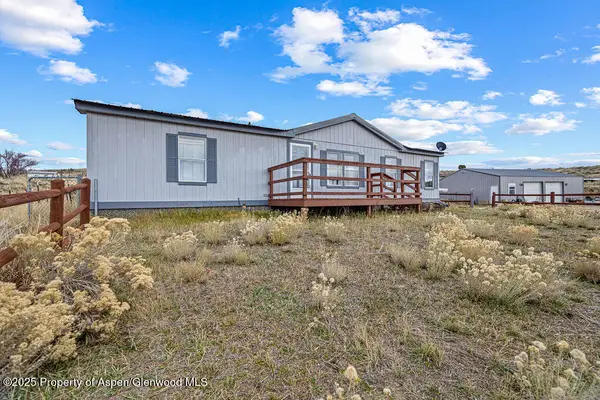 $360,000Active3 beds 2 baths1,296 sq. ft.
$360,000Active3 beds 2 baths1,296 sq. ft.110 Ponderosa Pass, Craig, CO 81625
MLS# 190932Listed by: COUNTRY LIVING REALTY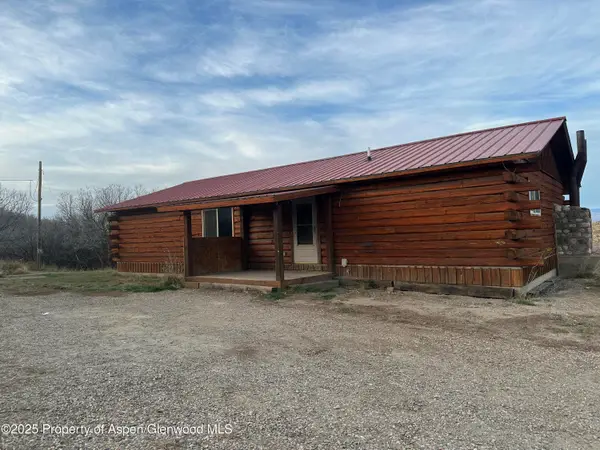 $484,900Active3 beds 3 baths2,800 sq. ft.
$484,900Active3 beds 3 baths2,800 sq. ft.695 Highland Drive, Craig, CO 81625
MLS# 190901Listed by: BRASS KEY REALTY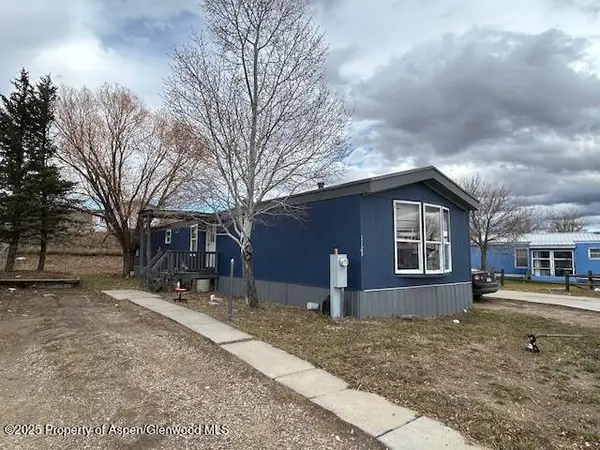 $180,000Active3 beds 2 baths1,280 sq. ft.
$180,000Active3 beds 2 baths1,280 sq. ft.1123 Sequoia Ave, Craig, CO 81625
MLS# 190848Listed by: RE/MAX ABOUT YOU
