301 W 10th Street, Craig, CO 81625
Local realty services provided by:ERA New Age
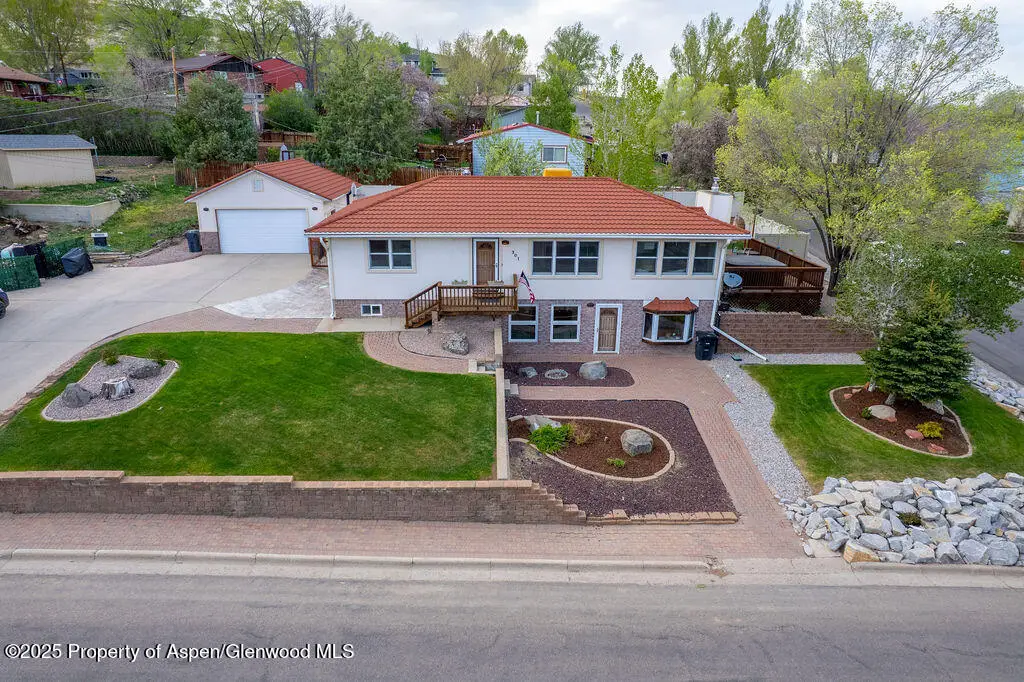
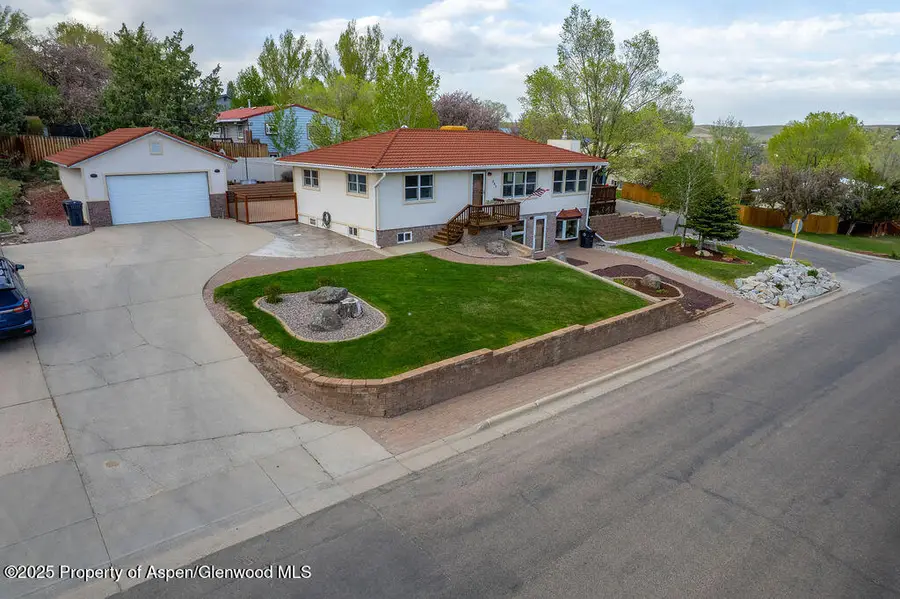
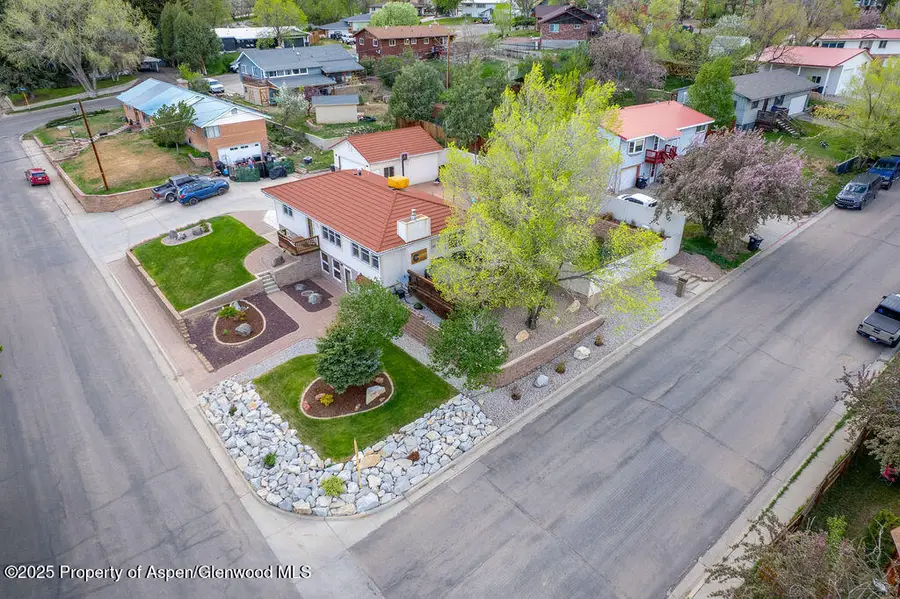
301 W 10th Street,Craig, CO 81625
$480,000
- 4 Beds
- 2 Baths
- 2,600 sq. ft.
- Single family
- Active
Listed by:stacey s mathers
Office:cornerstone realty ltd.
MLS#:188260
Source:CO_AGSMLS
Price summary
- Price:$480,000
- Price per sq. ft.:$184.62
About this home
Custom 4-Bedroom Home on Landscaped Corner Lot with Luxurious Amenities
Welcome to this beautifully maintained custom 4-bedroom home situated on a spacious, professionally landscaped corner lot. The property features a full sprinkler system, a private hot tub, and a south-facing deck and a great patio—perfect for soaking up the sun or enjoying a friendly game on the basketball half court, complete with evening lights for nighttime play.
Inside, the kitchen boasts elegant granite countertops and flows seamlessly into a wrap-around living area. The adjacent living room offers warmth and charm with one of two gas fireplaces and gleaming hardwood floors.
Downstairs, the newly remodeled walk-out basement includes additional guest bedrooms, bath, and a spacious second living area—complete with a relaxing steam sauna.
This move-in-ready home combines comfort, functionality, and style, all within close proximity to the heart of Craig. Don't miss this rare opportunity to enjoy the best of location and lifestyle in one stunning property.
Contact an agent
Home facts
- Year built:1956
- Listing Id #:188260
- Added:85 day(s) ago
- Updated:August 05, 2025 at 06:42 PM
Rooms and interior
- Bedrooms:4
- Total bathrooms:2
- Full bathrooms:2
- Living area:2,600 sq. ft.
Heating and cooling
- Heating:Forced Air
Structure and exterior
- Year built:1956
- Building area:2,600 sq. ft.
- Lot area:0.14 Acres
Finances and disclosures
- Price:$480,000
- Price per sq. ft.:$184.62
- Tax amount:$1,714 (2024)
New listings near 301 W 10th Street
- New
 $275,000Active2 beds 1 baths1,206 sq. ft.
$275,000Active2 beds 1 baths1,206 sq. ft.845 School Street, Craig, CO 81625
MLS# 189732Listed by: COUNTRY LIVING REALTY - New
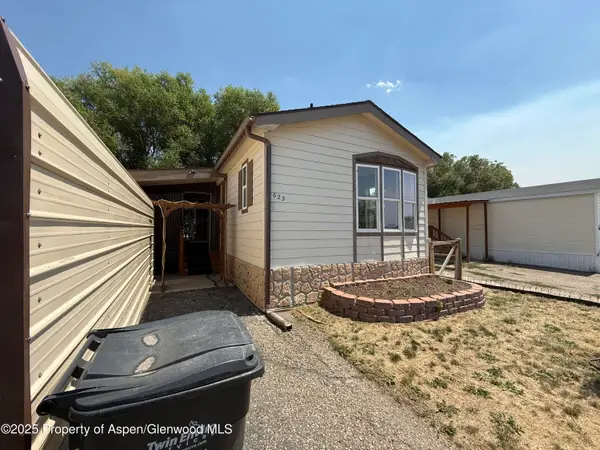 $125,000Active3 beds 2 baths1,120 sq. ft.
$125,000Active3 beds 2 baths1,120 sq. ft.925 W 1st Street #623, Craig, CO 81625
MLS# 189694Listed by: COUNTRY LIVING REALTY - New
 $60,000Active1.09 Acres
$60,000Active1.09 AcresTBD Juniper Pl, Craig, CO 81625
MLS# 189675Listed by: COUNTRY LIVING REALTY - New
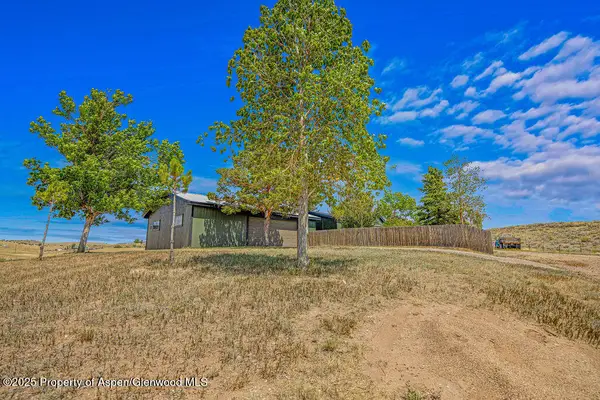 $423,500Active4 beds 2 baths1,782 sq. ft.
$423,500Active4 beds 2 baths1,782 sq. ft.572 Western Avenue Avenue, Craig, CO 81625
MLS# 189671Listed by: CORNERSTONE REALTY LTD. - New
 $295,000Active178.66 Acres
$295,000Active178.66 AcresTBD County Road 64, Craig, CO 81625
MLS# 189674Listed by: COUNTRY LIVING REALTY - New
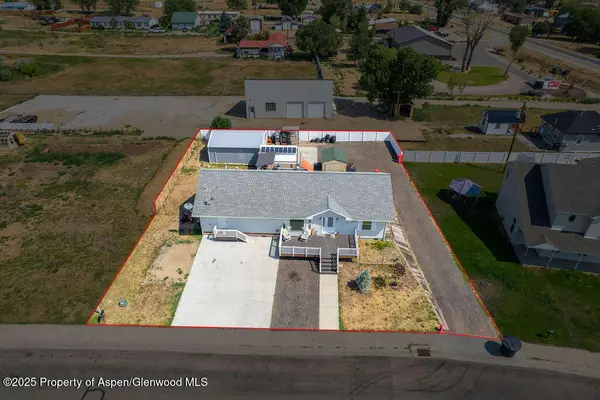 $399,000Active3 beds 2 baths1,816 sq. ft.
$399,000Active3 beds 2 baths1,816 sq. ft.17 W 13th St, Craig, CO 81625
MLS# 189663Listed by: RE/MAX ABOUT YOU - New
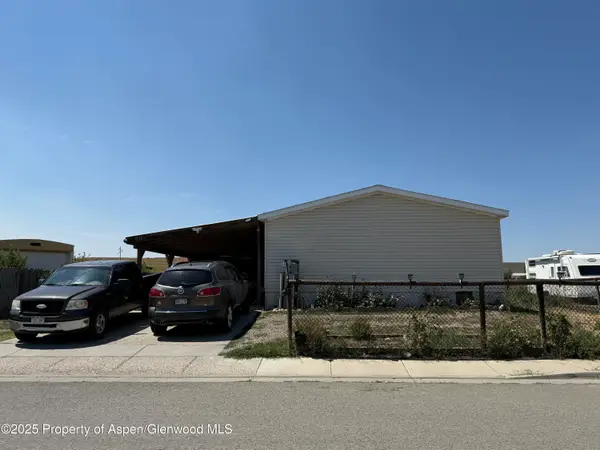 $250,000Active3 beds 2 baths1,232 sq. ft.
$250,000Active3 beds 2 baths1,232 sq. ft.1338 Sequoia Avenue, Craig, CO 81625
MLS# 189654Listed by: COUNTRY LIVING REALTY - New
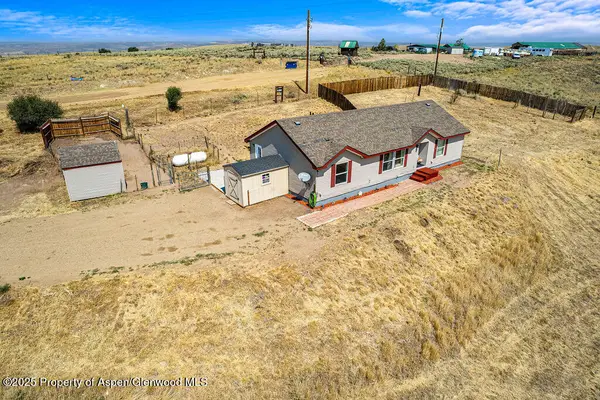 $415,000Active3 beds 2 baths1,558 sq. ft.
$415,000Active3 beds 2 baths1,558 sq. ft.1160 Western Avenue, Craig, CO 81625
MLS# 189646Listed by: CORNERSTONE REALTY LTD. - New
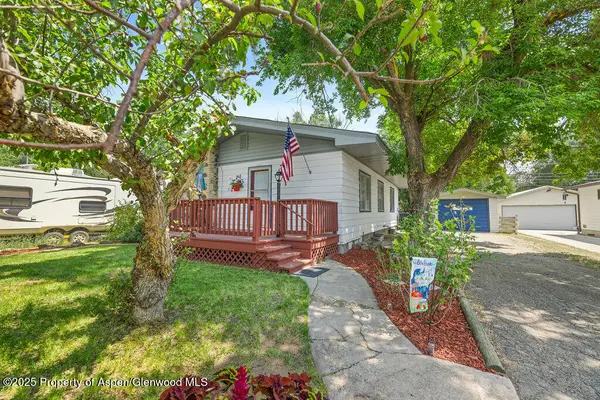 $275,000Active4 beds 1 baths1,638 sq. ft.
$275,000Active4 beds 1 baths1,638 sq. ft.761 Rose Street, Craig, CO 81625
MLS# 189643Listed by: COUNTRY LIVING REALTY 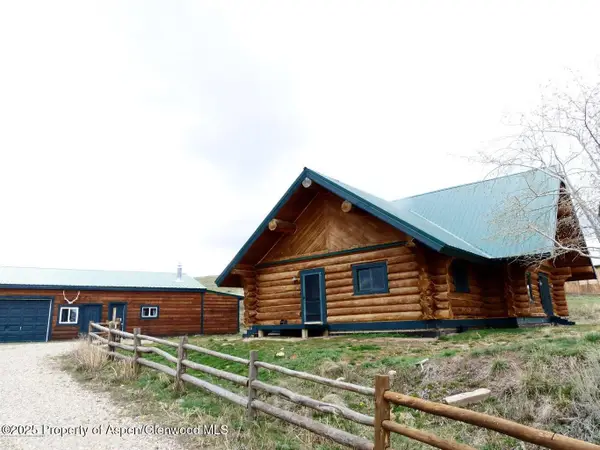 $654,000Pending3 beds 3 baths2,156 sq. ft.
$654,000Pending3 beds 3 baths2,156 sq. ft.6225 County Road 22, Craig, CO 81625
MLS# 189641Listed by: COUNTRY LIVING REALTY
