717 Country Club Drive, Craig, CO 81625
Local realty services provided by:ERA New Age
717 Country Club Drive,Craig, CO 81625
$239,000
- 2 Beds
- 2 Baths
- 1,424 sq. ft.
- Single family
- Active
Listed by: amanda duran
Office: country living realty
MLS#:189594
Source:CO_AGSMLS
Price summary
- Price:$239,000
- Price per sq. ft.:$167.84
About this home
This cozy 2 bedroom/2 bathroom home offers the perfect blend of tranquility, comfort and easy access to Steamboat Springs transit which is just down the street. The kitchen was remodeled in 2023 with new cabinets, appliances, paint and flooring. In the large living room you will find new paint, new flooring and a new pellet stove to help cut heating costs in the winter months. This home features two large bedrooms and an office off of the kitchen. The upstairs bedroom is huge with it's own bathroom and large walk in closet with a private deck to sit and enjoy the sunsets. Outside you'll appreciate the one car garage, fenced yard with mature trees and a nice patio. Call to take a look today!
Contact an agent
Home facts
- Year built:1947
- Listing ID #:189594
- Added:148 day(s) ago
- Updated:December 31, 2025 at 03:16 PM
Rooms and interior
- Bedrooms:2
- Total bathrooms:2
- Full bathrooms:2
- Living area:1,424 sq. ft.
Heating and cooling
- Heating:Baseboard
Structure and exterior
- Year built:1947
- Building area:1,424 sq. ft.
- Lot area:0.14 Acres
Finances and disclosures
- Price:$239,000
- Price per sq. ft.:$167.84
- Tax amount:$461 (2024)
New listings near 717 Country Club Drive
- New
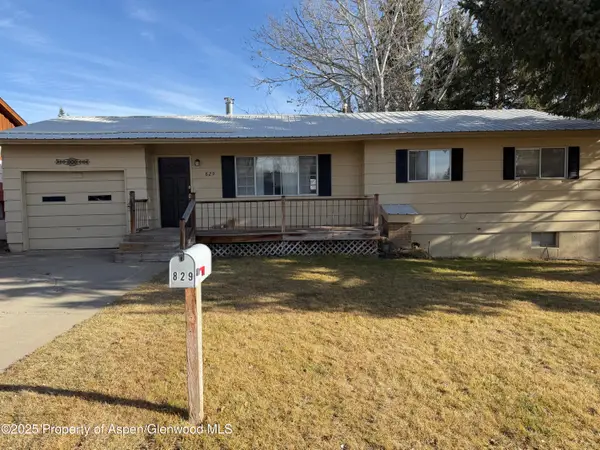 $284,900Active4 beds 2 baths2,100 sq. ft.
$284,900Active4 beds 2 baths2,100 sq. ft.829 Stout Street, Craig, CO 81625
MLS# 191165Listed by: INTERMOUNTAIN REAL ESTATE 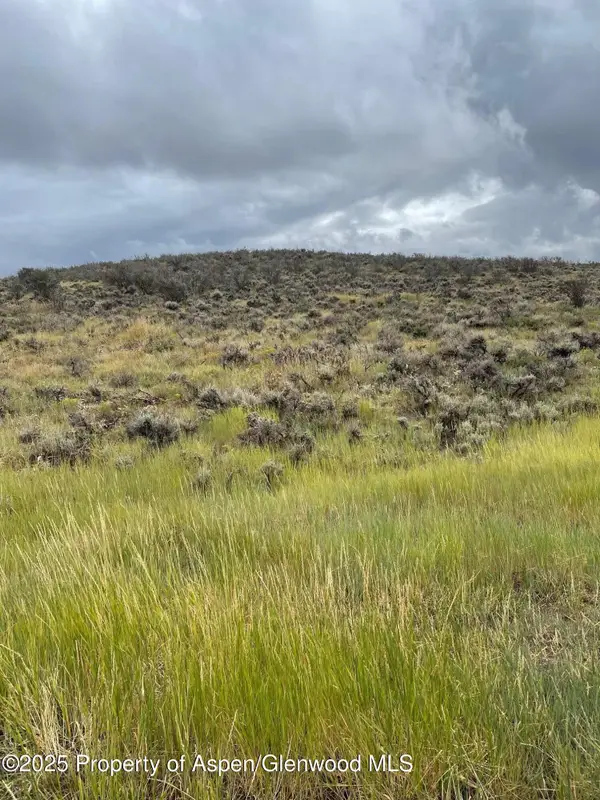 $220,000Active20 Acres
$220,000Active20 AcresTBD Pine Ridge Trail, Craig, CO 81625
MLS# 191049Listed by: ELK CANYON REALTY, LLC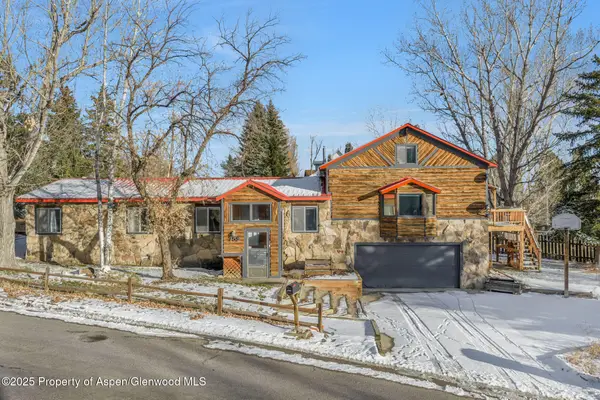 $365,000Active4 beds 2 baths1,728 sq. ft.
$365,000Active4 beds 2 baths1,728 sq. ft.759 Ashley Road, Craig, CO 81625
MLS# 191031Listed by: THE GROUP REAL ESTATE, LLC $220,000Active3 beds 2 baths1,296 sq. ft.
$220,000Active3 beds 2 baths1,296 sq. ft.405 Hawthorn Street, Craig, CO 81625
MLS# 191022Listed by: COUNTRY LIVING REALTY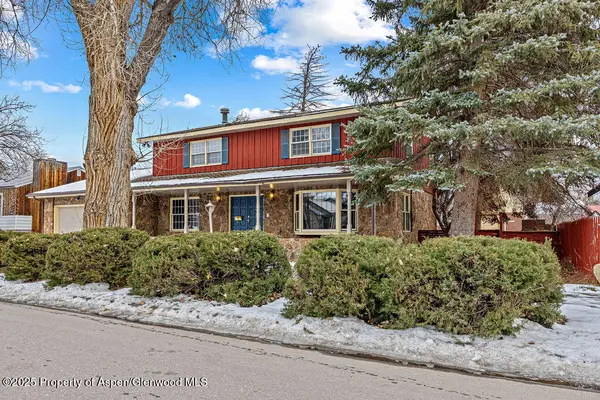 $475,000Pending4 beds 4 baths3,685 sq. ft.
$475,000Pending4 beds 4 baths3,685 sq. ft.779 Taylor Street, Craig, CO 81625
MLS# 191006Listed by: UNITED COUNTRY REAL COLORADO PROPERTIES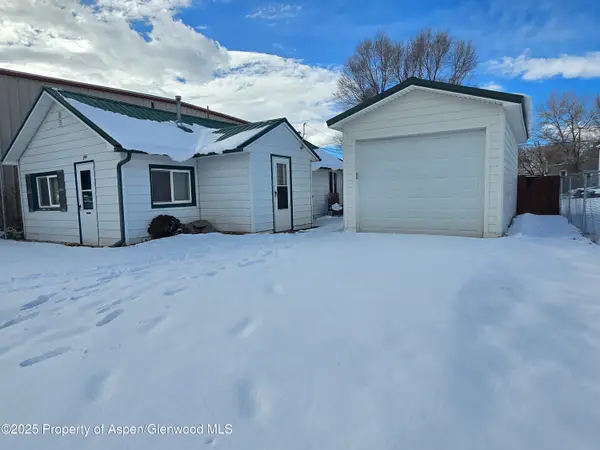 $195,000Active1 beds 1 baths924 sq. ft.
$195,000Active1 beds 1 baths924 sq. ft.354 School Street, Craig, CO 81625
MLS# 191002Listed by: COUNTRY LIVING REALTY $710,000Active5 beds 3 baths3,600 sq. ft.
$710,000Active5 beds 3 baths3,600 sq. ft.750 2nd Avenue, Craig, CO 81625
MLS# 190990Listed by: KING HOMES AND LAND REALTY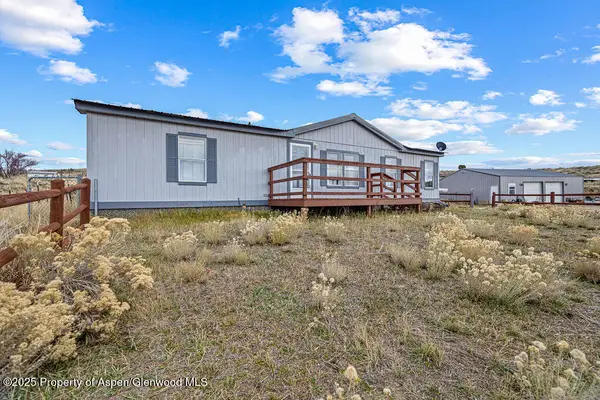 $360,000Active3 beds 2 baths1,296 sq. ft.
$360,000Active3 beds 2 baths1,296 sq. ft.110 Ponderosa Pass, Craig, CO 81625
MLS# 190932Listed by: COUNTRY LIVING REALTY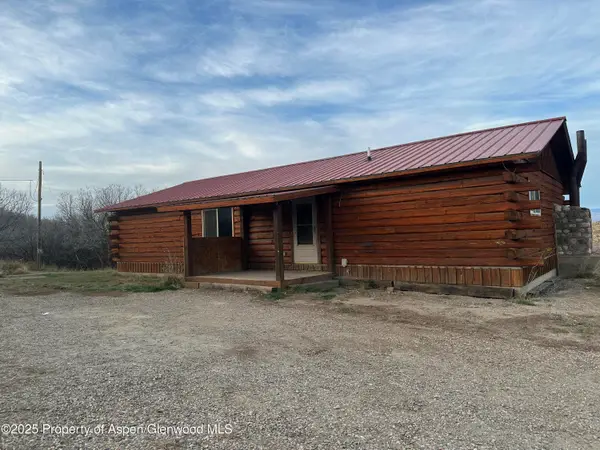 $484,900Active3 beds 3 baths2,800 sq. ft.
$484,900Active3 beds 3 baths2,800 sq. ft.695 Highland Drive, Craig, CO 81625
MLS# 190901Listed by: BRASS KEY REALTY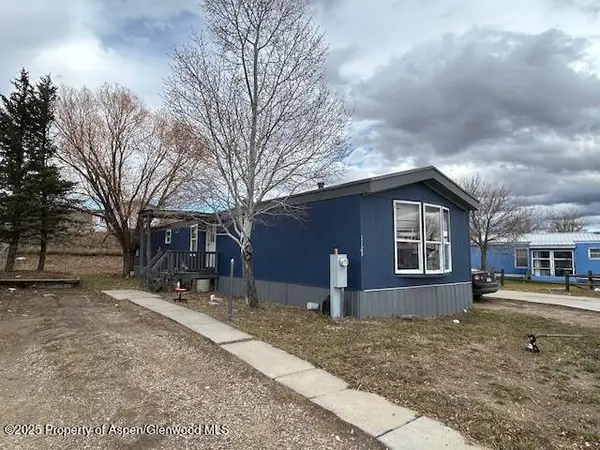 $180,000Active3 beds 2 baths1,280 sq. ft.
$180,000Active3 beds 2 baths1,280 sq. ft.1123 Sequoia Ave, Craig, CO 81625
MLS# 190848Listed by: RE/MAX ABOUT YOU
