767 N Ranney Street, Craig, CO 81625
Local realty services provided by:ERA New Age
767 N Ranney Street,Craig, CO 81625
$430,000
- 3 Beds
- 2 Baths
- 1,872 sq. ft.
- Single family
- Active
Listed by:cobb team
Office:cornerstone realty ltd.
MLS#:189817
Source:CO_AGSMLS
Price summary
- Price:$430,000
- Price per sq. ft.:$158.55
About this home
This beautifully re-done 3-bedroom, 2-bath home is move-in ready and full of upgrades! Step inside to find newer flooring, new blinds, fresh paint, and newer lighting & fans throughout. The kitchen shines with 2-year-old appliances, while outside you'll enjoy upgraded landscaping and a remodeled front porch perfect for watching the sunsets. There is even an expansive enclosed back porch filled with light and sunshine for your morning cup of coffee.
The primary suite is truly massive—big enough to add a couch & chairs or small office/library! Downstairs, the basement already has egress and is ready to finish into a rec room and one (or even two) additional bedrooms. An oversized 2-car garage offers plenty of room for vehicles and projects, while the huge yard, tons of parking, and extra storage give you all the space you need. The front is xeriscaped for low water bills, and a fenced side yard holds the perfect amount of grass.
Located close to Sunset Elementary, City Market, the Post Office, and the SST stop, this home combines convenience with comfort. Don't miss your chance to make it yours!
Contact an agent
Home facts
- Year built:1960
- Listing ID #:189817
- Added:12 day(s) ago
- Updated:September 02, 2025 at 02:10 PM
Rooms and interior
- Bedrooms:3
- Total bathrooms:2
- Full bathrooms:2
- Living area:1,872 sq. ft.
Heating and cooling
- Heating:Hot Water
Structure and exterior
- Year built:1960
- Building area:1,872 sq. ft.
- Lot area:0.21 Acres
Finances and disclosures
- Price:$430,000
- Price per sq. ft.:$158.55
- Tax amount:$1,720 (2024)
New listings near 767 N Ranney Street
- New
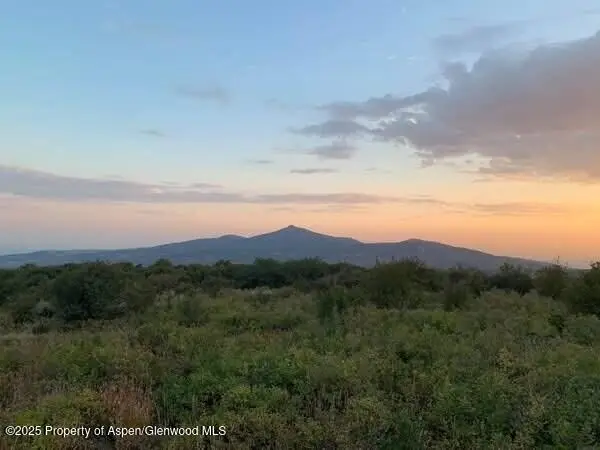 $67,500Active10 Acres
$67,500Active10 Acres2699 Grackle Road #Lot 95, Craig, CO 81625
MLS# 189954Listed by: KING HOMES AND LAND REALTY - New
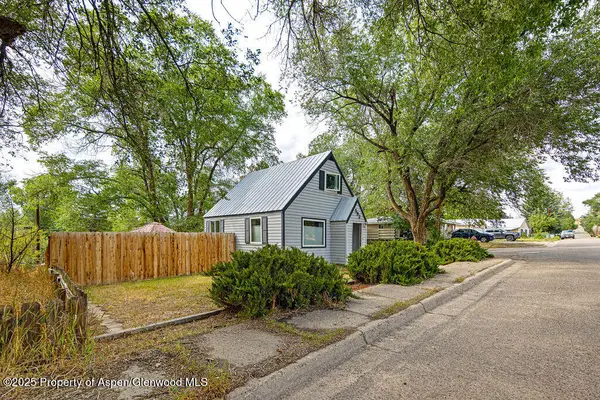 $245,000Active2 beds 1 baths773 sq. ft.
$245,000Active2 beds 1 baths773 sq. ft.592 Legion Street, Craig, CO 81625
MLS# 189884Listed by: COUNTRY LIVING REALTY  $250,000Active3 beds 2 baths1,104 sq. ft.
$250,000Active3 beds 2 baths1,104 sq. ft.2152 Jeffcoat Drive, Craig, CO 81625
MLS# 189834Listed by: THE GROUP REAL ESTATE, LLC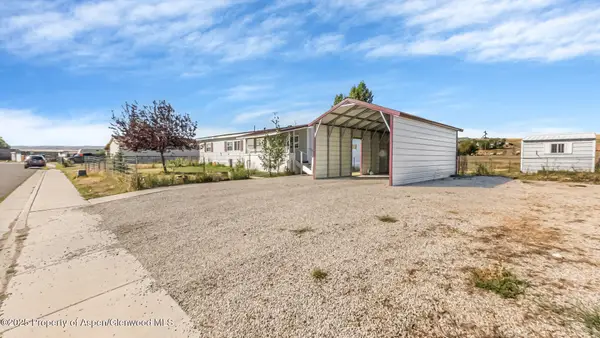 $250,000Active3 beds 2 baths1,392 sq. ft.
$250,000Active3 beds 2 baths1,392 sq. ft.1350 Sequoia Avenue, Craig, CO 81625
MLS# 189807Listed by: KING HOMES AND LAND REALTY $34,900Active5 Acres
$34,900Active5 Acrestbd Biester Way, Craig, CO 81625
MLS# 189802Listed by: BRASS KEY REALTY $23,000Active5 Acres
$23,000Active5 Acres942 Eagle Loop, Craig, CO 81625
MLS# 189803Listed by: BRASS KEY REALTY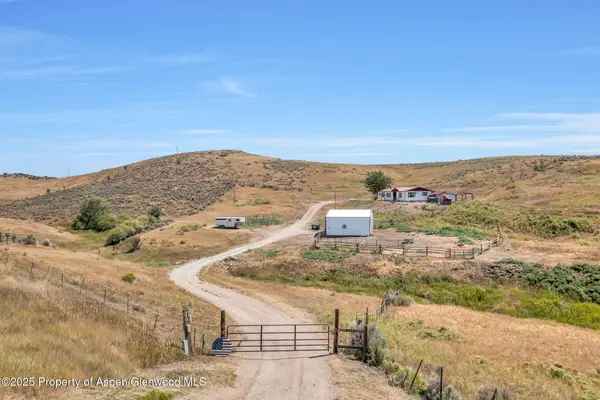 $589,000Active3 beds 2 baths1,560 sq. ft.
$589,000Active3 beds 2 baths1,560 sq. ft.3054 County Road 29, Craig, CO 81625
MLS# 189800Listed by: THE GROUP REAL ESTATE, LLC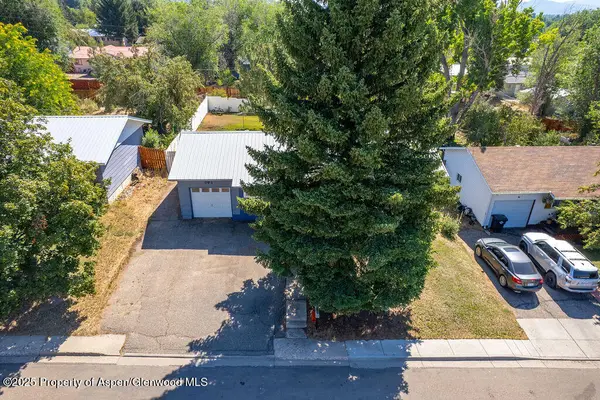 $299,900Active2 beds 2 baths1,920 sq. ft.
$299,900Active2 beds 2 baths1,920 sq. ft.801 Steele Street, Craig, CO 81625
MLS# 189749Listed by: COUNTRY LIVING REALTY $250,000Active5 beds 3 baths1,896 sq. ft.
$250,000Active5 beds 3 baths1,896 sq. ft.350 Rose Street, Craig, CO 81625
MLS# 189744Listed by: COUNTRY LIVING REALTY
