82224 W Highway 40, Craig, CO 81625
Local realty services provided by:ERA New Age
82224 W Highway 40,Craig, CO 81625
$260,000
- 2 Beds
- 1 Baths
- - sq. ft.
- Single family
- Sold
Listed by: yvonne c gustin
Office: country living realty
MLS#:189458
Source:CO_AGSMLS
Sorry, we are unable to map this address
Price summary
- Price:$260,000
About this home
This custom-built, one-level home on 2.5 acres offers the perfect combination of comfort, functionality, and potential. Thoughtfully designed with large windows throughout, the home is filled with natural light and features a gorgeous well thought out and spacious kitchen with a double oven and walk-in pantry, a generous bathroom with walk-in closet, and a dedicated laundry area with a utility sink. Cozy up by the wood-burning fireplace and enjoy energy efficiency year-round thanks to spray foam insulation. The nearly 5-foot-tall crawl space provides impressive storage with built-in shelving. The septic system is permitted for a 4-bedroom home, offering expansion potential. Outside, you'll find an insulated shed and a sprinkler system for the lawn and growing trees and plentiful garden. There's plenty of space to build a garage, shop, or multiple outbuildings—plus room for trailers, RVs, and toys. With highway frontage and easy access off the county road, it's an ideal location just minutes from Craig. 18'' of gravel on the entire lot means trucks won't sink and an easy turn around for trucks and equipment. If you are looking for a one level home that's newer and in immaculate condition, this property delivers!
Contact an agent
Home facts
- Year built:2022
- Listing ID #:189458
- Added:155 day(s) ago
- Updated:December 31, 2025 at 07:17 AM
Rooms and interior
- Bedrooms:2
- Total bathrooms:1
- Full bathrooms:1
Heating and cooling
- Heating:Electric, Wood Stove
Structure and exterior
- Year built:2022
Utilities
- Water:Well - Household
Finances and disclosures
- Price:$260,000
- Tax amount:$720 (2024)
New listings near 82224 W Highway 40
- New
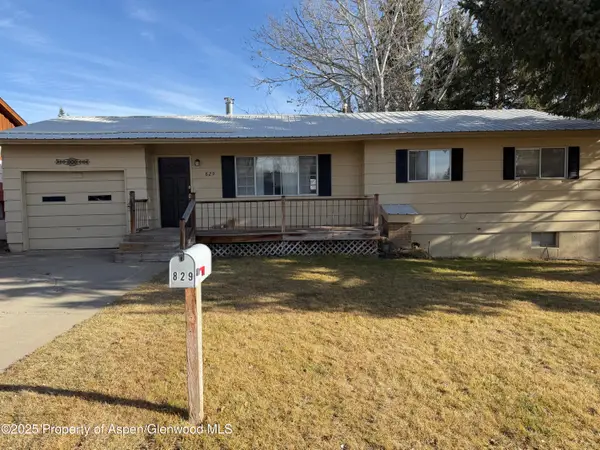 $284,900Active4 beds 2 baths2,100 sq. ft.
$284,900Active4 beds 2 baths2,100 sq. ft.829 Stout Street, Craig, CO 81625
MLS# 191165Listed by: INTERMOUNTAIN REAL ESTATE 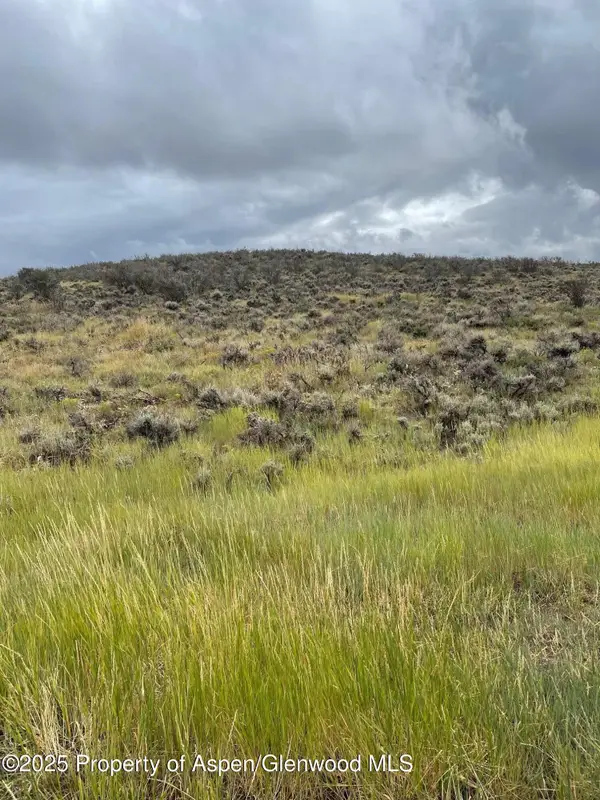 $220,000Active20 Acres
$220,000Active20 AcresTBD Pine Ridge Trail, Craig, CO 81625
MLS# 191049Listed by: ELK CANYON REALTY, LLC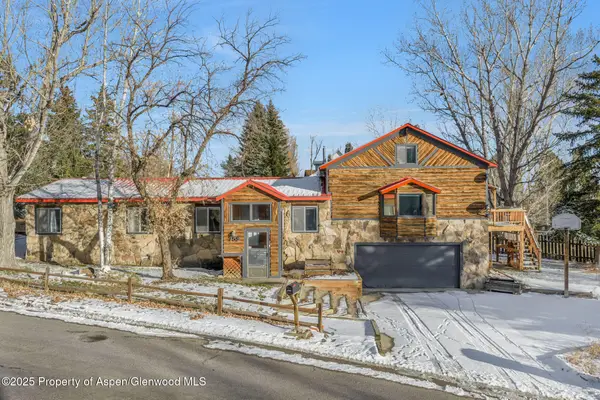 $365,000Active4 beds 2 baths1,728 sq. ft.
$365,000Active4 beds 2 baths1,728 sq. ft.759 Ashley Road, Craig, CO 81625
MLS# 191031Listed by: THE GROUP REAL ESTATE, LLC $220,000Active3 beds 2 baths1,296 sq. ft.
$220,000Active3 beds 2 baths1,296 sq. ft.405 Hawthorn Street, Craig, CO 81625
MLS# 191022Listed by: COUNTRY LIVING REALTY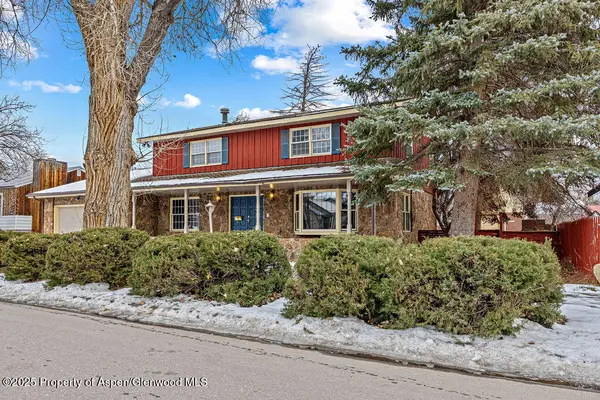 $475,000Pending4 beds 4 baths3,685 sq. ft.
$475,000Pending4 beds 4 baths3,685 sq. ft.779 Taylor Street, Craig, CO 81625
MLS# 191006Listed by: UNITED COUNTRY REAL COLORADO PROPERTIES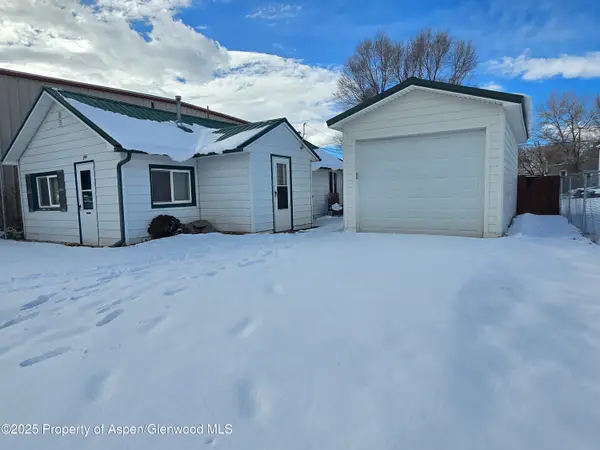 $195,000Active1 beds 1 baths924 sq. ft.
$195,000Active1 beds 1 baths924 sq. ft.354 School Street, Craig, CO 81625
MLS# 191002Listed by: COUNTRY LIVING REALTY $710,000Active5 beds 3 baths3,600 sq. ft.
$710,000Active5 beds 3 baths3,600 sq. ft.750 2nd Avenue, Craig, CO 81625
MLS# 190990Listed by: KING HOMES AND LAND REALTY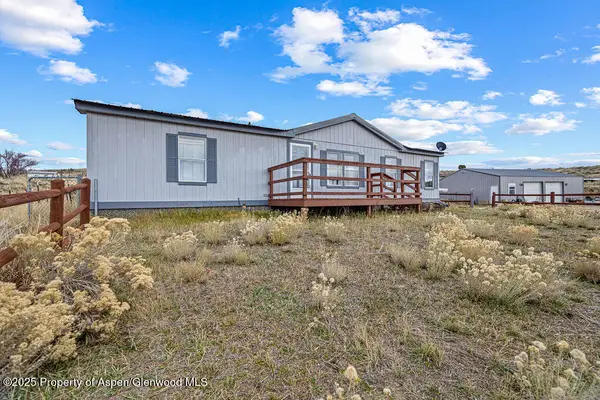 $360,000Active3 beds 2 baths1,296 sq. ft.
$360,000Active3 beds 2 baths1,296 sq. ft.110 Ponderosa Pass, Craig, CO 81625
MLS# 190932Listed by: COUNTRY LIVING REALTY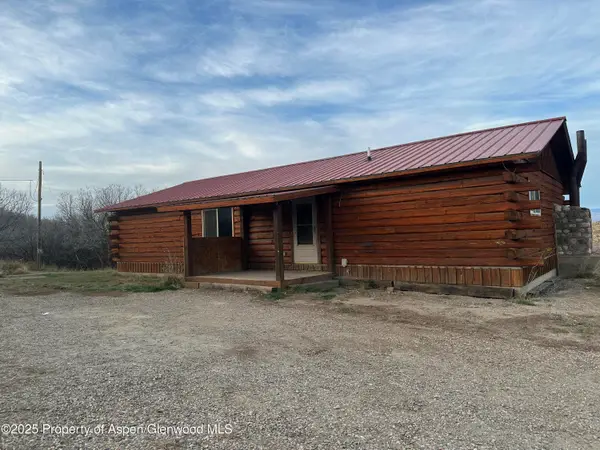 $484,900Active3 beds 3 baths2,800 sq. ft.
$484,900Active3 beds 3 baths2,800 sq. ft.695 Highland Drive, Craig, CO 81625
MLS# 190901Listed by: BRASS KEY REALTY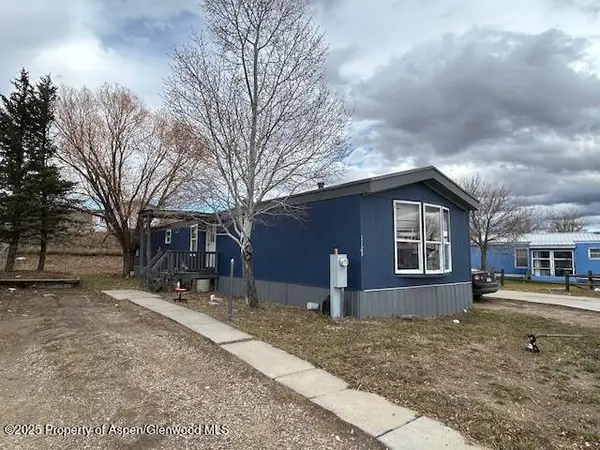 $180,000Active3 beds 2 baths1,280 sq. ft.
$180,000Active3 beds 2 baths1,280 sq. ft.1123 Sequoia Ave, Craig, CO 81625
MLS# 190848Listed by: RE/MAX ABOUT YOU
