866 Barclay Street, Craig, CO 81625
Local realty services provided by:ERA New Age
866 Barclay Street,Craig, CO 81625
$269,000
- 5 Beds
- 3 Baths
- 2,040 sq. ft.
- Single family
- Active
Listed by: yvonne c gustin
Office: country living realty
MLS#:190614
Source:CO_AGSMLS
Price summary
- Price:$269,000
- Price per sq. ft.:$131.86
About this home
Charming 5-Bedroom Home with Lots of Room & Separate Living Potential. Welcome to this spacious 5-bedroom, 2¾-bath home located in a great neighborhood, featuring a covered front porch perfect for relaxing. This home is full of character, showcasing hardwood floors, a bright dining room, and a cozy farmhouse-style kitchen. With three levels of living space, there's plenty of room for everyone. The lower level offers a walkout basement with a separate entry—ideal for a guest suite, extended family, or potential rental income. A rear garage provides space for parking or wintertime projects. Updates made in 2021 include new paint on the main and upper levels, a new shower insert in the main-level bath, updated kitchen countertops and coverings, and a new electrical panel and service connection, among other improvements. This is a great opportunity for a large or extended family, an owner occupant or anyone seeking flexible living options.
Contact an agent
Home facts
- Year built:1948
- Listing ID #:190614
- Added:65 day(s) ago
- Updated:January 01, 2026 at 12:47 AM
Rooms and interior
- Bedrooms:5
- Total bathrooms:3
- Full bathrooms:2
- Living area:2,040 sq. ft.
Heating and cooling
- Heating:Hot Water
Structure and exterior
- Year built:1948
- Building area:2,040 sq. ft.
- Lot area:0.14 Acres
Finances and disclosures
- Price:$269,000
- Price per sq. ft.:$131.86
- Tax amount:$705 (2024)
New listings near 866 Barclay Street
- New
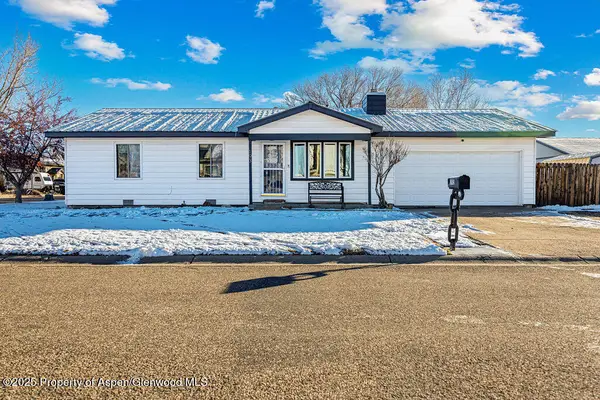 $340,000Active3 beds 2 baths1,164 sq. ft.
$340,000Active3 beds 2 baths1,164 sq. ft.193 Barker St, Craig, CO 81625
MLS# 191217Listed by: RE/MAX ABOUT YOU - New
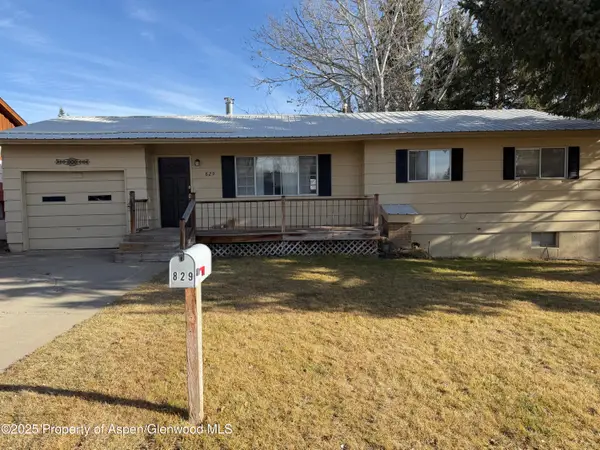 $284,900Active4 beds 2 baths2,100 sq. ft.
$284,900Active4 beds 2 baths2,100 sq. ft.829 Stout Street, Craig, CO 81625
MLS# 191165Listed by: INTERMOUNTAIN REAL ESTATE 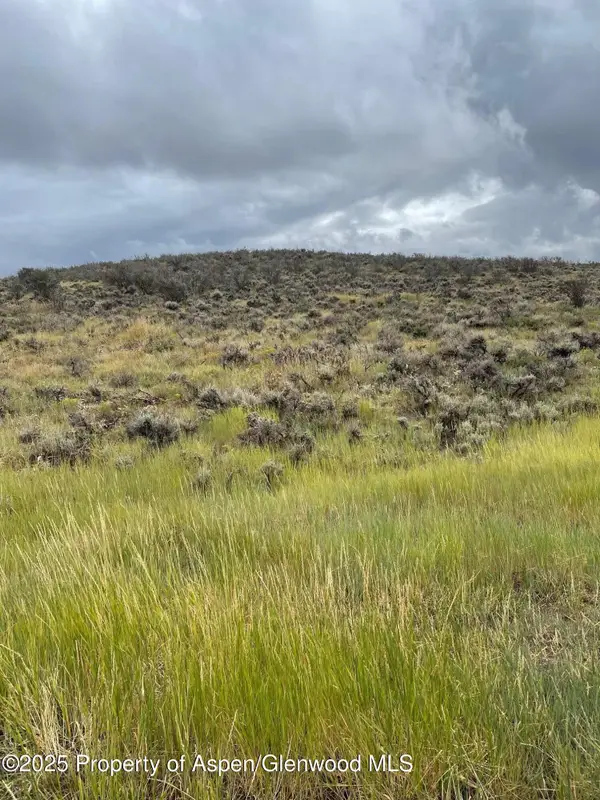 $220,000Active20 Acres
$220,000Active20 AcresTBD Pine Ridge Trail, Craig, CO 81625
MLS# 191049Listed by: ELK CANYON REALTY, LLC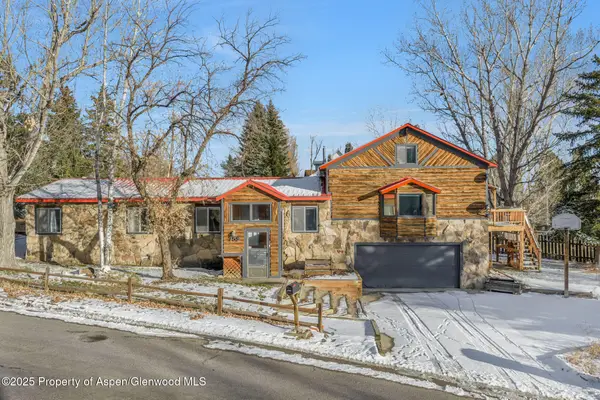 $365,000Active4 beds 2 baths1,728 sq. ft.
$365,000Active4 beds 2 baths1,728 sq. ft.759 Ashley Road, Craig, CO 81625
MLS# 191031Listed by: THE GROUP REAL ESTATE, LLC $220,000Active3 beds 2 baths1,296 sq. ft.
$220,000Active3 beds 2 baths1,296 sq. ft.405 Hawthorn Street, Craig, CO 81625
MLS# 191022Listed by: COUNTRY LIVING REALTY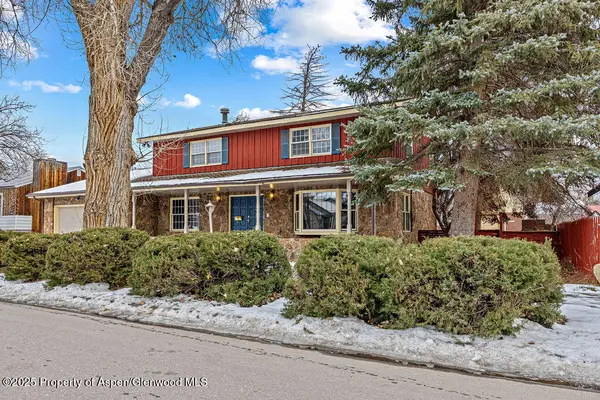 $475,000Pending4 beds 4 baths3,685 sq. ft.
$475,000Pending4 beds 4 baths3,685 sq. ft.779 Taylor Street, Craig, CO 81625
MLS# 191006Listed by: UNITED COUNTRY REAL COLORADO PROPERTIES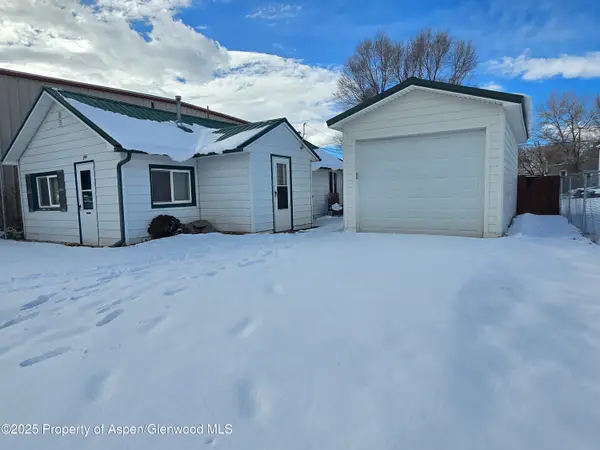 $195,000Active1 beds 1 baths924 sq. ft.
$195,000Active1 beds 1 baths924 sq. ft.354 School Street, Craig, CO 81625
MLS# 191002Listed by: COUNTRY LIVING REALTY $680,000Active5 beds 3 baths3,600 sq. ft.
$680,000Active5 beds 3 baths3,600 sq. ft.750 2nd Avenue, Craig, CO 81625
MLS# 190990Listed by: KING HOMES AND LAND REALTY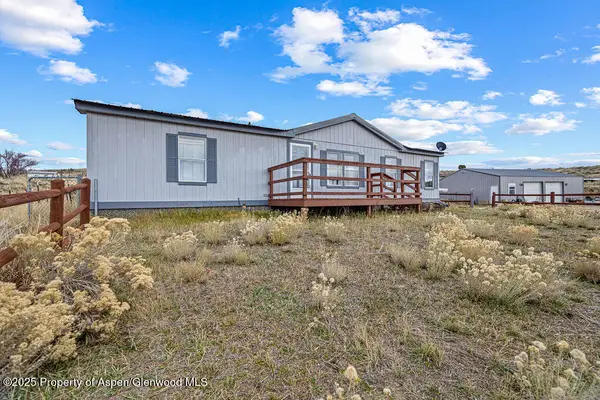 $360,000Active3 beds 2 baths1,296 sq. ft.
$360,000Active3 beds 2 baths1,296 sq. ft.110 Ponderosa Pass, Craig, CO 81625
MLS# 190932Listed by: COUNTRY LIVING REALTY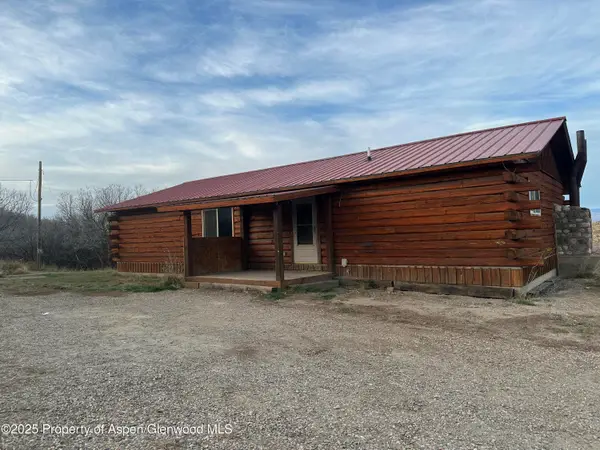 $484,900Active3 beds 3 baths2,800 sq. ft.
$484,900Active3 beds 3 baths2,800 sq. ft.695 Highland Drive, Craig, CO 81625
MLS# 190901Listed by: BRASS KEY REALTY
