4590 Sedona Lane, Dacono, CO 80514
Local realty services provided by:LUX Real Estate Company ERA Powered
Listed by: kathryn raukathryn@kathrynrau.com,970-889-4033
Office: west and main homes inc
MLS#:7920884
Source:ML
Price summary
- Price:$727,900
- Price per sq. ft.:$160.4
- Monthly HOA dues:$85
About this home
Welcome home to this exceptional Sweetgrass residence—now offering a 1–0 rate buydown through our preferred lender to make your first year even more affordable! Perfectly situated on a private corner lot, this beautifully upgraded home features six bedrooms plus a dedicated office, offering rare versatility and room to grow. You’ll notice the thoughtful design, upscale finishes, and inviting floor plan that truly set this property apart. The main level features luxury vinyl plank flooring, plantation shutters, upgraded ceiling fans, and modern lighting. At its heart is a chef-inspired kitchen complete with custom white cabinetry, granite countertops, double ovens, and a gas range—perfect for everything from weeknight dinners to holiday hosting. The main floor also offers a private office plus a second flexible room—ideal as a guest suite, bedroom, or second workspace—connected by a convenient Jack-and-Jill bathroom. Upstairs, enjoy newer carpet, four spacious bedrooms, and a laundry room placed exactly where you need it. The primary suite is a retreat of its own, featuring vaulted ceilings, a 5-piece spa bathroom, and an expansive walk-in closet. The lower level is equally impressive with a large open bedroom, a full bath with dual sinks, and a walk-in closet—perfect for guests or multigenerational living. An unfinished utility area offers endless potential with space for a kitchenette, plus a dry sauna and abundant storage. Outside, the peaceful covered patio overlooks your private 0.21-acre lot with a brand-new 10x12 custom shed, raised garden beds, and smart thermostat and sprinkler controls. Additional upgrades include a concrete tile roof, an oversized three-car garage, exterior paint, new screens, and a whole-house water filtration system. Located in the highly desirable Sweetgrass community, you’ll love being moments from the neighborhood pool, three parks, and endless walking paths. Schedule your private tour today!
Contact an agent
Home facts
- Year built:2006
- Listing ID #:7920884
Rooms and interior
- Bedrooms:6
- Total bathrooms:4
- Full bathrooms:3
- Living area:4,538 sq. ft.
Heating and cooling
- Cooling:Central Air
- Heating:Forced Air
Structure and exterior
- Roof:Concrete
- Year built:2006
- Building area:4,538 sq. ft.
- Lot area:0.21 Acres
Schools
- High school:Fort Lupton
- Middle school:Kenneth Homyak
- Elementary school:Kenneth Homyak
Utilities
- Water:Public
- Sewer:Public Sewer
Finances and disclosures
- Price:$727,900
- Price per sq. ft.:$160.4
- Tax amount:$6,623 (2024)
New listings near 4590 Sedona Lane
- New
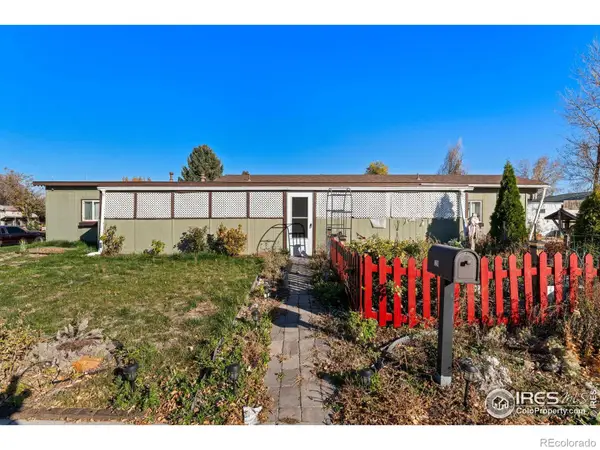 $200,000Active4 beds 2 baths1,178 sq. ft.
$200,000Active4 beds 2 baths1,178 sq. ft.1201 Macdougal Court, Dacono, CO 80514
MLS# IR1047266Listed by: RESTATE REAL ESTATE - New
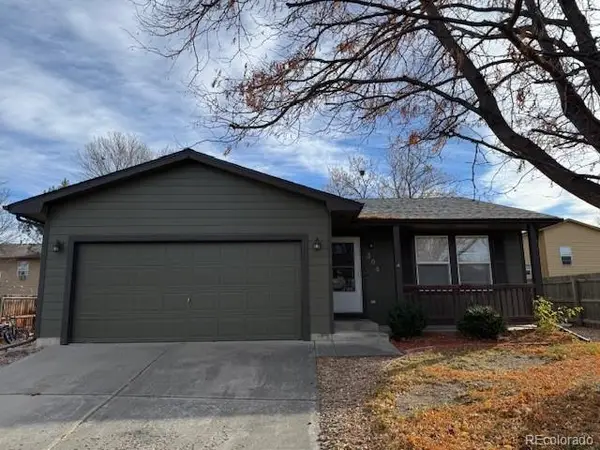 $405,000Active2 beds 2 baths934 sq. ft.
$405,000Active2 beds 2 baths934 sq. ft.304 Sunset Lane, Dacono, CO 80514
MLS# 6453607Listed by: HOMESMART REALTY - New
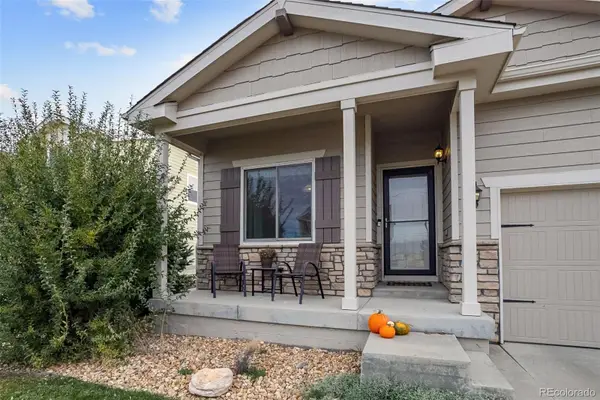 $459,900Active3 beds 2 baths1,485 sq. ft.
$459,900Active3 beds 2 baths1,485 sq. ft.5640 W View Circle, Dacono, CO 80514
MLS# 4758920Listed by: GOOD NEIGHBOR LLC  $349,900Active-- beds -- baths1,344 sq. ft.
$349,900Active-- beds -- baths1,344 sq. ft.1421 Macpool Street, Dacono, CO 80514
MLS# 6319028Listed by: PREMIER COMMUNITY HOMES $150,000Active-- beds -- baths2 sq. ft.
$150,000Active-- beds -- baths2 sq. ft.1216 Mackay Court, Dacono, CO 80514
MLS# IR1046623Listed by: HOMESMART REALTY PARTNERS LVLD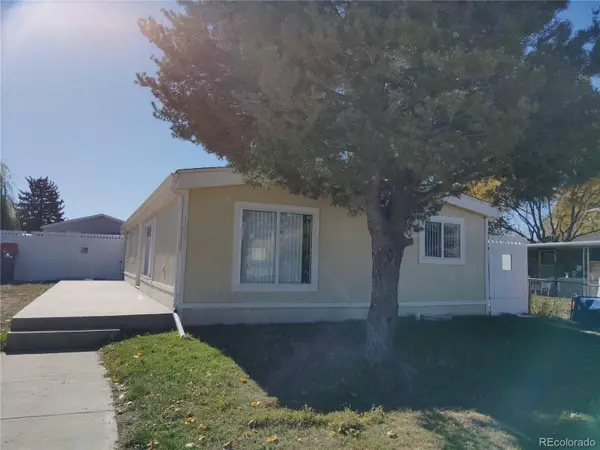 $344,900Active3 beds 2 baths1,135 sq. ft.
$344,900Active3 beds 2 baths1,135 sq. ft.1209 Mac Cormack Court, Dacono, CO 80514
MLS# 6471591Listed by: PREMIER COMMUNITY HOMES $362,000Active3 beds 2 baths1,974 sq. ft.
$362,000Active3 beds 2 baths1,974 sq. ft.436 Sterling Lane, Dacono, CO 80514
MLS# IR1046279Listed by: GROUP CENTERRA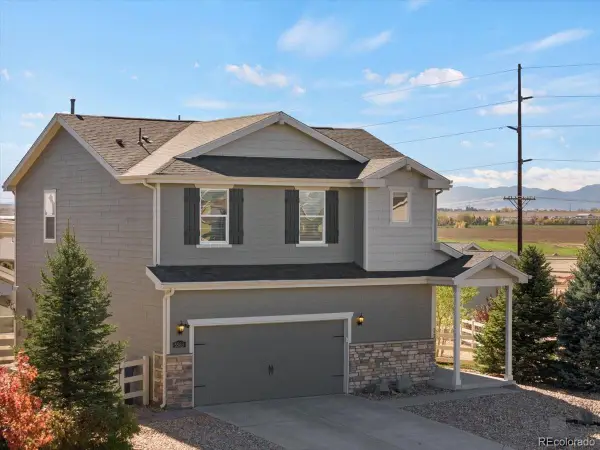 $525,000Active4 beds 3 baths2,078 sq. ft.
$525,000Active4 beds 3 baths2,078 sq. ft.5563 W View Circle, Dacono, CO 80514
MLS# 6003004Listed by: HOMESMART $349,000Active3 beds 1 baths1,011 sq. ft.
$349,000Active3 beds 1 baths1,011 sq. ft.721 Cherry Avenue, Dacono, CO 80514
MLS# 2459883Listed by: YOUR CASTLE REAL ESTATE INC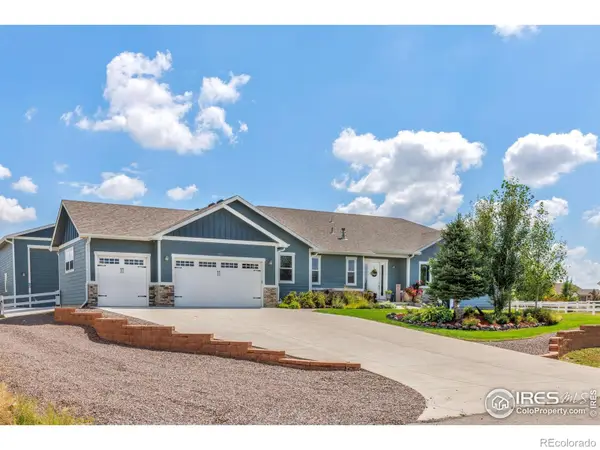 $1,275,000Active6 beds 5 baths4,776 sq. ft.
$1,275,000Active6 beds 5 baths4,776 sq. ft.3804 Golden Eagle Drive, Dacono, CO 80514
MLS# IR1045997Listed by: LOVINS REAL ESTATE
