- ERA
- Colorado
- Dakota Ridge
- 10441 W Lehigh Avenue
10441 W Lehigh Avenue, Dakota Ridge, CO 80235
Local realty services provided by:RONIN Real Estate Professionals ERA Powered
10441 W Lehigh Avenue,Denver, CO 80235
$585,000
- 4 Beds
- 2 Baths
- 1,809 sq. ft.
- Single family
- Active
Listed by: kenyon oteroKenyonOteroHomes@gmail.com,505-699-3603
Office: compass - denver
MLS#:6987137
Source:ML
Price summary
- Price:$585,000
- Price per sq. ft.:$323.38
About this home
Your completely-renovated oasis awaits.
This modern 4-bed, 2-bath remodel features an open-concept main level, gourmet kitchen with quartz countertops, new stainless-steel appliances, and sleek new cabinetry. Natural light fills the living and dining areas, creating a bright, inviting space.
Enjoy peace of mind with major upgrades throughout: a brand new roof, new siding, a completely refreshed interior, a newer furnace, a new radon system, and a brand-new garage door. The home includes 4 spacious bedrooms, 2 spa-inspired bathrooms, and a large finished lower level perfect for a family room, game room, gym, or office.
Sitting on a nearly 10,000 sqft lot, this property offers endless outdoor possibilities. Relax or entertain on your new Trex deck overlooking the private backyard—ideal for future gardens, play areas, or even a pool.
Located close to Red Rocks, parks, trails, shopping, and everyday conveniences, this home blends style, function, and an unbeatable location.
Turnkey, beautifully updated, and ready for its next owner. Welcome home!
Contact an agent
Home facts
- Year built:1972
- Listing ID #:6987137
Rooms and interior
- Bedrooms:4
- Total bathrooms:2
- Full bathrooms:2
- Living area:1,809 sq. ft.
Heating and cooling
- Cooling:Central Air
- Heating:Forced Air
Structure and exterior
- Roof:Shingle
- Year built:1972
- Building area:1,809 sq. ft.
- Lot area:0.23 Acres
Schools
- High school:Bear Creek
- Middle school:Carmody
- Elementary school:Bear Creek
Utilities
- Sewer:Public Sewer
Finances and disclosures
- Price:$585,000
- Price per sq. ft.:$323.38
- Tax amount:$3,091 (2024)
New listings near 10441 W Lehigh Avenue
- New
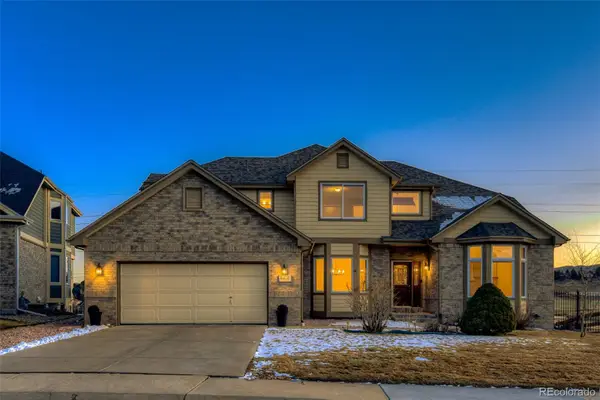 $1,044,444Active4 beds 5 baths5,302 sq. ft.
$1,044,444Active4 beds 5 baths5,302 sq. ft.6616 S Oak Circle, Littleton, CO 80127
MLS# 1695994Listed by: RE/MAX PROFESSIONALS - New
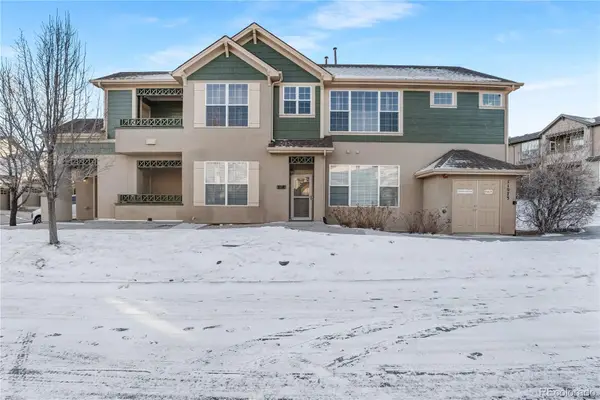 $459,900Active2 beds 2 baths1,252 sq. ft.
$459,900Active2 beds 2 baths1,252 sq. ft.11973 W Long Circle #104, Littleton, CO 80127
MLS# 2437531Listed by: SIMPLY DENVER - New
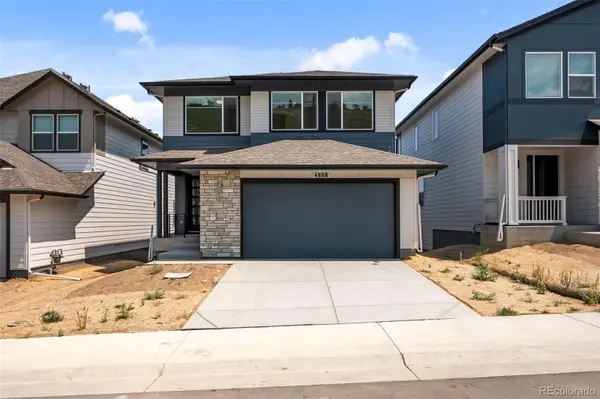 $862,000Active4 beds 4 baths2,947 sq. ft.
$862,000Active4 beds 4 baths2,947 sq. ft.4888 Noris Avenue, Morrison, CO 80465
MLS# 6869647Listed by: KELLER WILLIAMS ADVANTAGE REALTY LLC - Open Sat, 8am to 7pmNew
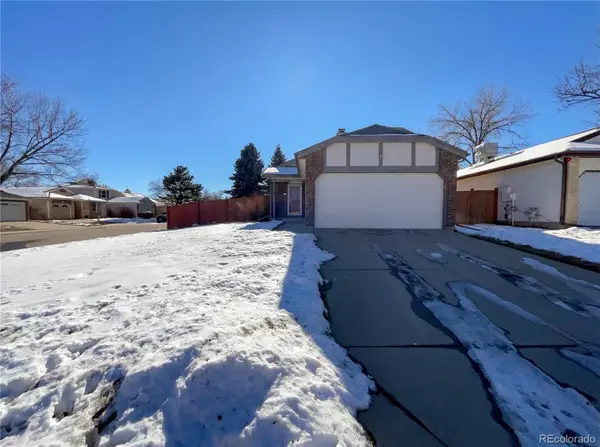 $551,000Active3 beds 2 baths1,352 sq. ft.
$551,000Active3 beds 2 baths1,352 sq. ft.13102 W Cross Place, Littleton, CO 80127
MLS# 4852340Listed by: OPENDOOR BROKERAGE LLC - Coming Soon
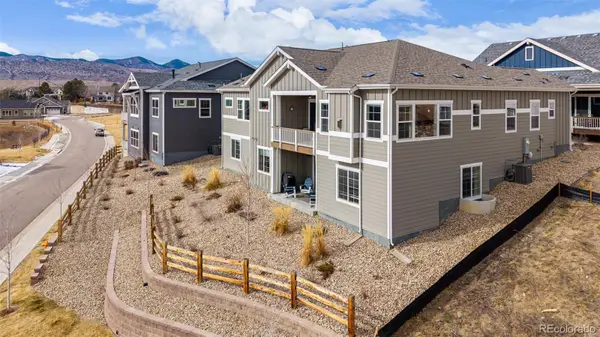 $1,099,000Coming Soon4 beds 4 baths
$1,099,000Coming Soon4 beds 4 baths6657 S Kline Way, Littleton, CO 80127
MLS# 1913566Listed by: COMPASS - DENVER - New
 $560,000Active4 beds 2 baths1,875 sq. ft.
$560,000Active4 beds 2 baths1,875 sq. ft.11842 W Brandt Avenue, Littleton, CO 80127
MLS# 3635308Listed by: EPIQUE REALTY - New
 $585,000Active3 beds 3 baths2,498 sq. ft.
$585,000Active3 beds 3 baths2,498 sq. ft.10871 W Dumbarton Place, Littleton, CO 80127
MLS# 4782372Listed by: RE/MAX PROFESSIONALS - New
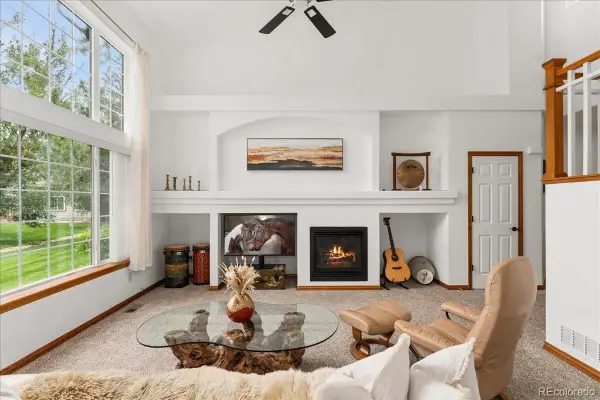 $500,000Active2 beds 3 baths1,595 sq. ft.
$500,000Active2 beds 3 baths1,595 sq. ft.11705 W Stanford Lane, Morrison, CO 80465
MLS# 8651832Listed by: FIRST SUMMIT REALTY - Open Sat, 11am to 1pmNew
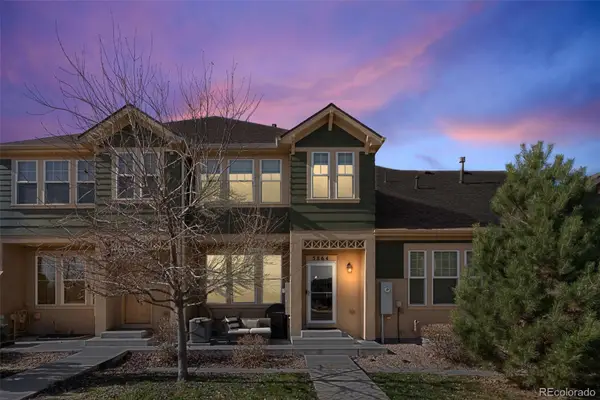 $600,000Active3 beds 4 baths2,360 sq. ft.
$600,000Active3 beds 4 baths2,360 sq. ft.5864 S Taft Court, Littleton, CO 80127
MLS# 7274119Listed by: THE AGENCY - DENVER - Coming Soon
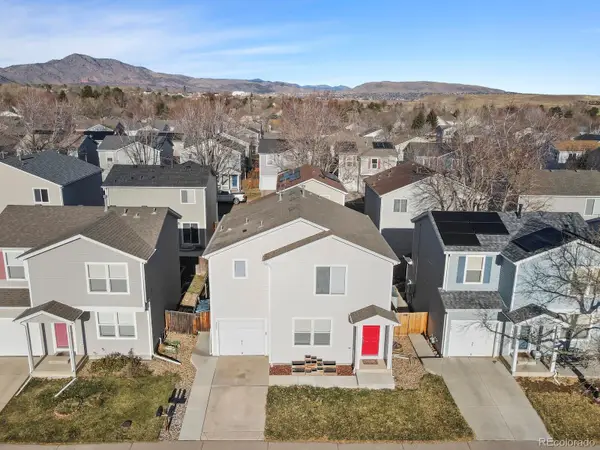 $525,000Coming Soon3 beds 2 baths
$525,000Coming Soon3 beds 2 baths4669 S Swadley Way, Morrison, CO 80465
MLS# 6523379Listed by: HOMESMART

