1570 45 1/2 Road, De Beque, CO 81630
Local realty services provided by:RONIN Real Estate Professionals ERA Powered
1570 45 1/2 Road,De Beque, CO 81630
$625,000
- 4 Beds
- 3 Baths
- 2,163 sq. ft.
- Single family
- Pending
Listed by: kate porras
Office: re/max 4000, inc
MLS#:20254852
Source:CO_GJARA
Price summary
- Price:$625,000
- Price per sq. ft.:$288.95
About this home
Welcome to your private slice of Colorado paradise! Nestled on 39 acres just off the Debeque Cutoff Road, this 4-bedroom, 3-bathroom home offers 2,163 sq ft of beautifully designed living space filled with natural light and breathtaking mountain views. Expansive floor-to-ceiling windows bring the outdoors in, flooding the home with sunshine and framing panoramic vistas in every direction. Designed for comfort and sustainability, this home features passive solar design and radiant in-floor heating, creating a cozy, energy-efficient living environment year-round. The open-concept layout connects the kitchen, dining, and living areas, perfect for entertaining or simply enjoying the peace and quiet. Outside, you'll find wide-open space, abundant wildlife, and endless tranquility. A detached 3-car garage/shop provides room for all your tools, toys, and gear. With easy access to hunting, fishing, and year-round outdoor recreation, this property is a dream come true for nature lovers and outdoor enthusiasts. Whether you're looking for a full-time residence or a weekend getaway, this home offers the perfect blend of comfort, privacy, and adventure.
Contact an agent
Home facts
- Year built:2015
- Listing ID #:20254852
- Added:127 day(s) ago
- Updated:February 11, 2026 at 08:12 AM
Rooms and interior
- Bedrooms:4
- Total bathrooms:3
- Full bathrooms:3
- Living area:2,163 sq. ft.
Heating and cooling
- Cooling:Central Air
- Heating:Passive Solar, Radiant Floor
Structure and exterior
- Roof:Metal
- Year built:2015
- Building area:2,163 sq. ft.
- Lot area:39.68 Acres
Schools
- High school:Plateau Valley
- Middle school:Plateau Valley
- Elementary school:Plateau Valley
Utilities
- Water:Private, Well
- Sewer:Septic Tank
Finances and disclosures
- Price:$625,000
- Price per sq. ft.:$288.95
New listings near 1570 45 1/2 Road
 $364,500Active2 beds 1 baths2,312 sq. ft.
$364,500Active2 beds 1 baths2,312 sq. ft.581 Denver Avenue, De Beque, CO 81630
MLS# 20260183Listed by: BRAY REAL ESTATE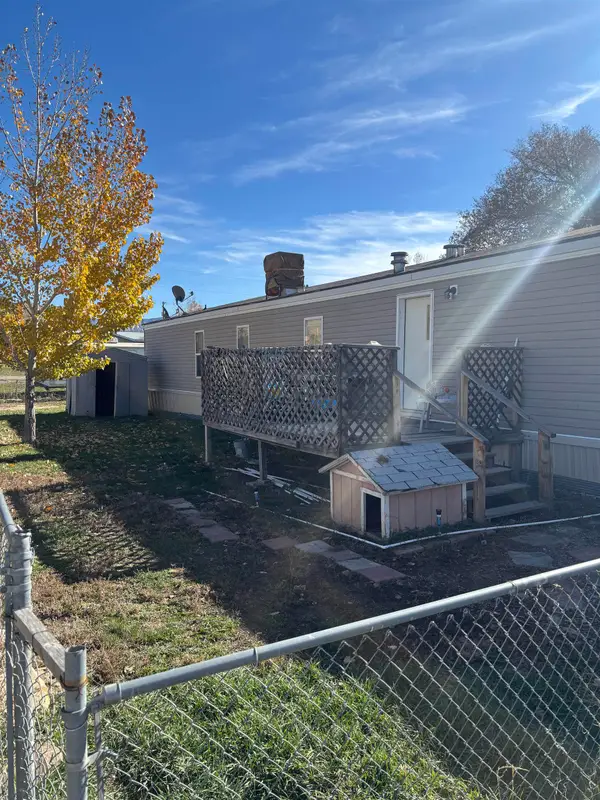 $99,000Active3 beds 2 baths1,216 sq. ft.
$99,000Active3 beds 2 baths1,216 sq. ft.700 Denver Avenue #14, De Beque, CO 81630
MLS# 20255307Listed by: HOMETOWN REALTY OF GRAND JUNCTION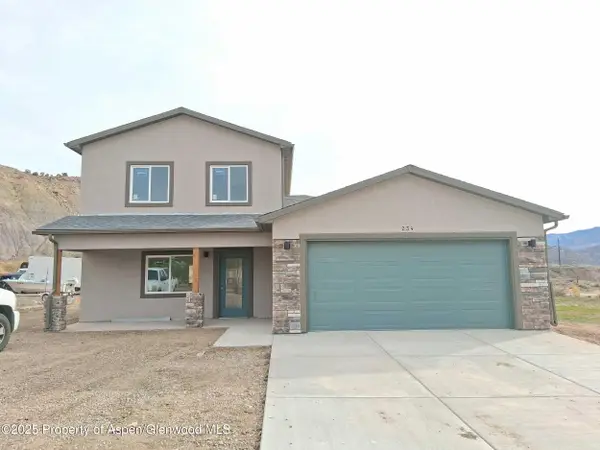 $419,900Active4 beds 3 baths1,652 sq. ft.
$419,900Active4 beds 3 baths1,652 sq. ft.234 Lena Lane, De Beque, CO 81630
MLS# 190702Listed by: HOMESMART REALTY PARTNERS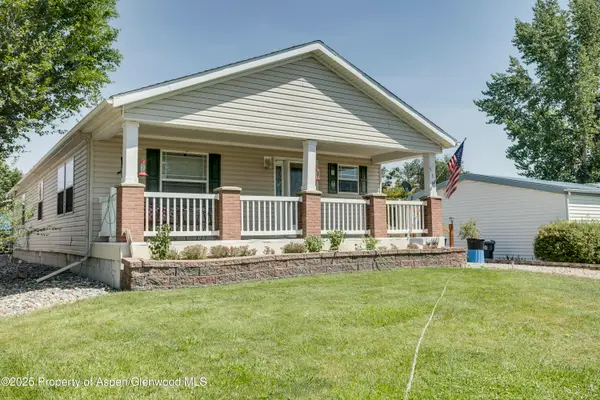 $399,000Active3 beds 2 baths1,620 sq. ft.
$399,000Active3 beds 2 baths1,620 sq. ft.580 Denver Avenue, De Beque, CO 81630
MLS# 189782Listed by: VALLEY REAL ESTATE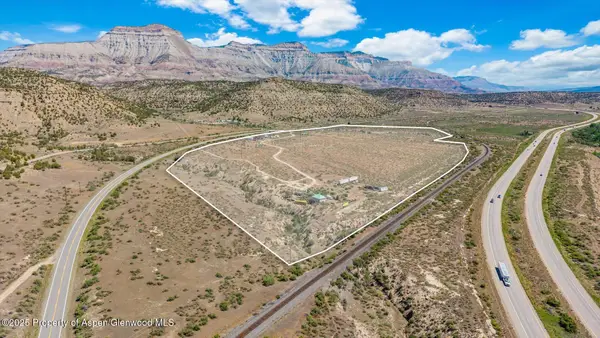 $3,150,000Active53.89 Acres
$3,150,000Active53.89 Acres4695 Highway 6 & 24, De Beque, CO 81630
MLS# 189163Listed by: COMPASS ASPEN $169,900Active3 beds 2 baths1,344 sq. ft.
$169,900Active3 beds 2 baths1,344 sq. ft.576 Stewart Street, De Beque, CO 81630
MLS# 20244459Listed by: NORRICE A. DERNER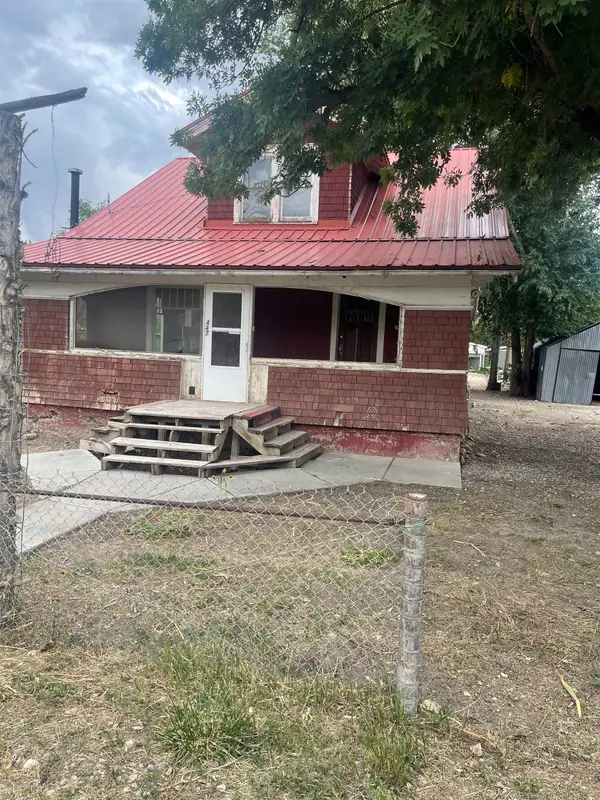 $199,900Pending4 beds 2 baths1,848 sq. ft.
$199,900Pending4 beds 2 baths1,848 sq. ft.447 Denver Street, De Beque, CO 81630
MLS# 20244143Listed by: NORRICE A. DERNER

