TBD County Road 27, De Beque, CO 81630
Local realty services provided by:ERA New Age
TBD County Road 27,De Beque, CO 81630
$450,000
- 2 Beds
- 1 Baths
- 1,032 sq. ft.
- Single family
- Pending
Listed by:lonnie gustin
Office:hayden outdoors llc.
MLS#:190045
Source:CO_AGSMLS
Price summary
- Price:$450,000
- Price per sq. ft.:$436.05
About this home
East Douglas Mountain Cabin features approximately 39 acres tucked away in the scenic Douglas Pass Byway. Nestled in a quiet valley and accessed by a private entrance, the property offers top-tier privacy, natural beauty, and and a peaceful seasonal escape. An overhead entry greets you at the driveway, where quality wood fencing frames an open meadow, including the cabin, and sets the tone for this peaceful mountain retreat!
The land showcases a diverse mix of terrain, ranging from a flat meadow near the cabin to steeper ridges that serve as a stunning natural backdrop. These ridges are covered in a healthy blend of mature pine, aspen groves, and dense oakbrush, offering peaceful views and natural habitat for wildlife. Bordering BLM on both the north and south boundaries, the retreat offers direct access to thousands of acres of public land, perfect for those seeking a secluded lifestyle with endless recreational opportunity.
The centerpiece, a 2-bedroom, 1-bathroom cabin built in 1994, spans 1,032 square feet and features a cozy loft, a natural spring-fed water system, and a covered wraparound porch, ideal for enjoying quiet mornings and evenings, hosting gatherings, or simply soaking in the serene mountain air. Nestled into the landscape for optimal privacy and comfort, the cabin is surrounded by natural vegetation and remarkable mountain scenery!
Situated in GMU 21, East Douglas Mountain Cabin lies in a unit well-regarded for its elk hunting opportunities, with over-the-counter tags available in several rifle seasons. The area also supports thriving populations of mule deer, turkey, and other wildlife species, though hunting opportunities for some of these species are available via draw only.
With BLM bordering the property and even more public land nearby, you'll never be far from endless exploration. Outdoor recreation extends beyond hunting; Douglas Pass and the surrounding area offer scenic byway drives, backcountry hiking, off-roading, horseback riding, and much more. For those looking to venture a bit further, Dinosaur National Monument, famed for its fossil-rich landscape and rugged canyon views, is less than 1 hour and 30 minutes away.
While perfectly secluded, East Douglas Mountain Cabin still maintains reasonable proximity to key amenities and attractions. Rangely is approximately 1 hour north and offers basic shopping, fuel, and dining options. Loma lies just over 1 hour and 30 minutes to the south, while Downtown Grand Junction, home to a vibrant mix of restaurants, shops, wineries, and annual attractions, is just under 2 hours away. Grand Junction Regional Airport also provides daily commercial flights to various destinations. Whether you're looking for a quiet basecamp or a seasonal getaway, this retreat offers the perfect blend of isolation, adventure, and convenience.
Contact an agent
Home facts
- Year built:1994
- Listing ID #:190045
- Added:8 day(s) ago
- Updated:September 08, 2025 at 07:48 PM
Rooms and interior
- Bedrooms:2
- Total bathrooms:1
- Full bathrooms:1
- Living area:1,032 sq. ft.
Heating and cooling
- Heating:Wood Stove
Structure and exterior
- Year built:1994
- Building area:1,032 sq. ft.
- Lot area:39 Acres
Finances and disclosures
- Price:$450,000
- Price per sq. ft.:$436.05
- Tax amount:$372 (2024)
New listings near TBD County Road 27
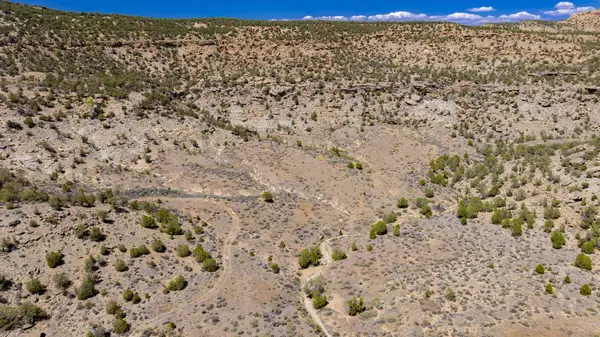 $165,000Active71.42 Acres
$165,000Active71.42 AcresTBD Highway 65, De Beque, CO 81630
MLS# 20254110Listed by: RE/MAX 4000, INC $125,000Active73.77 Acres
$125,000Active73.77 Acres44330 Highway 65, De Beque, CO 81630
MLS# 20254038Listed by: BRAY REAL ESTATE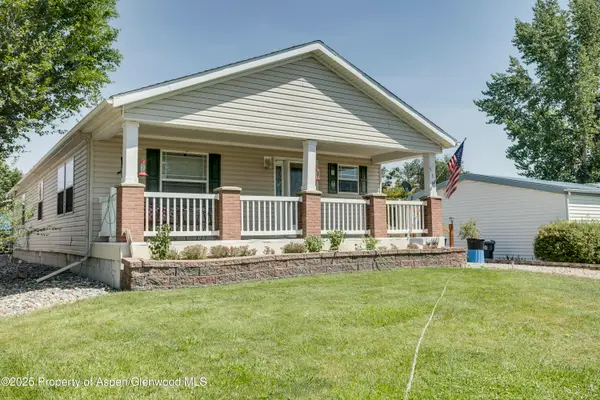 $430,000Active3 beds 2 baths1,620 sq. ft.
$430,000Active3 beds 2 baths1,620 sq. ft.580 Denver Avenue, De Beque, CO 81630
MLS# 189782Listed by: VALLEY REAL ESTATE- New
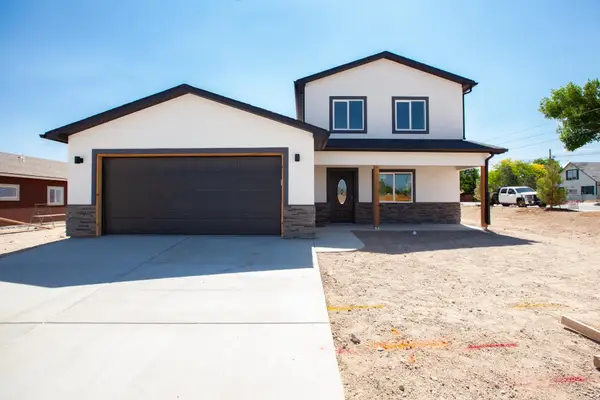 $429,900Active4 beds 3 baths1,652 sq. ft.
$429,900Active4 beds 3 baths1,652 sq. ft.234 Lena Lane, De Beque, CO 81630
MLS# 20254391Listed by: HOMESMART REALTY PARTNERS  $718,500Active3 beds 3 baths2,281 sq. ft.
$718,500Active3 beds 3 baths2,281 sq. ft.4641 Bass Lake Court, De Beque, CO 81630
MLS# 20253322Listed by: WRIGHT CHOICE REALTY, LLC $3,150,000Active53.89 Acres
$3,150,000Active53.89 Acres4695 Highway 6 & 24, De Beque, CO 81630
MLS# 189163Listed by: COMPASS ASPEN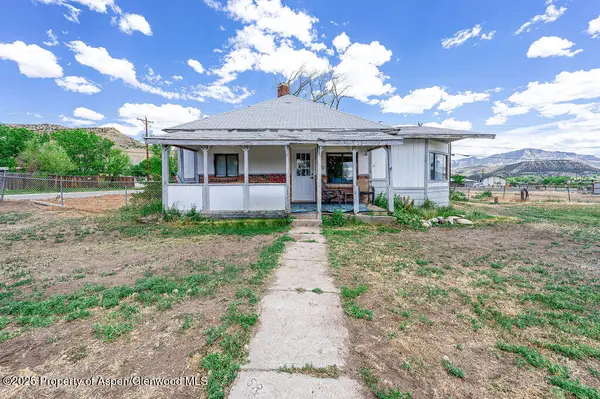 $185,000Active2 beds 2 baths1,334 sq. ft.
$185,000Active2 beds 2 baths1,334 sq. ft.480 Minter Ave Avenue, De Beque, CO 81630
MLS# 188665Listed by: BRAY REAL ESTATE $1,149,900Active3 beds 2 baths2,693 sq. ft.
$1,149,900Active3 beds 2 baths2,693 sq. ft.2022 45 Road, De Beque, CO 81630
MLS# 188272Listed by: KELLER WILLIAMS COLORADO WEST GJ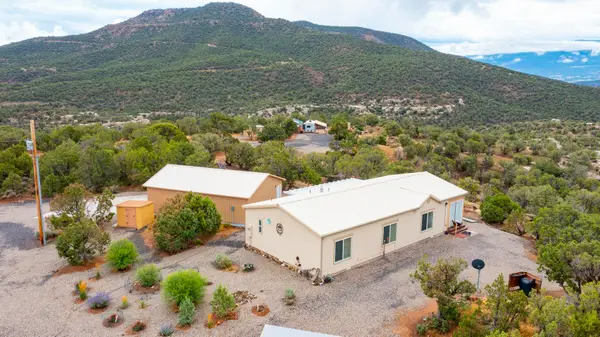 $575,000Pending2 beds 2 baths1,296 sq. ft.
$575,000Pending2 beds 2 baths1,296 sq. ft.4597 Horse Canyon Road, De Beque, CO 81630
MLS# 20252083Listed by: RE/MAX 4000, INC
