- ERA
- Colorado
- Deer Trail
- 40547 Gold Nugget Drive
40547 Gold Nugget Drive, Deer Trail, CO 80105
Local realty services provided by:RONIN Real Estate Professionals ERA Powered
40547 Gold Nugget Drive,Deer Trail, CO 80105
$680,000
- 4 Beds
- 4 Baths
- 4,571 sq. ft.
- Single family
- Active
Listed by: heather o'leary, taryn kingheathercohomegirl@gmail.com,719-439-9789
Office: exp realty, llc.
MLS#:9310587
Source:ML
Price summary
- Price:$680,000
- Price per sq. ft.:$148.76
About this home
ASK AGENT ABOUT SELLER CREDIT FOR LOWER INTEREST RATE! Enjoy room to roam, privacy, and panoramic views from this beautifully updated 4-bed, 4-bath home on 10.75 acres with mountain vistas from Pikes Peak to Longs Peak. Located just minutes from Parker, Elizabeth, and I-70, this move-in-ready property offers rural serenity with easy access to shopping and dining. The main level features a sunken living room with a gas fireplace, flowing into the dining area with sliders to the oversized deck, and a gorgeous remodeled kitchen. Your new kitchen is simply stunning with quartz counters, soft-close maple cabinets, an oversized island, upgraded appliances, a gas cooktop, and three(!) electric ovens. Multiple decks and patios provide ideal outdoor living spaces, including a private deck off the spacious primary suite, which also features a walk-in closet and remodeled en-suite. A second large family room on the main level and an additional living space in the partially finished basement provide ample space for all your needs. The finished basement, featuring a new half bath and framed-in additional bedrooms, offers flexibility for future expansion or accommodating guests. Enjoy thoughtful upgrades throughout: UV windows and patio doors, a newer septic tank (2022), whole-house water filter and softener with R.O. system in the kitchen, whole-house Generac generator, and an in-ground 1,000-gallon propane tank. The newer roof (2022) features impact-resistant shingles, and gutters were upgraded to French drains. Outside, a fenced pasture, oversized parking pad, garden planters, retaining walls, and a graded build pad ready for your custom barn/shop provide space for livestock, hobbies, or recreation. With 1 acre-foot of adjudicated water rights, fiber internet, county-maintained roads, USDA loan eligibility, and no HOA, this property offers that true Colorado lifestyle, ready for your animals, your toys, and your custom vision to come to life!
Contact an agent
Home facts
- Year built:1979
- Listing ID #:9310587
Rooms and interior
- Bedrooms:4
- Total bathrooms:4
- Full bathrooms:1
- Half bathrooms:2
- Living area:4,571 sq. ft.
Heating and cooling
- Cooling:Attic Fan
- Heating:Baseboard, Hot Water
Structure and exterior
- Roof:Composition
- Year built:1979
- Building area:4,571 sq. ft.
- Lot area:10.75 Acres
Schools
- High school:Byers Public School
- Middle school:Byers Public School
- Elementary school:Byers Public School
Utilities
- Water:Well
- Sewer:Septic Tank
Finances and disclosures
- Price:$680,000
- Price per sq. ft.:$148.76
- Tax amount:$2,484 (2024)
New listings near 40547 Gold Nugget Drive
 $649,000Active3 beds 2 baths2,400 sq. ft.
$649,000Active3 beds 2 baths2,400 sq. ft.40543 Way Of Patience, Deer Trail, CO 80105
MLS# 2465588Listed by: LIFETIME PROPERTIES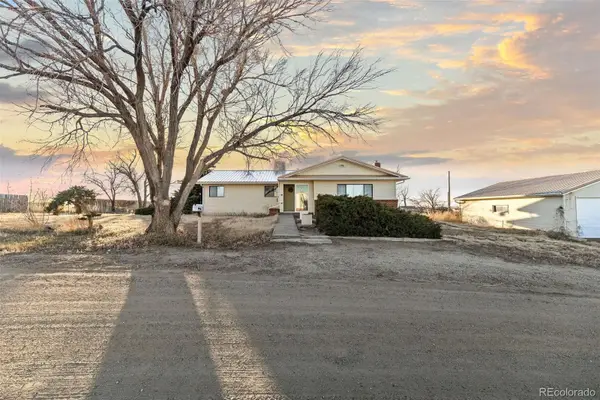 $289,000Pending3 beds 2 baths2,756 sq. ft.
$289,000Pending3 beds 2 baths2,756 sq. ft.470 Vine Street, Deer Trail, CO 80105
MLS# 9243156Listed by: REAL BROKER, LLC DBA REAL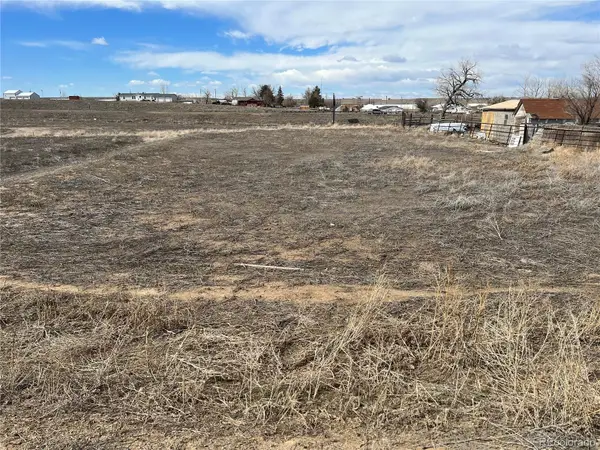 $98,000Active0.56 Acres
$98,000Active0.56 Acres7th Ave, Deer Trail, CO 80105
MLS# 8342549Listed by: KELLER WILLIAMS REALTY DOWNTOWN LLC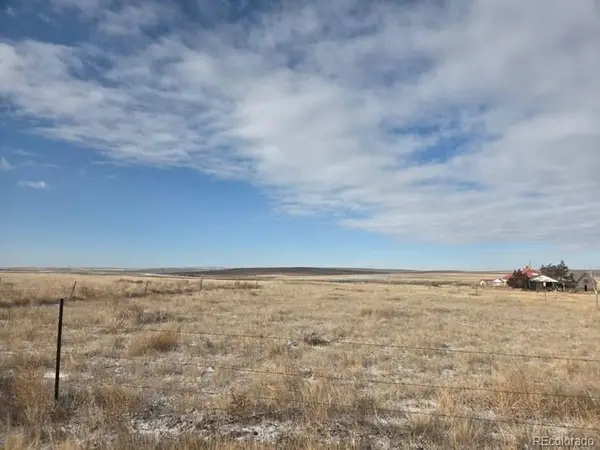 $4,026,000Active3355 Acres
$4,026,000Active3355 Acres2215 County Road 269, Deer Trail, CO 80105
MLS# 8410912Listed by: COLORADO LAND REALTY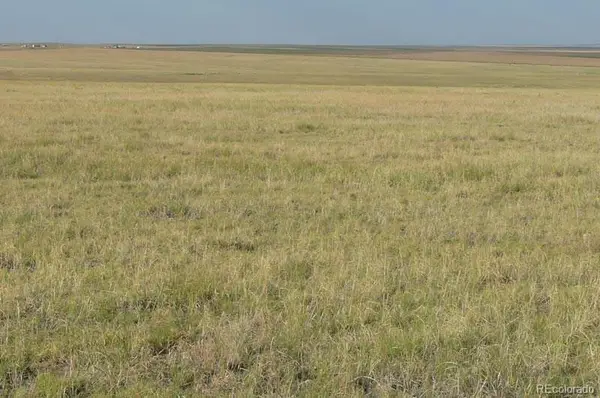 $4,026,000Active3355 Acres
$4,026,000Active3355 Acres2215 Cr 269, Deer Trail, CO 80105
MLS# 7041471Listed by: COLORADO LAND REALTY $287,000Active2 beds 2 baths1,282 sq. ft.
$287,000Active2 beds 2 baths1,282 sq. ft.265 S 4th Court, Deer Trail, CO 80105
MLS# 7959814Listed by: RESIDENT REALTY SOUTH METRO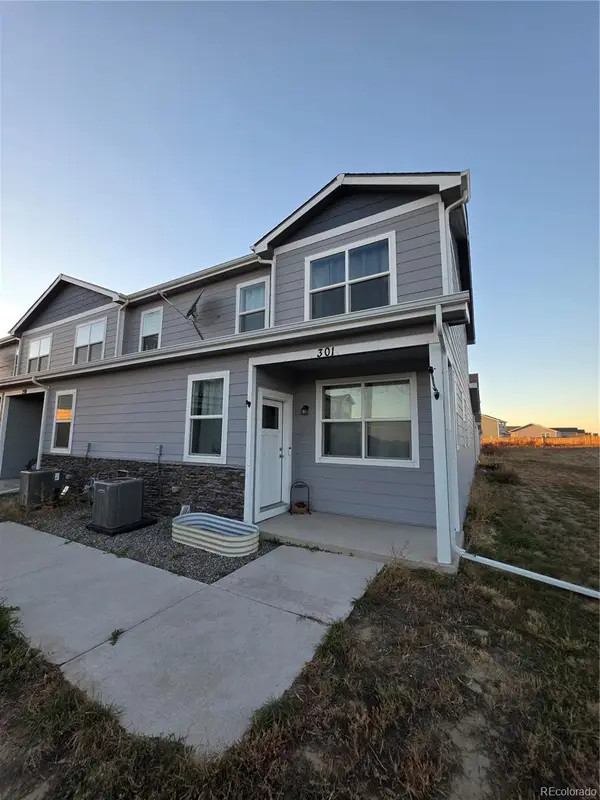 $259,999Active2 beds 2 baths1,282 sq. ft.
$259,999Active2 beds 2 baths1,282 sq. ft.301 S 4th Court, Deer Trail, CO 80105
MLS# 2613627Listed by: MB VIP REALTY LLC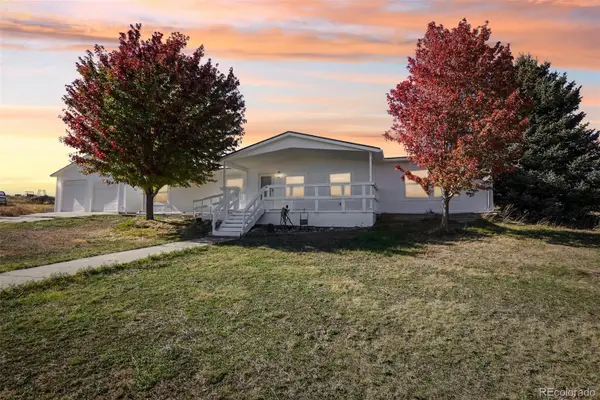 $575,000Active3 beds 2 baths1,928 sq. ft.
$575,000Active3 beds 2 baths1,928 sq. ft.45595 Cottonwood Lane, Deer Trail, CO 80105
MLS# 1644522Listed by: EXP REALTY, LLC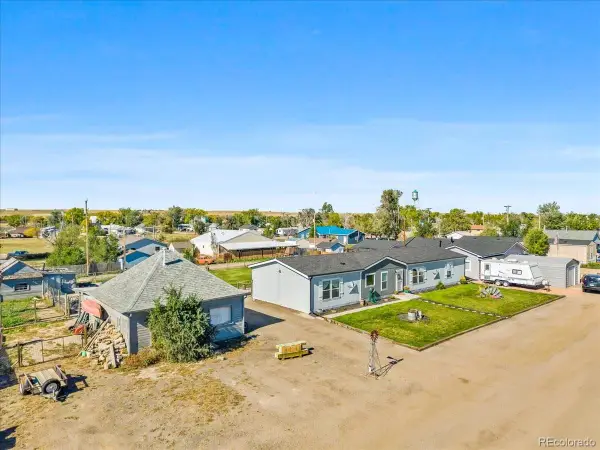 $418,000Active4 beds 2 baths2,380 sq. ft.
$418,000Active4 beds 2 baths2,380 sq. ft.329 4th Avenue, Deer Trail, CO 80105
MLS# 5373188Listed by: LANDMARK PREMIER PROPERTIES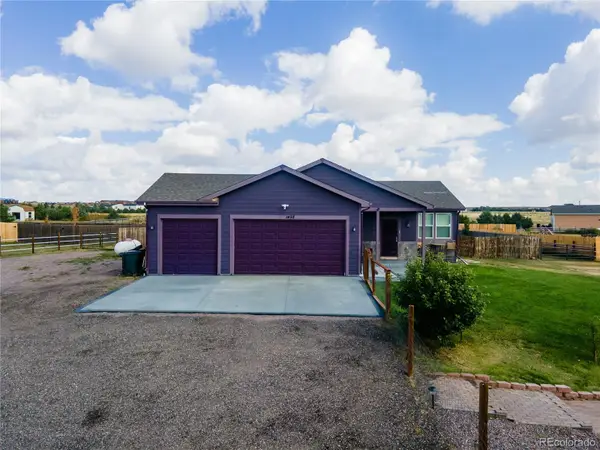 $494,999Pending3 beds 4 baths2,552 sq. ft.
$494,999Pending3 beds 4 baths2,552 sq. ft.1458 4th Avenue, Deer Trail, CO 80105
MLS# 9222720Listed by: SIGNATURE REAL ESTATE CORP.

