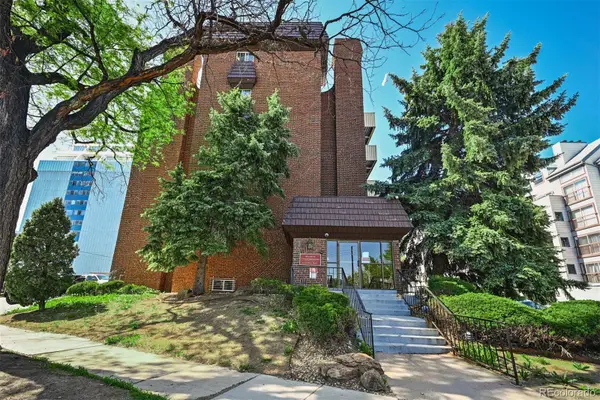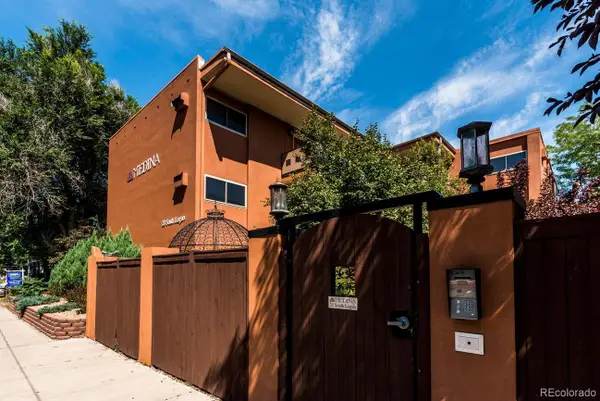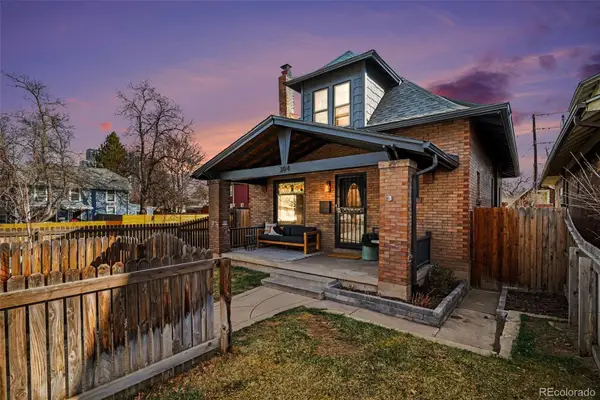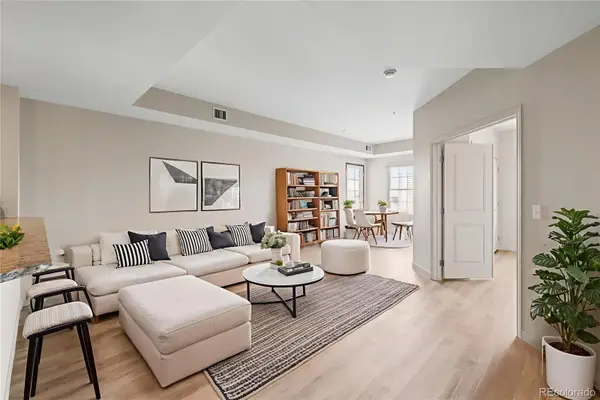Local realty services provided by:LUX Real Estate Company ERA Powered
10 Oneida Court,Denver, CO 80230
$828,000
- 3 Beds
- 4 Baths
- 1,696 sq. ft.
- Townhouse
- Active
Listed by: april andrews, kelsey lawlessApril@JoyoftheRockiesRealty.com,303-902-0616
Office: joy of the rockies realty
MLS#:7884034
Source:ML
Price summary
- Price:$828,000
- Price per sq. ft.:$488.21
- Monthly HOA dues:$66.67
About this home
Lock in a 5.99% interest rate with a $10,000 builder credit and a preferred lender credit up to $6,000—making this stunning Lowry residence as attainable as it is luxurious.
Move-in ready and thoughtfully designed, this three-bedroom, four-bath home blends modern elegance with everyday convenience. Just steps from Clark’s Market and directly across the street from Denver Beer Co, you’ll also find Torchy’s Tacos and other beloved Lowry favorites right outside your door. And with Cherry Creek North only seven minutes away, world-class dining, shopping, and entertainment are never far.
Inside, a gourmet kitchen with elevated quartz countertops opens seamlessly into your living and dining areas, creating the perfect setting for gathering with friends or relaxing at home. Upstairs, each bedroom offers comfort and flexibility, while your private rooftop deck becomes an everyday escape—imagine hosting summer evenings with mountain sunsets as your backdrop or enjoying a quiet morning coffee as the city wakes up below.
This isn’t just a home—it’s a lifestyle upgrade, combining sophistication, comfort, and location in one perfect package. Schedule your private tour today and experience what it feels like to live above it all in Lowry.
**Photos are of model home, this home does not include a refrigerator. Please reach out to our team with any questions
Contact an agent
Home facts
- Year built:2025
- Listing ID #:7884034
Rooms and interior
- Bedrooms:3
- Total bathrooms:4
- Full bathrooms:3
- Half bathrooms:1
- Living area:1,696 sq. ft.
Heating and cooling
- Cooling:Central Air
- Heating:Forced Air
Structure and exterior
- Roof:Membrane
- Year built:2025
- Building area:1,696 sq. ft.
Schools
- High school:George Washington
- Middle school:Hill
- Elementary school:Lowry
Utilities
- Sewer:Public Sewer
Finances and disclosures
- Price:$828,000
- Price per sq. ft.:$488.21
New listings near 10 Oneida Court
- New
 $195,000Active1 beds 1 baths617 sq. ft.
$195,000Active1 beds 1 baths617 sq. ft.4110 Hale Parkway #5F, Denver, CO 80220
MLS# 5749172Listed by: REAL BROKER, LLC DBA REAL  $2,050,000Pending6 beds 5 baths4,466 sq. ft.
$2,050,000Pending6 beds 5 baths4,466 sq. ft.5335 E 17th Avenue Parkway, Denver, CO 80220
MLS# 8368314Listed by: HOMESMART- Coming Soon
 $230,000Coming Soon1 beds 1 baths
$230,000Coming Soon1 beds 1 baths20 S Logan Street #103, Denver, CO 80209
MLS# 3669212Listed by: EQUITY COLORADO REAL ESTATE - Coming SoonOpen Sat, 11am to 2pm
 $899,000Coming Soon3 beds 2 baths
$899,000Coming Soon3 beds 2 baths304 S Emerson Street, Denver, CO 80209
MLS# 5002740Listed by: YOUR CASTLE REAL ESTATE INC - Coming Soon
 $335,000Coming Soon1 beds 1 baths
$335,000Coming Soon1 beds 1 baths975 N Lincoln Street #8B, Denver, CO 80203
MLS# 3438126Listed by: NOOKHAVEN HOMES - New
 $1,150,000Active3 beds 3 baths2,295 sq. ft.
$1,150,000Active3 beds 3 baths2,295 sq. ft.1415 S Clarkson Street, Denver, CO 80210
MLS# 4927839Listed by: COMPASS - DENVER - Coming Soon
 $810,000Coming Soon4 beds 3 baths
$810,000Coming Soon4 beds 3 baths8262 E 55th Place, Denver, CO 80238
MLS# 7989471Listed by: WEICHERT REALTORS PROFESSIONALS - Coming Soon
 $985,000Coming Soon5 beds 3 baths
$985,000Coming Soon5 beds 3 baths3111 S Holly Place, Denver, CO 80222
MLS# 8751634Listed by: MEGASTAR REALTY - Coming Soon
 $255,000Coming Soon2 beds 2 baths
$255,000Coming Soon2 beds 2 baths3121 S Tamarac Drive #302H, Denver, CO 80231
MLS# 2533716Listed by: EXIT REALTY DTC, CHERRY CREEK, PIKES PEAK. - Coming Soon
 $1,395,000Coming Soon5 beds 4 baths
$1,395,000Coming Soon5 beds 4 baths7003 E Ohio Drive, Denver, CO 80224
MLS# 3642125Listed by: MADISON & COMPANY PROPERTIES

