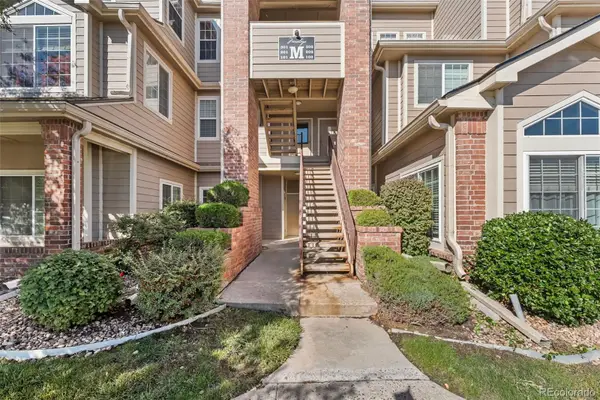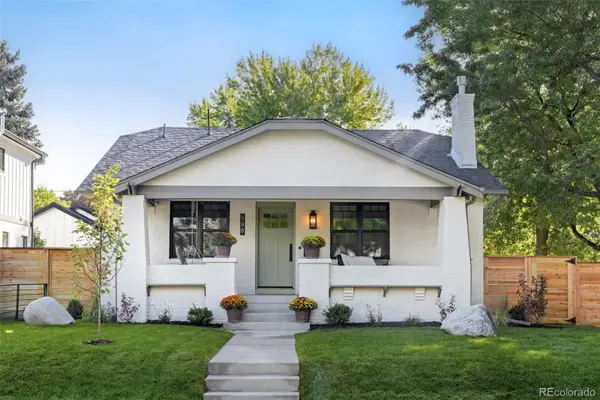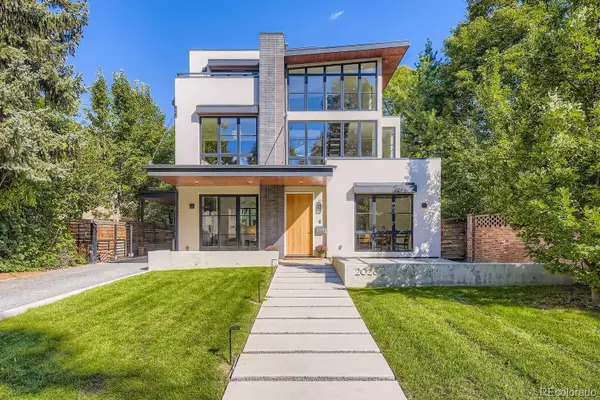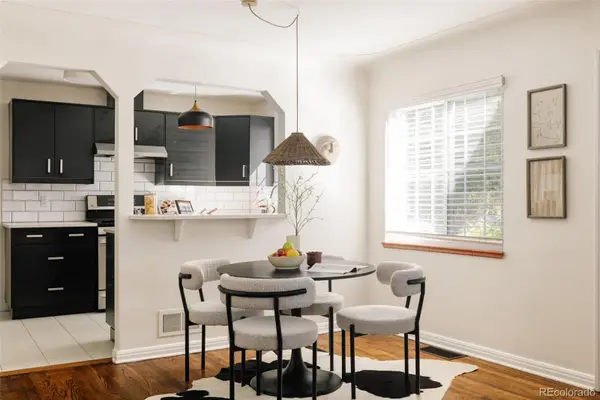1000 N Monaco Parkway, Denver, CO 80220
Local realty services provided by:RONIN Real Estate Professionals ERA Powered
1000 N Monaco Parkway,Denver, CO 80220
$1,415,000
- 5 Beds
- 4 Baths
- 3,617 sq. ft.
- Single family
- Active
Listed by:tracy knaizertracyknaizer@gmail.com
Office:gunlock homes
MLS#:4776252
Source:ML
Price summary
- Price:$1,415,000
- Price per sq. ft.:$391.21
About this home
Welcome to this beautifully updated 5-bedroom, 4-bathroom Colonial Revival home that seamlessly blends historic charm with modern living. Situated on an expansive corner lot, this stately brick residence showcases incredible curb appeal, a manicured garden, and a welcoming red front door that sets the tone for the warmth and character found throughout. Inside you'll find original details including built-in nooks, crown molding, and a grand center staircase that anchors the layout. Gleaming wood floors flow throughout the main level, where you’ll find generous formal spaces including a sophisticated dining room, a living room with a gas fireplace, and a spacious family room with soaring vaulted ceilings that provides access to the backyard. The updated gourmet kitchen boasts a Viking gas range and an additional wall oven. The bathrooms deliver modern functionality without compromising the home’s timeless aesthetic. Upstairs features a sunny primary suite with charming built-ins including a window seat, dual closets, and a remodeled bathroom with double sinks. Two additional bedrooms and a full bath round out the upper level. The fully remodeled basement features two additional bedrooms with egress windows, a three-quarter bath and another family room which could be used as a home office or recreation space. Step outside to enjoy the huge backyard. A true retreat complete with exceptional, mature landscaping, a charming patio and a beautiful pond. Hot tub included! The 3-car garage provides an EV charger, ample storage and convenience, a rare find in a historic-style home. Don't miss a rare opportunity to own this iconic Denver home. A true gem combining elegance, character, and everyday comfort.
Contact an agent
Home facts
- Year built:1937
- Listing ID #:4776252
Rooms and interior
- Bedrooms:5
- Total bathrooms:4
- Full bathrooms:1
- Half bathrooms:1
- Living area:3,617 sq. ft.
Heating and cooling
- Cooling:Air Conditioning-Room, Central Air
- Heating:Electric, Hot Water, Radiant
Structure and exterior
- Roof:Composition
- Year built:1937
- Building area:3,617 sq. ft.
- Lot area:0.22 Acres
Schools
- High school:George Washington
- Middle school:Hill
- Elementary school:Montclair
Utilities
- Water:Public
- Sewer:Public Sewer
Finances and disclosures
- Price:$1,415,000
- Price per sq. ft.:$391.21
- Tax amount:$8,304 (2024)
New listings near 1000 N Monaco Parkway
- New
 $405,000Active2 beds 2 baths1,428 sq. ft.
$405,000Active2 beds 2 baths1,428 sq. ft.7877 E Mississippi Avenue #701, Denver, CO 80238
MLS# 4798331Listed by: KELLER WILLIAMS AVENUES REALTY - New
 $330,000Active2 beds 1 baths974 sq. ft.
$330,000Active2 beds 1 baths974 sq. ft.4760 S Wadsworth Boulevard #M301, Littleton, CO 80123
MLS# 5769857Listed by: SUCCESS REALTY EXPERTS, LLC - New
 $2,130,000Active3 beds 3 baths2,844 sq. ft.
$2,130,000Active3 beds 3 baths2,844 sq. ft.590 S York Street, Denver, CO 80209
MLS# 7897899Listed by: MILEHIMODERN - Coming Soon
 $1,925,000Coming Soon4 beds 4 baths
$1,925,000Coming Soon4 beds 4 baths2026 Ash Street, Denver, CO 80207
MLS# 8848016Listed by: COMPASS - DENVER - Coming SoonOpen Sat, 11am to 1pm
 $779,000Coming Soon3 beds 3 baths
$779,000Coming Soon3 beds 3 baths1512 Larimer Street #30, Denver, CO 80202
MLS# 4161823Listed by: LIV SOTHEBY'S INTERNATIONAL REALTY - Coming SoonOpen Sat, 1:30 to 3pm
 $1,000,000Coming Soon3 beds 2 baths
$1,000,000Coming Soon3 beds 2 baths1320 Grape Street, Denver, CO 80220
MLS# 6993925Listed by: LIV SOTHEBY'S INTERNATIONAL REALTY - Coming SoonOpen Sat, 12:30 to 2:30pm
 $329,000Coming Soon2 beds 2 baths
$329,000Coming Soon2 beds 2 baths4896 S Dudley Street #9-10, Littleton, CO 80123
MLS# 8953737Listed by: KELLER WILLIAMS ADVANTAGE REALTY LLC - New
 $683,000Active3 beds 2 baths1,079 sq. ft.
$683,000Active3 beds 2 baths1,079 sq. ft.4435 Zenobia Street, Denver, CO 80212
MLS# 7100611Listed by: HATCH REALTY, LLC - New
 $9,950Active0 Acres
$9,950Active0 Acres2020 Arapahoe Street #P37, Denver, CO 80205
MLS# IR1044668Listed by: LEVEL REAL ESTATE  $529,000Active3 beds 2 baths1,658 sq. ft.
$529,000Active3 beds 2 baths1,658 sq. ft.1699 S Canosa Court, Denver, CO 80219
MLS# 1709600Listed by: GUIDE REAL ESTATE
