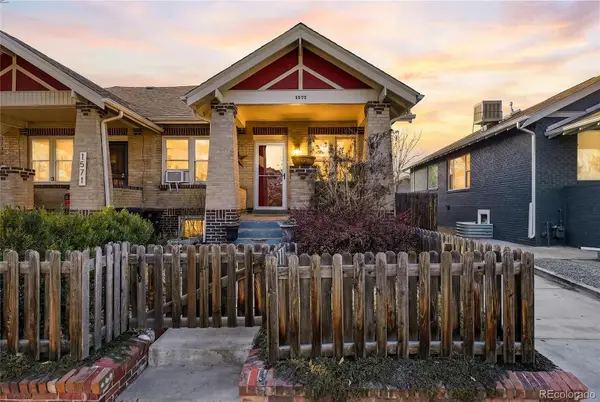101 S Downing Street #8, Denver, CO 80209
Local realty services provided by:ERA New Age
Listed by: tammie dailytdaily.kw@gmail.com,303-818-1420
Office: keller williams realty urban elite
MLS#:4096401
Source:ML
Price summary
- Price:$525,000
- Price per sq. ft.:$403.85
- Monthly HOA dues:$500
About this home
Come home to this Townhome!
Start your mornings in a place where everything you love is just steps away—from peaceful walks beneath the trees of Washington Park to the lively streets of Cherry Creek, just around the corner. Perfectly positioned along the scenic Cherry Creek Trail and beside the Denver Country Club, your new townhome puts you right in the heart of Denver’s most beloved neighborhoods.
Step inside to a space that feels instantly like home. Warm hardwood floors and plush carpeting create a cozy, welcoming atmosphere, while a wood-burning fireplace invites you to unwind on crisp Colorado evenings—whether you're hosting close friends or enjoying a quiet night in. Just beyond the living room, sliding glass doors lead to your private courtyard—ideal for morning coffee, weekend brunches, or stargazing under clear mountain skies.
The kitchen is thoughtfully designed with style and functionality in mind, featuring all major appliances and an open layout that makes everything from quick meals to dinner parties feel effortless. A convenient stackable washer and dryer make day-to-day living easy and efficient.
Upstairs, light-filled bedrooms offer the perfect balance of comfort and privacy—great for restful nights, focused workdays, or simply your favorite weekend reads. Whether you’re setting up a home office, a guest room, or a cozy retreat, you’ll find the flexibility you need.
An attached garage keeps your car sheltered year-round and offers additional storage—especially valuable during snowy Colorado winters.
This isn’t just a home—it’s a lifestyle. One that blends calm and connection, adventure and escape. Whether you're biking along the Cherry Creek Trail, wandering Washington Park, or heading downtown for dinner, everything you need is just minutes away.
You’ve pictured it. Now live it.
Welcome home!
Contact an agent
Home facts
- Year built:1984
- Listing ID #:4096401
Rooms and interior
- Bedrooms:2
- Total bathrooms:3
- Full bathrooms:1
- Half bathrooms:1
- Living area:1,300 sq. ft.
Heating and cooling
- Cooling:Air Conditioning-Room, Attic Fan
- Heating:Baseboard
Structure and exterior
- Roof:Composition
- Year built:1984
- Building area:1,300 sq. ft.
Schools
- High school:South
- Middle school:Merrill
- Elementary school:Steele
Utilities
- Sewer:Public Sewer
Finances and disclosures
- Price:$525,000
- Price per sq. ft.:$403.85
- Tax amount:$2,428 (2024)
New listings near 101 S Downing Street #8
- New
 $340,000Active2 beds 3 baths1,102 sq. ft.
$340,000Active2 beds 3 baths1,102 sq. ft.1811 S Quebec Way #82, Denver, CO 80231
MLS# 5336816Listed by: COLDWELL BANKER REALTY 24 - New
 $464,900Active2 beds 1 baths768 sq. ft.
$464,900Active2 beds 1 baths768 sq. ft.754 Dahlia Street, Denver, CO 80220
MLS# 6542641Listed by: RE-ASSURANCE HOMES - New
 $459,900Active2 beds 1 baths790 sq. ft.
$459,900Active2 beds 1 baths790 sq. ft.766 Dahlia Street, Denver, CO 80220
MLS# 6999917Listed by: RE-ASSURANCE HOMES - New
 $699,000Active4 beds 2 baths2,456 sq. ft.
$699,000Active4 beds 2 baths2,456 sq. ft.1636 Irving Street, Denver, CO 80204
MLS# 7402779Listed by: PETER WITULSKI - New
 $585,000Active2 beds 2 baths928 sq. ft.
$585,000Active2 beds 2 baths928 sq. ft.931 33rd Street, Denver, CO 80205
MLS# 8365500Listed by: A STEP ABOVE REALTY - New
 $459,900Active3 beds 2 baths1,180 sq. ft.
$459,900Active3 beds 2 baths1,180 sq. ft.857 S Leyden Street, Denver, CO 80224
MLS# 8614011Listed by: YOUR CASTLE REALTY LLC - New
 $324,000Active2 beds 1 baths943 sq. ft.
$324,000Active2 beds 1 baths943 sq. ft.1270 N Marion Street #211, Denver, CO 80218
MLS# 9987854Listed by: RE/MAX PROFESSIONALS - Coming Soon
 $315,000Coming Soon1 beds 1 baths
$315,000Coming Soon1 beds 1 baths2313 S Race Street #A, Denver, CO 80210
MLS# 9294717Listed by: MAKE REAL ESTATE - Coming Soon
 $975,000Coming Soon4 beds 3 baths
$975,000Coming Soon4 beds 3 baths1572 Garfield Street, Denver, CO 80206
MLS# 9553208Listed by: LOKATION REAL ESTATE - Coming SoonOpen Sat, 12 to 4pm
 $640,000Coming Soon2 beds 2 baths
$640,000Coming Soon2 beds 2 baths1575 Newton Street, Denver, CO 80204
MLS# 1736139Listed by: COMPASS - DENVER
