Local realty services provided by:RONIN Real Estate Professionals ERA Powered
Listed by: amber donahueAmber.Donahue@8Z.com,720-643-7653
Office: 8z real estate
MLS#:7637219
Source:ML
Price summary
- Price:$725,000
- Price per sq. ft.:$232.07
- Monthly HOA dues:$485
About this home
Welcome home to this beautifully updated residence in the heart of the Lighthouse Villas community - an enclave known for its tree-lined streets, pedestrian-friendly sidewalks, and genuine neighborly spirit. Step inside to discover warm wood floors guiding you across the main level into an updated kitchen featuring soft-close cabinetry, leathered granite counters and a custom wine-cabinet area complete with built-in wine cooler - perfect for both everyday meals and hosting friends. A main-level bedroom (currently used as a flex office) with a ¾ shower adds convenient versatility.
Upstairs you'll find the full owner's suite, with new tile, hardwood accents, a bright office nook, and a spa-like bath that offers a stand-alone soaking tub, zero-entry shower with built-in bench and a generous walk-in closet. Down below, the lower level is designed for comfort and flexibility - it houses an open gathering room with built-in shelves, two additional bedrooms with large egress windows, a full shared bath and expansive storage space. Outside, a beautifully Xeriscaped yard backs to open space with no neighbors behind, offering unobstructed mountain views and serene privacy.
Situated just minutes from downtown, the Colorado Light Rail station and fast access to I-25 and Colorado Boulevard, you'll enjoy seamless connections to the best of Denver - whether you're heading to the University of Denver, Cherry Creek, Glendale, the DTC or beyond. With stunning finishes, smart design and a community that welcomes you in, this home offers a place that's both luxurious and deeply livable.
Contact an agent
Home facts
- Year built:1998
- Listing ID #:7637219
Rooms and interior
- Bedrooms:4
- Total bathrooms:3
- Full bathrooms:2
- Living area:3,124 sq. ft.
Heating and cooling
- Cooling:Central Air
- Heating:Forced Air
Structure and exterior
- Roof:Shingle
- Year built:1998
- Building area:3,124 sq. ft.
- Lot area:0.11 Acres
Schools
- High school:George Washington
- Middle school:Denver Green
- Elementary school:Denver Green
Utilities
- Water:Public
- Sewer:Public Sewer
Finances and disclosures
- Price:$725,000
- Price per sq. ft.:$232.07
- Tax amount:$3,829 (2024)
New listings near 1011 S Valentia Street #30
- New
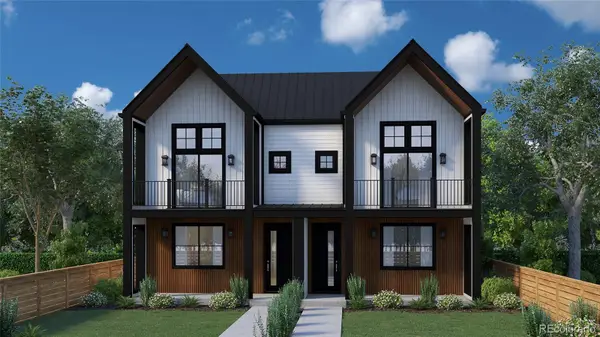 $1,195,000Active3 beds 4 baths2,242 sq. ft.
$1,195,000Active3 beds 4 baths2,242 sq. ft.2339 N Irving Street, Denver, CO 80211
MLS# 1941535Listed by: APEX REAL ESTATE SOLUTIONS LLC - Coming SoonOpen Sat, 2 to 4pm
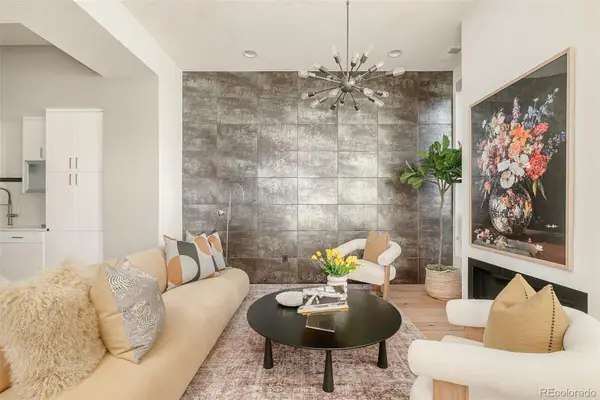 $1,125,000Coming Soon3 beds 5 baths
$1,125,000Coming Soon3 beds 5 baths3444 Navajo Street #104, Denver, CO 80211
MLS# 1960525Listed by: MILEHIMODERN - Coming Soon
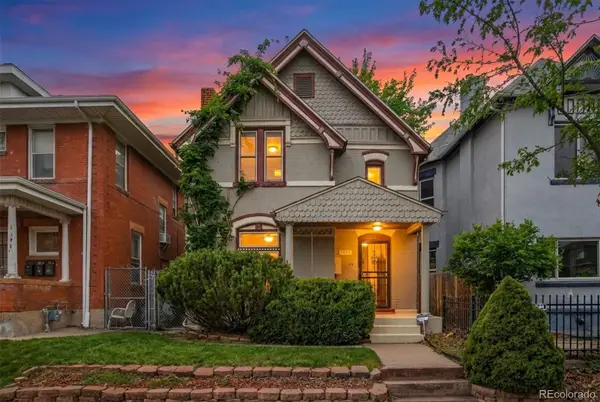 $825,000Coming Soon3 beds 2 baths
$825,000Coming Soon3 beds 2 baths3923 Tejon Street, Denver, CO 80211
MLS# 4330378Listed by: GUIDE REAL ESTATE - Coming Soon
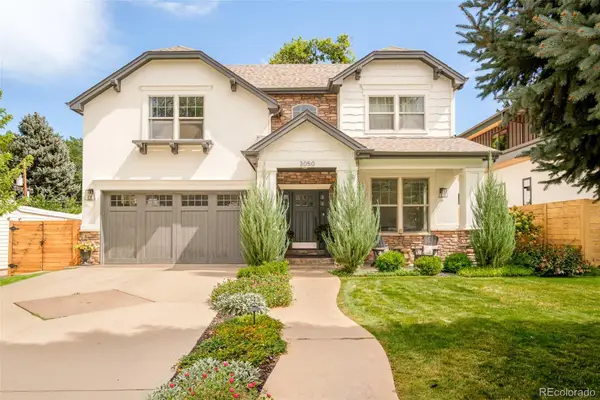 $1,949,000Coming Soon6 beds 4 baths
$1,949,000Coming Soon6 beds 4 baths3050 S Bellaire Street, Denver, CO 80222
MLS# 5110110Listed by: KENTWOOD REAL ESTATE DTC, LLC - New
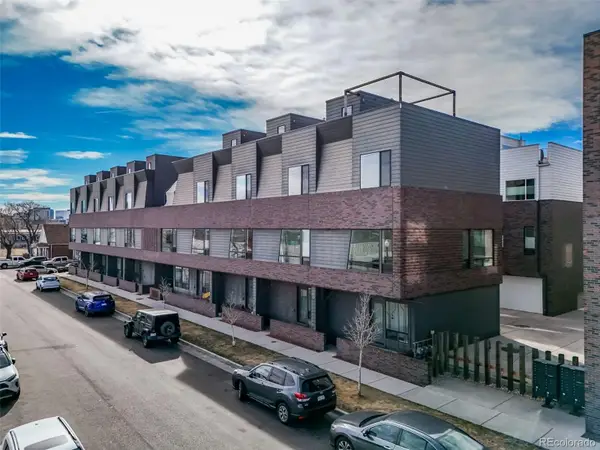 $599,999Active2 beds 3 baths1,304 sq. ft.
$599,999Active2 beds 3 baths1,304 sq. ft.3939 Inca Street, Denver, CO 80211
MLS# 7340683Listed by: A STEP ABOVE REALTY - New
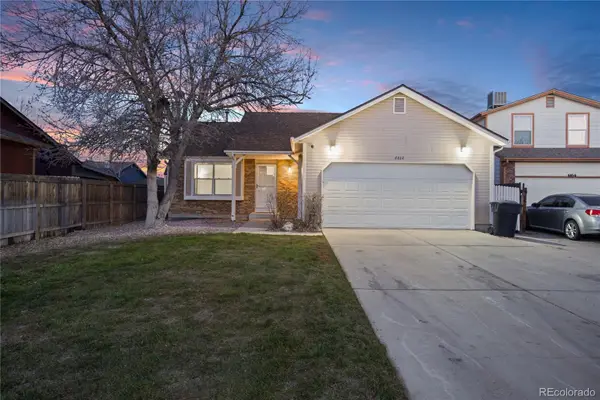 $454,000Active3 beds 1 baths1,202 sq. ft.
$454,000Active3 beds 1 baths1,202 sq. ft.4464 Dumas Court, Denver, CO 80239
MLS# 8381707Listed by: MB METRO REAL ESTATE GROUP - New
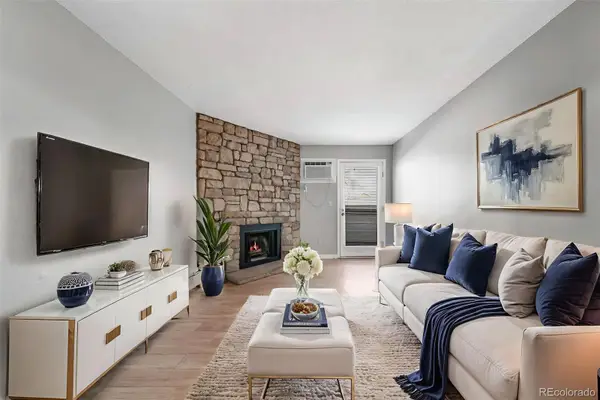 $139,000Active1 beds 1 baths513 sq. ft.
$139,000Active1 beds 1 baths513 sq. ft.10150 E Virginia Avenue #15-101, Denver, CO 80247
MLS# 6329087Listed by: BROKERS GUILD REAL ESTATE - Open Sat, 11am to 2pmNew
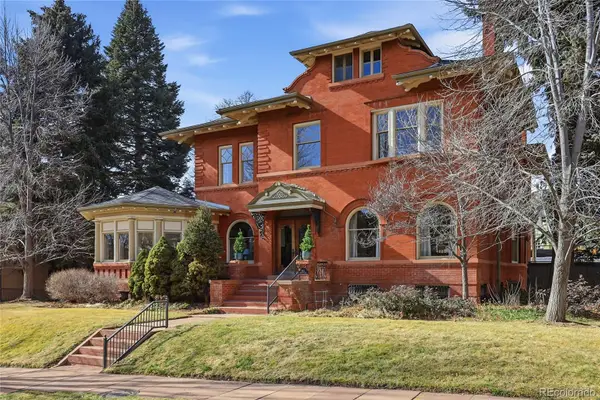 $2,400,000Active5 beds 6 baths8,812 sq. ft.
$2,400,000Active5 beds 6 baths8,812 sq. ft.685 N Emerson Street, Denver, CO 80218
MLS# 8380623Listed by: KELLER WILLIAMS DTC - New
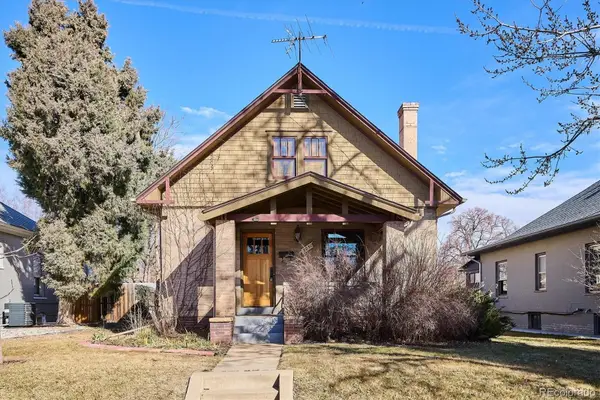 $665,000Active2 beds 1 baths2,013 sq. ft.
$665,000Active2 beds 1 baths2,013 sq. ft.3051 W 39th Avenue, Denver, CO 80211
MLS# 7839210Listed by: DENVER HOMES - Coming Soon
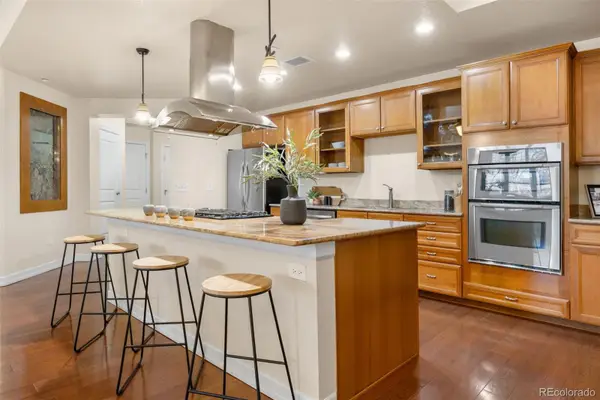 $595,000Coming Soon2 beds 3 baths
$595,000Coming Soon2 beds 3 baths2200 S University Boulevard #105, Denver, CO 80210
MLS# 8387420Listed by: CITY2SUMMIT REALTY

