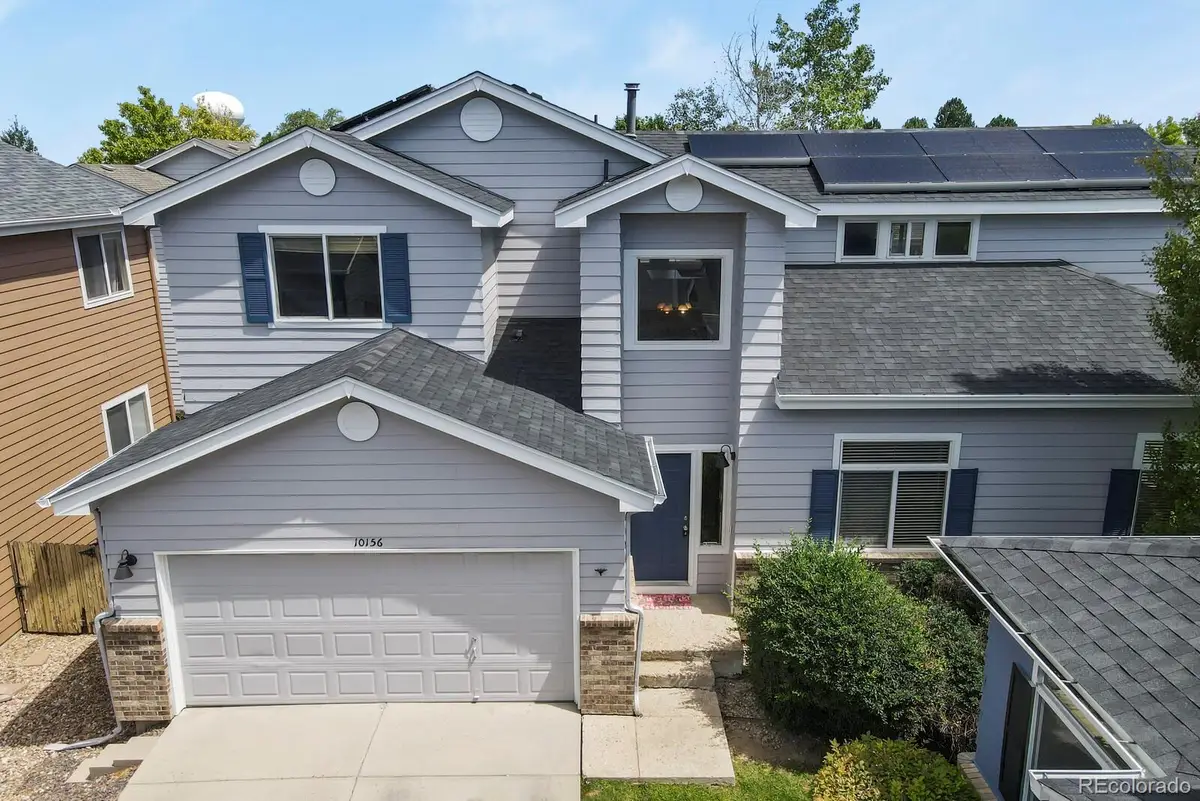10156 Wyandott Circle N, Denver, CO 80260
Local realty services provided by:ERA Teamwork Realty



Upcoming open houses
- Sat, Aug 1612:00 pm - 02:00 pm
- Sun, Aug 1712:00 pm - 02:00 pm
Listed by:ariel dorrancehome@arieldorrance.com,720-900-5151
Office:homesmart
MLS#:7199624
Source:ML
Price summary
- Price:$500,000
- Price per sq. ft.:$189.97
- Monthly HOA dues:$150
About this home
Welcome to 10156 Wyandott Circle N – A Beautiful Blend of Comfort and Convenience.
This spacious 4-bedroom, 3-bath home in the heart of Hunters Chase is the one you’ve been waiting for. Tucked away on a quiet cul-de-sac, this well-maintained two-story offers nearly 2,600 finished square feet, including a finished basement and a flexible layout that suits modern living.
Step inside to a light-filled entryway with soaring ceilings, setting the tone for the open, airy feel throughout the home. The living room features a cozy gas fireplace, perfect for relaxing evenings. The kitchen is a true hub of the home - generously sized, with an eat-in nook, large pantry, and direct access to the low-maintenance backyard. Whether you're entertaining or just making weeknight meals, you’ll appreciate the flow and functionality.
Upstairs, you'll find three bedrooms, including a spacious primary suite with a 5-piece bath and walk-in closet. Laundry is conveniently located on this level too - no more hauling baskets up and down stairs.
The main floor bedroom with an adjacent ¾ bath is perfect for guests or a home office. Downstairs, the finished basement offers even more space to spread out - ideal for a rec room, gym, or media space.
Outside, enjoy a private backyard with mature trees, a stone patio, and full fencing - great for pets, kids, or just relaxing. The HOA handles front yard care, trash, and snow removal, so you can spend more time enjoying your home and less time on upkeep.
Additional highlights:
Attached 2-car garage + off-street parking,
Central air + forced air heating,
Smart lighting + solar power, & video doorbell,
Minutes from I-25, US-36, parks, and top-rated Adams 12 schools.
Location matters, and this one is hard to beat—quiet, convenient, and close to everything you need.
Contact an agent
Home facts
- Year built:1999
- Listing Id #:7199624
Rooms and interior
- Bedrooms:4
- Total bathrooms:3
- Full bathrooms:2
- Living area:2,632 sq. ft.
Heating and cooling
- Cooling:Central Air
- Heating:Electric, Forced Air, Natural Gas
Structure and exterior
- Roof:Composition
- Year built:1999
- Building area:2,632 sq. ft.
- Lot area:0.09 Acres
Schools
- High school:Northglenn
- Middle school:Silver Hills
- Elementary school:Hillcrest
Utilities
- Water:Public
- Sewer:Public Sewer
Finances and disclosures
- Price:$500,000
- Price per sq. ft.:$189.97
- Tax amount:$3,865 (2024)
New listings near 10156 Wyandott Circle N
- New
 $920,000Active2 beds 2 baths2,095 sq. ft.
$920,000Active2 beds 2 baths2,095 sq. ft.2090 Bellaire Street, Denver, CO 80207
MLS# 5230796Listed by: KENTWOOD REAL ESTATE CITY PROPERTIES - New
 $4,350,000Active6 beds 6 baths6,038 sq. ft.
$4,350,000Active6 beds 6 baths6,038 sq. ft.1280 S Gaylord Street, Denver, CO 80210
MLS# 7501242Listed by: VINTAGE HOMES OF DENVER, INC. - New
 $415,000Active2 beds 1 baths745 sq. ft.
$415,000Active2 beds 1 baths745 sq. ft.1760 Wabash Street, Denver, CO 80220
MLS# 8611239Listed by: DVX PROPERTIES LLC - New
 $3,695,000Active6 beds 8 baths6,306 sq. ft.
$3,695,000Active6 beds 8 baths6,306 sq. ft.1018 S Vine Street, Denver, CO 80209
MLS# 1595817Listed by: LIV SOTHEBY'S INTERNATIONAL REALTY - New
 $320,000Active2 beds 2 baths1,607 sq. ft.
$320,000Active2 beds 2 baths1,607 sq. ft.7755 E Quincy Avenue #T68, Denver, CO 80237
MLS# 5705019Listed by: PORCHLIGHT REAL ESTATE GROUP - New
 $410,000Active1 beds 1 baths942 sq. ft.
$410,000Active1 beds 1 baths942 sq. ft.925 N Lincoln Street #6J-S, Denver, CO 80203
MLS# 6078000Listed by: NAV REAL ESTATE - New
 $280,000Active0.19 Acres
$280,000Active0.19 Acres3145 W Ada Place, Denver, CO 80219
MLS# 9683635Listed by: ENGEL & VOLKERS DENVER - New
 $472,900Active3 beds 2 baths943 sq. ft.
$472,900Active3 beds 2 baths943 sq. ft.4545 Lincoln Street, Denver, CO 80216
MLS# 9947105Listed by: COMPASS - DENVER - New
 $549,500Active4 beds 2 baths1,784 sq. ft.
$549,500Active4 beds 2 baths1,784 sq. ft.13146 Raritan Court, Denver, CO 80234
MLS# IR1041394Listed by: TRAILRIDGE REALTY - Open Fri, 3 to 5pmNew
 $575,000Active2 beds 1 baths1,234 sq. ft.
$575,000Active2 beds 1 baths1,234 sq. ft.2692 S Quitman Street, Denver, CO 80219
MLS# 3892078Listed by: MILEHIMODERN
