1020 15th Street #24H, Denver, CO 80202
Local realty services provided by:ERA Shields Real Estate
Listed by: tonya godwinTonyaCOrealtor@gmail.com,720-670-6901
Office: live.laugh.denver. real estate group
MLS#:2662849
Source:ML
Price summary
- Price:$320,000
- Price per sq. ft.:$410.26
- Monthly HOA dues:$455
About this home
Welcome home to your urban sanctuary. This inviting condo effortlessly combines luxury and convenience. Upon entering you are greeted with an open floor plan and a breathtaking city view. Take in the views and all that Downtown Denver has to offer from your own private balcony large enough for dining and lounging. This home has been recently updated with new stainless steel appliances, shaker cabinets, and top of the line Brazilian Granite Counter tops in both Kitchen and Bathroom. Updates were done meticulously. Carpet was Replaced on 6/4/25, and home is no longer Staged. This is the ideal downtown location, in the heart of it all! Just outside your building doors are museums, theaters, shopping, restaurants, and nightlife. The building offers a city-scape pool, with 2 sundecks, a fitness room, conference center, and even a billiard room. All amenities are easily accessed on the 3rd floor. The HOA covers your water and heat, amazing amenities and the security and convenience of 24hr front desk service. Come take a look and see what the absolute best of downtown Denver living has to offer! If you are not interested in having a parking spot - the seller is willing to sell them separately, lowering the purchase price of just the condo.
Contact an agent
Home facts
- Year built:1967
- Listing ID #:2662849
Rooms and interior
- Bedrooms:1
- Total bathrooms:1
- Full bathrooms:1
- Living area:780 sq. ft.
Heating and cooling
- Cooling:Central Air
- Heating:Electric, Forced Air, Hot Water
Structure and exterior
- Roof:Shingle
- Year built:1967
- Building area:780 sq. ft.
Schools
- High school:KIPP Denver Collegiate High School
- Middle school:Kepner
- Elementary school:Greenlee
Utilities
- Water:Public
- Sewer:Public Sewer
Finances and disclosures
- Price:$320,000
- Price per sq. ft.:$410.26
- Tax amount:$1,415 (2024)
New listings near 1020 15th Street #24H
- New
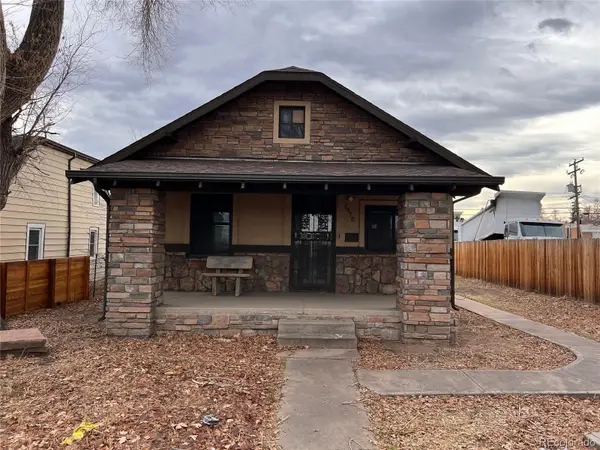 $370,000Active3 beds 1 baths1,169 sq. ft.
$370,000Active3 beds 1 baths1,169 sq. ft.1470 W Byers Place, Denver, CO 80223
MLS# 2865800Listed by: REAL BROKER, LLC DBA REAL - New
 $430,000Active2 beds 1 baths821 sq. ft.
$430,000Active2 beds 1 baths821 sq. ft.661 N Tennyson Street, Denver, CO 80204
MLS# 3518782Listed by: HIGH RIDGE REALTY - Coming Soon
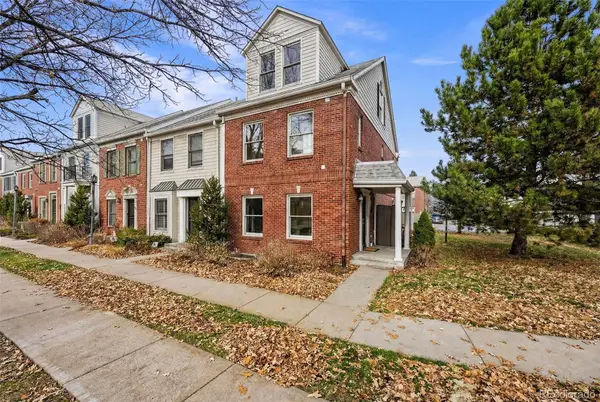 $815,000Coming Soon5 beds 5 baths
$815,000Coming Soon5 beds 5 baths944 Ivanhoe Street, Denver, CO 80220
MLS# 7430819Listed by: COMPASS - DENVER - New
 $364,900Active3 beds 4 baths1,596 sq. ft.
$364,900Active3 beds 4 baths1,596 sq. ft.9300 E Florida Avenue #1107, Denver, CO 80247
MLS# 4334270Listed by: RE/MAX ALLIANCE - New
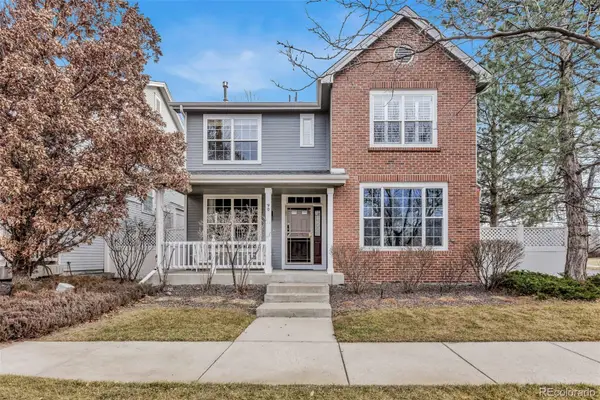 $899,000Active5 beds 4 baths2,754 sq. ft.
$899,000Active5 beds 4 baths2,754 sq. ft.90 S Trenton Street, Denver, CO 80230
MLS# 1773163Listed by: MADELINE PROPERTIES - Coming Soon
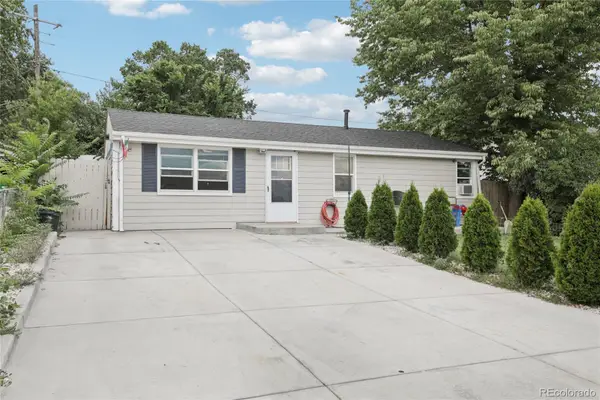 $399,999Coming Soon3 beds 1 baths
$399,999Coming Soon3 beds 1 baths2940 W 54 Avenue, Denver, CO 80221
MLS# 5867587Listed by: TRONCOSO REALTY - New
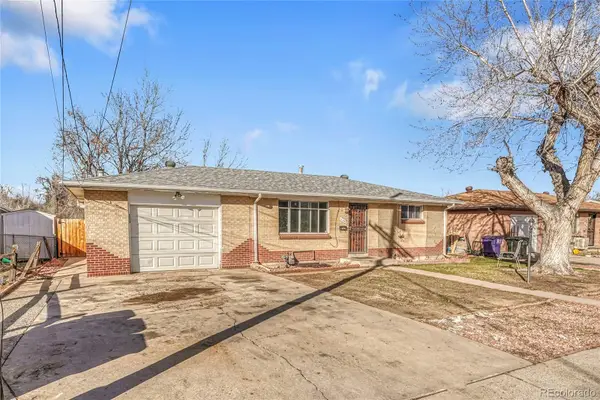 $450,000Active4 beds 2 baths2,176 sq. ft.
$450,000Active4 beds 2 baths2,176 sq. ft.2605 W Gunnison Drive, Denver, CO 80219
MLS# 6327021Listed by: BROKERS GUILD REAL ESTATE - New
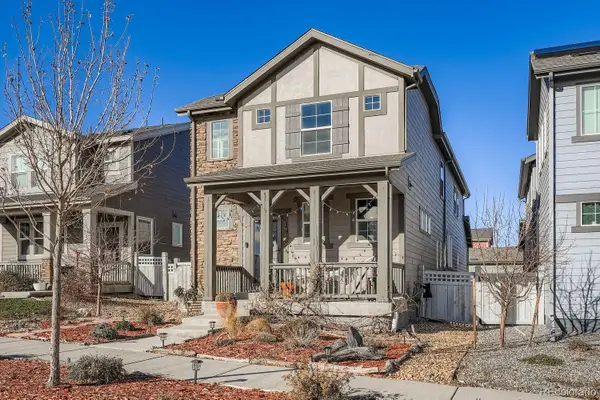 $530,000Active3 beds 3 baths2,643 sq. ft.
$530,000Active3 beds 3 baths2,643 sq. ft.19125 E 66th Avenue, Denver, CO 80249
MLS# 7103961Listed by: RESIDENT REALTY SOUTH METRO - New
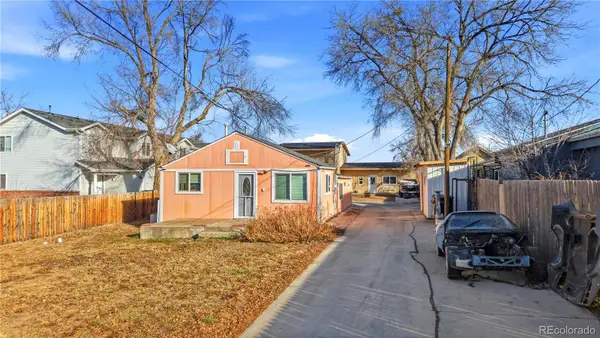 $495,000Active2 beds 1 baths689 sq. ft.
$495,000Active2 beds 1 baths689 sq. ft.950 S Wolff Street, Denver, CO 80219
MLS# 4579296Listed by: COMPASS - DENVER - New
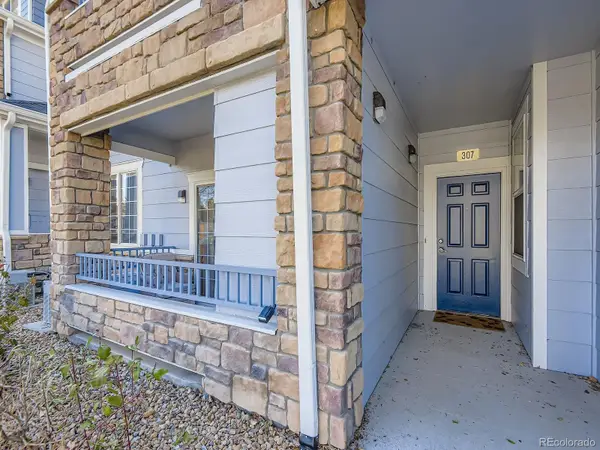 $300,000Active2 beds 2 baths1,048 sq. ft.
$300,000Active2 beds 2 baths1,048 sq. ft.5255 Memphis Street #307, Denver, CO 80239
MLS# 6524238Listed by: MARK BRAND
