1020 15th Street #27B, Denver, CO 80202
Local realty services provided by:RONIN Real Estate Professionals ERA Powered
Listed by: andrew pazzali, mark trenkaAndy@Trenkarealestate.com,303-569-9966
Office: century 21 trenka real estate
MLS#:5244901
Source:ML
Price summary
- Price:$228,000
- Price per sq. ft.:$471.07
- Monthly HOA dues:$350
About this home
Come live in one of downtown Denver’s most desirable and vibrant neighborhoods in this stunning 27th-floor Breckenridge model studio located in the iconic Brooks Tower. Offering breathtaking, unobstructed mountain views from your private balcony, this bright and spacious home combines modern functionality with urban charm. The open-concept layout is complemented by floor-to-ceiling glass doors that flood the space with natural light and provide direct access to the balcony. Inside, the residence features durable ceramic tile flooring throughout, creating a clean and cohesive aesthetic. The studio design includes a convenient Murphy bed that maximizes your living space, and a unique bonus feature: a hidden closet/room cleverly concealed behind a bookshelf, accessible by pulling a book — a whimsical and practical touch that adds personality and secure storage. While a parking space is not included, one may be purchased separately if available. Brooks Tower residents enjoy unmatched amenities, including a third-floor rooftop pool with panoramic skyline views, a fully equipped fitness center, a game room, resident clubhouse, updated laundry facilities, and 24/7 front desk security with secure fob entry for peace of mind. Everyday conveniences such as 7-Eleven and Ace Hardware are located just downstairs, adding extra ease to daily living. In 2022, the building completed major upgrades, including full plumbing and HVAC piping replacement, offering long-term value and reliability. The location couldn’t be more ideal—just one block from the 16th Street Mall and free shuttle, and minutes from Union Station (with light rail service to DIA), the Denver Performing Arts Complex, Larimer Square, the Convention Center, and some of Denver’s top dining and cultural destinations. Vibe Coffee and the Federal Reserve are just across the street.
Contact an agent
Home facts
- Year built:1967
- Listing ID #:5244901
Rooms and interior
- Total bathrooms:1
- Full bathrooms:1
- Living area:484 sq. ft.
Heating and cooling
- Cooling:Central Air
- Heating:Forced Air, Hot Water, Steam
Structure and exterior
- Roof:Membrane
- Year built:1967
- Building area:484 sq. ft.
Schools
- High school:West
- Middle school:Grant
- Elementary school:Greenlee
Utilities
- Water:Public
- Sewer:Public Sewer
Finances and disclosures
- Price:$228,000
- Price per sq. ft.:$471.07
- Tax amount:$972 (2024)
New listings near 1020 15th Street #27B
- Coming SoonOpen Sat, 11am to 2pm
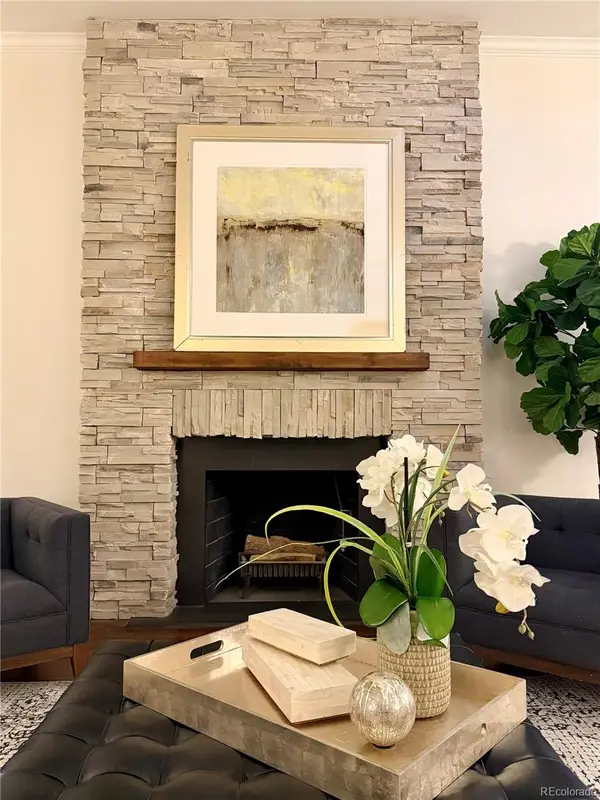 $2,575,000Coming Soon5 beds 4 baths
$2,575,000Coming Soon5 beds 4 baths545 S Harrison Lane, Denver, CO 80209
MLS# 6635037Listed by: COMPASS - DENVER - New
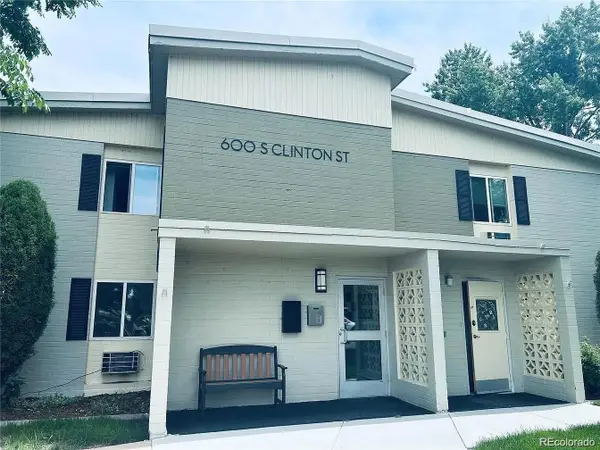 $160,000Active2 beds 1 baths945 sq. ft.
$160,000Active2 beds 1 baths945 sq. ft.600 S Clinton Street #1A, Denver, CO 80247
MLS# 8496610Listed by: REMAX INMOTION - Open Sat, 11am to 2pmNew
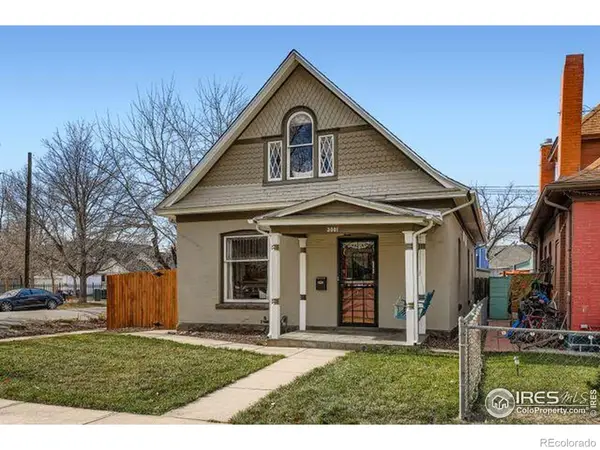 $649,000Active3 beds 2 baths1,628 sq. ft.
$649,000Active3 beds 2 baths1,628 sq. ft.3001 N High Street, Denver, CO 80205
MLS# IR1048611Listed by: COMPASS - BOULDER - New
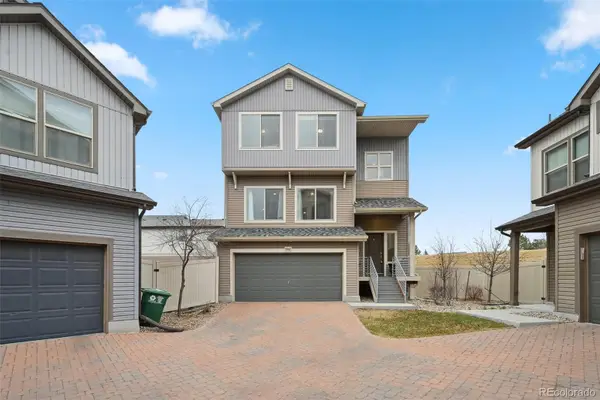 $490,000Active4 beds 4 baths2,332 sq. ft.
$490,000Active4 beds 4 baths2,332 sq. ft.5442 Danube Street, Denver, CO 80249
MLS# 7623726Listed by: COMPASS - DENVER - New
 $467,000Active4 beds 2 baths1,650 sq. ft.
$467,000Active4 beds 2 baths1,650 sq. ft.1677 S Bryant Street, Denver, CO 80219
MLS# 8123410Listed by: BROKERS GUILD REAL ESTATE - Open Sat, 11am to 1pmNew
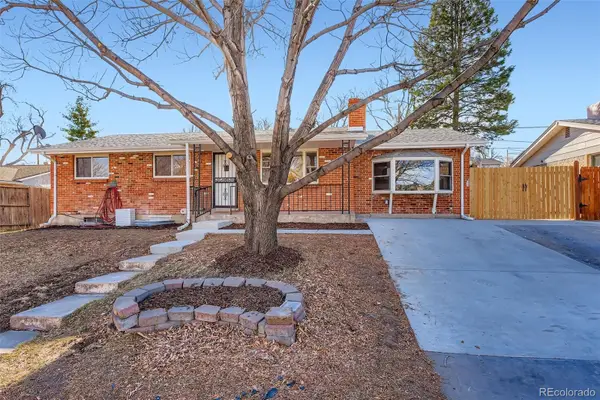 $775,000Active5 beds 3 baths3,303 sq. ft.
$775,000Active5 beds 3 baths3,303 sq. ft.4264 W Radcliff Avenue, Denver, CO 80236
MLS# 8910096Listed by: 1858 REAL ESTATE - New
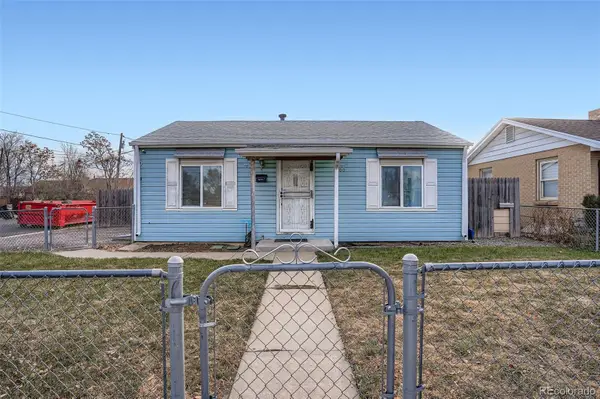 $475,000Active3 beds 2 baths1,106 sq. ft.
$475,000Active3 beds 2 baths1,106 sq. ft.4400 W 4th Avenue, Denver, CO 80219
MLS# 9750925Listed by: KELLER WILLIAMS DTC - New
 $650,000Active3 beds 3 baths2,852 sq. ft.
$650,000Active3 beds 3 baths2,852 sq. ft.8014 E Harvard Circle, Denver, CO 80231
MLS# 5452960Listed by: MB PEZZUTI & ASSOCIATES - New
 $140,000Active1 beds 1 baths763 sq. ft.
$140,000Active1 beds 1 baths763 sq. ft.7755 E Quincy Avenue #206A4, Denver, CO 80237
MLS# 1785942Listed by: LIV SOTHEBY'S INTERNATIONAL REALTY - New
 $960,000Active4 beds 4 baths3,055 sq. ft.
$960,000Active4 beds 4 baths3,055 sq. ft.185 Pontiac Street, Denver, CO 80220
MLS# 3360267Listed by: COMPASS - DENVER
