1020 15th Street #42C, Denver, CO 80202
Local realty services provided by:ERA Teamwork Realty
Listed by:mark trenkamark@TrenkaRealEstate.com,303-629-1000
Office:century 21 trenka real estate
MLS#:9841373
Source:ML
Price summary
- Price:$1,200,000
- Price per sq. ft.:$559.7
- Monthly HOA dues:$1,742
About this home
Experience the pinnacle of urban luxury in Penthouse 42C at 1020 15th Street, a contemporary, remodeled residence in the iconic Brooks Tower. Located in the heart of Denver's Theater District, this exclusive 42nd-floor retreat offers stunning views of the Downtown Denver skyline from three private balcony and terrace spaces. Step into the expansive entry foyer, which opens to a light-filled living space with spectacular panoramic views. The modern open-concept living room, kitchen, and dining area is a masterpiece of design, featuring a built-in sound system with ambient controls for the ultimate atmosphere. The kitchen boasts walnut cabinets, stainless steel appliances, a wine cooler, granite countertops, a large island with bar seating, and pendant and recessed lighting. Dine in style with formal seating overlooking the Denver skyline, accented by elegant pendant lighting. Enjoy the convenience of electric blinds that adjust from sheer for natural light to full coverage for privacy. The luxurious primary suite is a private sanctuary, featuring a sunrise-facing balcony, a massive walk-in closet with in-unit laundry, and a spa-inspired 5-piece bath. The en-suite bath includes a large glass-brick shower that floods the space with natural light. The second bedroom is equally well-appointed, offering a private bath with a remodeled shower, white tile with accent details, and polished nickel fixtures. A versatile bonus flex room—spanning over 350 square feet—opens to an expansive terrace, currently serving as a guest bedroom with a queen-size Murphy bed. This space provides endless possibilities for entertaining or relaxing. Situated in the heart of Denver, Brooks Tower offers unparalleled amenities, including a fitness center, outdoor pool, and 24-hour concierge service. Enjoy unmatched access to the city's cultural attractions, fine dining, and vibrant nightlife. Don’t miss this rare opportunity to own a truly spectacular penthouse with exclusive 42nd-floor living.
Contact an agent
Home facts
- Year built:1967
- Listing ID #:9841373
Rooms and interior
- Bedrooms:3
- Total bathrooms:3
- Full bathrooms:3
- Living area:2,144 sq. ft.
Heating and cooling
- Cooling:Central Air
- Heating:Forced Air
Structure and exterior
- Roof:Membrane
- Year built:1967
- Building area:2,144 sq. ft.
Schools
- High school:West
- Middle school:Strive Westwood
- Elementary school:Greenlee
Utilities
- Water:Public
- Sewer:Community Sewer
Finances and disclosures
- Price:$1,200,000
- Price per sq. ft.:$559.7
- Tax amount:$4,784 (2024)
New listings near 1020 15th Street #42C
- Coming Soon
 $5,250,000Coming Soon3 beds 4 baths
$5,250,000Coming Soon3 beds 4 baths1133 14th Street #4050, Denver, CO 80202
MLS# 1845088Listed by: KENTWOOD REAL ESTATE CHERRY CREEK - New
 $479,998Active1 beds 2 baths1,015 sq. ft.
$479,998Active1 beds 2 baths1,015 sq. ft.2560 Blake Street #205, Denver, CO 80205
MLS# 3496118Listed by: HOMESMART REALTY - New
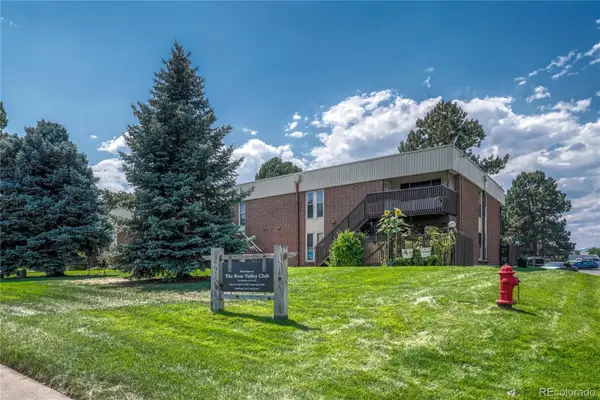 $212,000Active2 beds 1 baths831 sq. ft.
$212,000Active2 beds 1 baths831 sq. ft.3663 S Sheridan Boulevard #A9, Denver, CO 80235
MLS# 3930479Listed by: SHIFT REAL ESTATE LLC - New
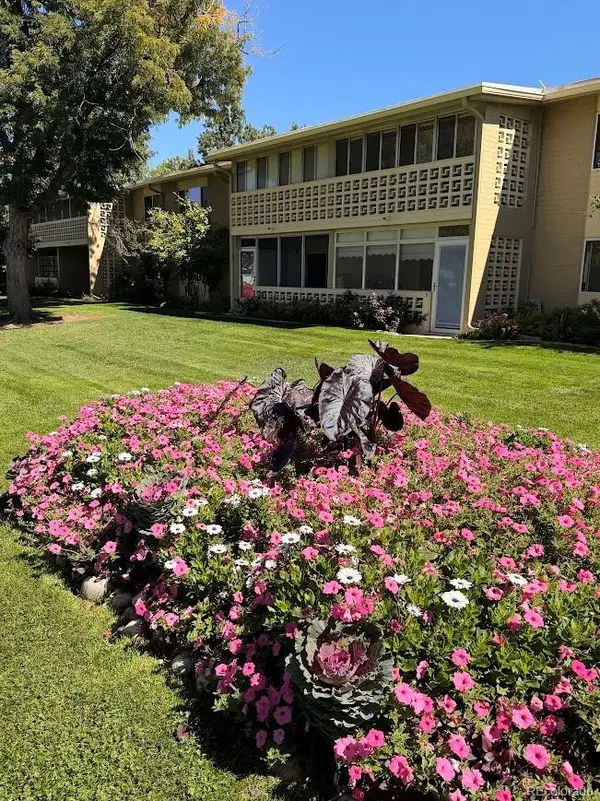 $150,000Active1 beds 1 baths855 sq. ft.
$150,000Active1 beds 1 baths855 sq. ft.710 S Clinton Street #7A, Denver, CO 80247
MLS# 6041504Listed by: DENVER REALTY AND HOMES - Coming SoonOpen Sat, 11am to 1pm
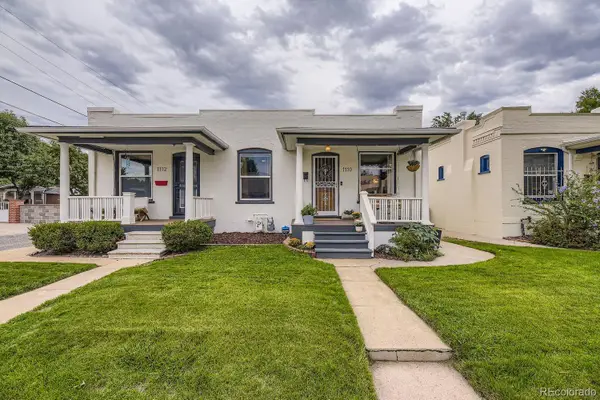 $565,000Coming Soon2 beds 1 baths
$565,000Coming Soon2 beds 1 baths1110 E 4th Avenue, Denver, CO 80218
MLS# 7679696Listed by: THRIVE REAL ESTATE GROUP - Coming Soon
 $365,000Coming Soon2 beds 1 baths
$365,000Coming Soon2 beds 1 baths951 N Corona Street #5, Denver, CO 80218
MLS# 8144522Listed by: EXP REALTY, LLC - New
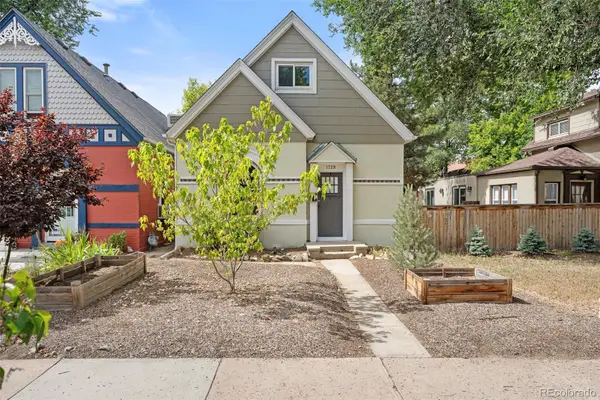 $695,000Active2 beds 1 baths1,297 sq. ft.
$695,000Active2 beds 1 baths1,297 sq. ft.1729 S Logan Street, Denver, CO 80210
MLS# 9220350Listed by: CORCORAN PERRY & CO. - New
 $400,000Active2 beds 1 baths734 sq. ft.
$400,000Active2 beds 1 baths734 sq. ft.4460 Sheridan Boulevard, Denver, CO 80212
MLS# 9504919Listed by: PAK HOME REALTY - New
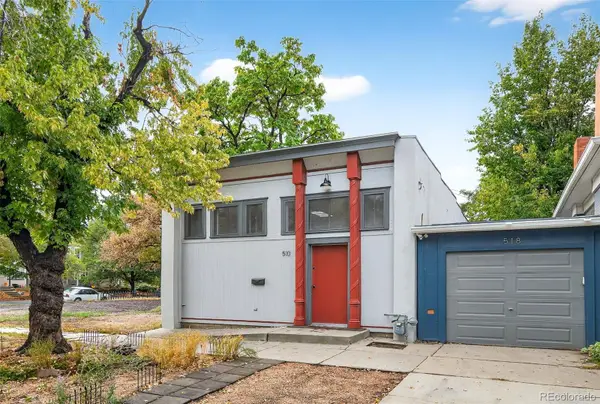 $520,000Active1 beds 1 baths1,012 sq. ft.
$520,000Active1 beds 1 baths1,012 sq. ft.510 W 4th Avenue, Denver, CO 80223
MLS# 9902860Listed by: COMPASS - DENVER - Open Sat, 1 to 3pmNew
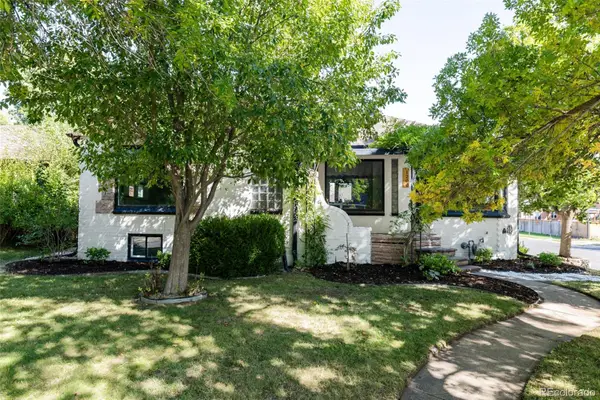 $825,000Active4 beds 2 baths2,470 sq. ft.
$825,000Active4 beds 2 baths2,470 sq. ft.1200 Dahlia Street, Denver, CO 80220
MLS# 1609853Listed by: COMPASS - DENVER
