1023 S Emerson Street, Denver, CO 80209
Local realty services provided by:ERA New Age
Listed by: bob allenBOB@COLORADODREAMHOMES.NET,303-870-1787
Office: colorado dream properties
MLS#:6044370
Source:ML
Price summary
- Price:$2,490,000
- Price per sq. ft.:$583.68
About this home
Wash Park Stunner by KGN Denver*Spectacular 4-level new construction residence featuring designer finishes throughout by Kim Layne Interiors*Incredible 3rd level with wet bar & roof deck with mountain views*The dramatic 2-story entryway with striking wood entry door leads into the open main floor with soaring ceilings, exposed beams & beautiful white oak hardwood floors*Gorgeous kitchen features white quartz counters, oversized island, custom soft-close cabinets, walk-in pantry & Thermador appliances including gas range with vent hood & smart French-door fridge*Family room with gas fireplace & sliders leading to the large back patio offers wonderful indoor/outdoor living*Formal dining room with custom built-in buffet*Handsome study with closet, custom wood accent wall & sliders leading to the front porch*Stylish powder room & mud room with built-in storage round out the main floor*A rare finished 3-car garage with 11-ft ceilings*Luxurious primary suite offers a private balcony with treetop views, expansive walk-in closet, 5-piece bath with soaking tub, spacious shower with dual showerheads & attached laundry room*Two more 2nd floor bedrooms with walk-in closets & full attached Jack & Jill bath*Full finished basement with 10-ft ceilings features a large rec room wired for surround sound, wet bar with drink cooler, two more conforming bedrooms, 3/4 bath & storage room*The large roof deck is hot tub ready with gas, power & water*Indoor/outdoor whole house sound system with built-in speakers*Dual zoned HVAC*8-ft single-panel solid core doors, hand-troweled walls & Cat-6 wiring throughout*New 6-ft cedar privacy fence*The stucco, stone & wood siding exterior gives this home a striking curb appeal*Amazing location walking distance to Wash Park, shopping, dining & light rail*Conveniently located near Cherry Creek, DU, Platt Park & Downtown Denver*Complete & ready for immediate occupancy*Come make this extraordinary brand new Wash Park house your new home today.
Contact an agent
Home facts
- Year built:2025
- Listing ID #:6044370
Rooms and interior
- Bedrooms:5
- Total bathrooms:5
- Full bathrooms:2
- Half bathrooms:2
- Living area:4,266 sq. ft.
Heating and cooling
- Cooling:Central Air
- Heating:Forced Air, Natural Gas
Structure and exterior
- Roof:Membrane
- Year built:2025
- Building area:4,266 sq. ft.
- Lot area:0.11 Acres
Schools
- High school:South
- Middle school:Grant
- Elementary school:Lincoln
Utilities
- Sewer:Public Sewer
Finances and disclosures
- Price:$2,490,000
- Price per sq. ft.:$583.68
- Tax amount:$3,368 (2024)
New listings near 1023 S Emerson Street
- Coming Soon
 $399,900Coming Soon2 beds 1 baths
$399,900Coming Soon2 beds 1 baths4720 S Dudley Street #1, Littleton, CO 80123
MLS# 3563206Listed by: RE/MAX ALLIANCE - Coming Soon
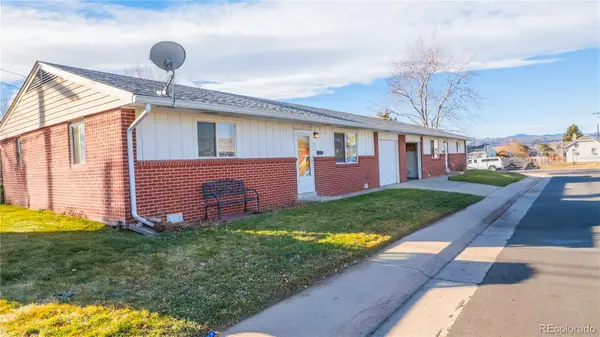 $655,000Coming Soon2 beds 2 baths
$655,000Coming Soon2 beds 2 baths4280 W Virginia Avenue, Denver, CO 80219
MLS# 3940733Listed by: JAY & COMPANY REAL ESTATE - New
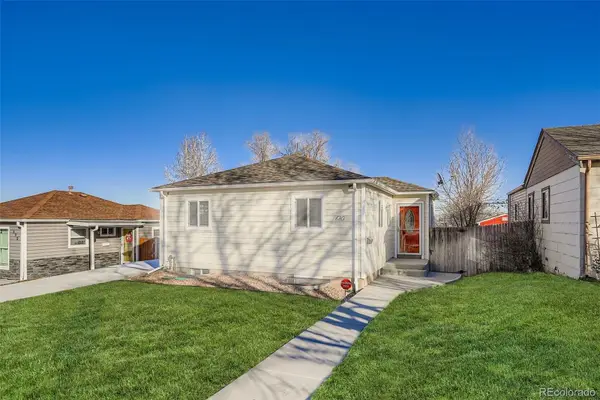 $544,900Active4 beds 2 baths1,514 sq. ft.
$544,900Active4 beds 2 baths1,514 sq. ft.680 Irving Street, Denver, CO 80204
MLS# 4897685Listed by: SONRISE PREFERRED PROPERTIES - Coming Soon
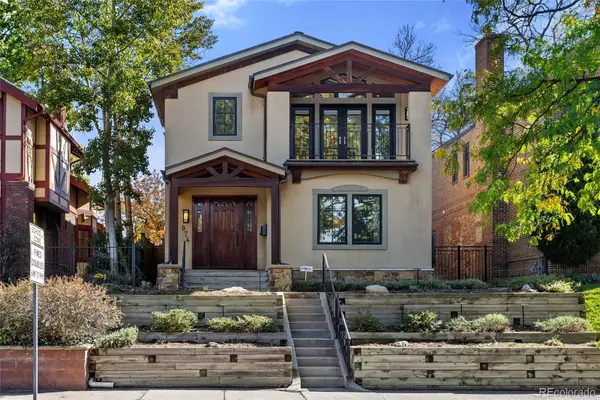 $1,995,000Coming Soon4 beds 4 baths
$1,995,000Coming Soon4 beds 4 baths874 S Gilpin Street, Denver, CO 80209
MLS# 5849510Listed by: ATLAS REAL ESTATE GROUP - New
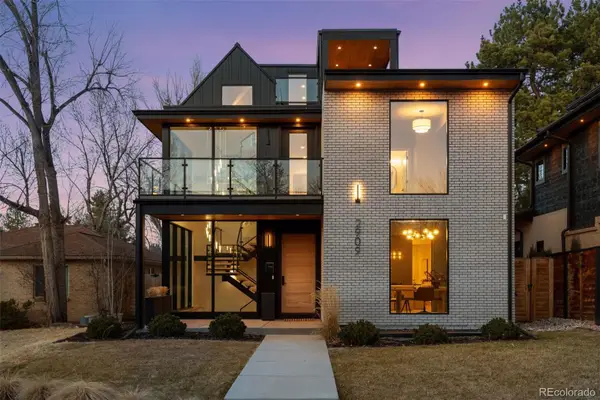 $3,150,000Active5 beds 6 baths5,349 sq. ft.
$3,150,000Active5 beds 6 baths5,349 sq. ft.2909 Ohio Way, Denver, CO 80209
MLS# 6027061Listed by: ENGEL & VOLKERS DENVER - New
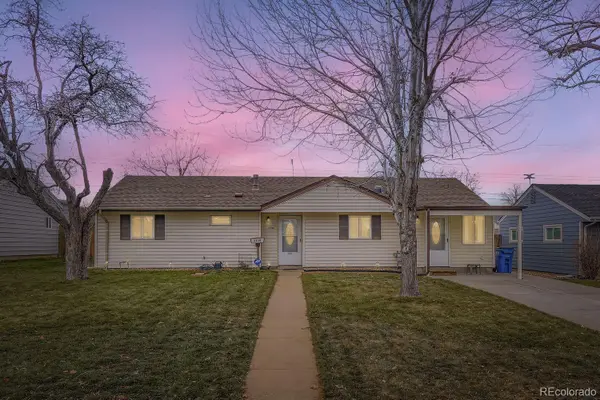 $498,000Active4 beds 3 baths1,623 sq. ft.
$498,000Active4 beds 3 baths1,623 sq. ft.3319 S Forest Street, Denver, CO 80222
MLS# 3399629Listed by: HOMESMART REALTY - New
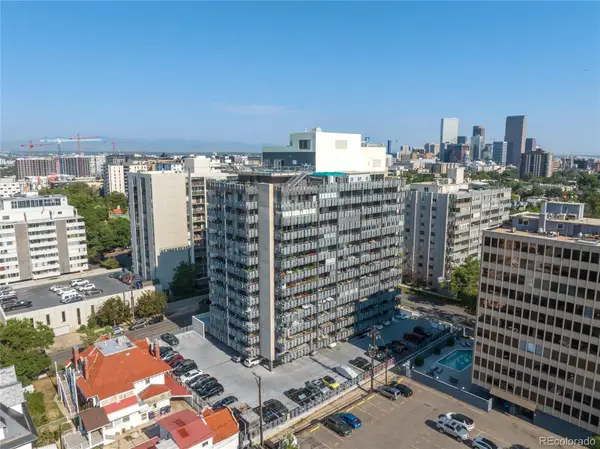 $255,000Active1 beds 1 baths567 sq. ft.
$255,000Active1 beds 1 baths567 sq. ft.790 N Washington Street #1004, Denver, CO 80203
MLS# 3818686Listed by: EXP REALTY, LLC - New
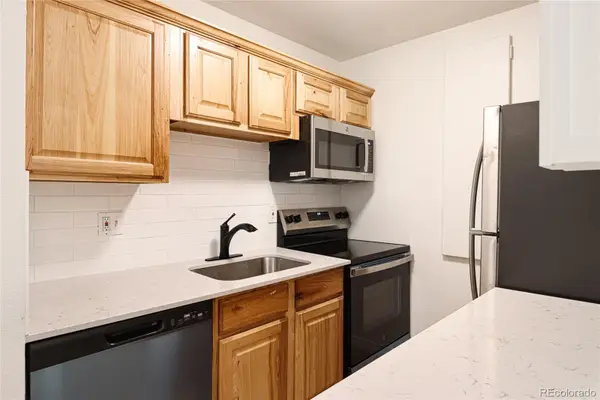 $225,000Active2 beds 1 baths732 sq. ft.
$225,000Active2 beds 1 baths732 sq. ft.5875 E Iliff Avenue #D-212, Denver, CO 80222
MLS# 5563125Listed by: EXP REALTY, LLC - Coming Soon
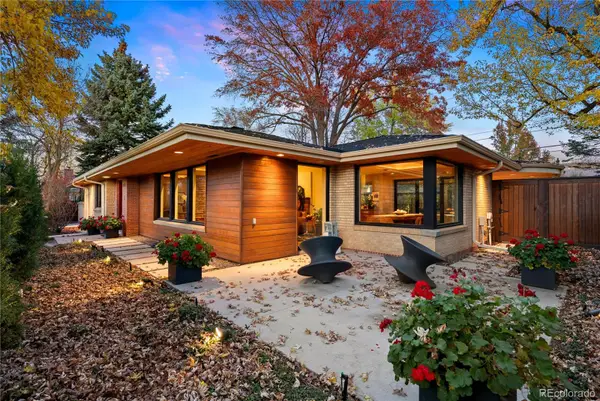 $1,575,000Coming Soon4 beds 3 baths
$1,575,000Coming Soon4 beds 3 baths230 Monaco St Parkway, Denver, CO 80224
MLS# 5607538Listed by: LIV SOTHEBY'S INTERNATIONAL REALTY - New
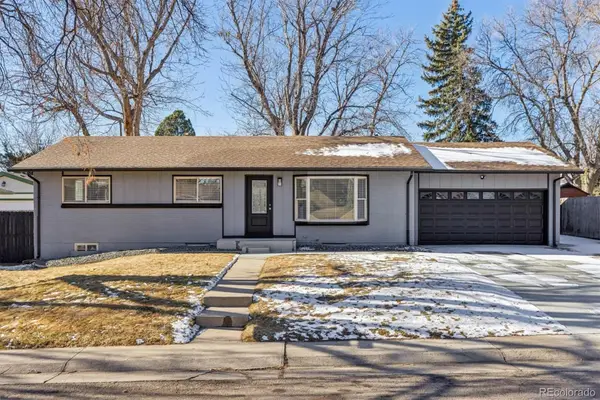 $649,000Active6 beds 4 baths2,522 sq. ft.
$649,000Active6 beds 4 baths2,522 sq. ft.3047 S Osceola Street, Denver, CO 80236
MLS# 7222299Listed by: LAND ABOVE GROUND REALTY
