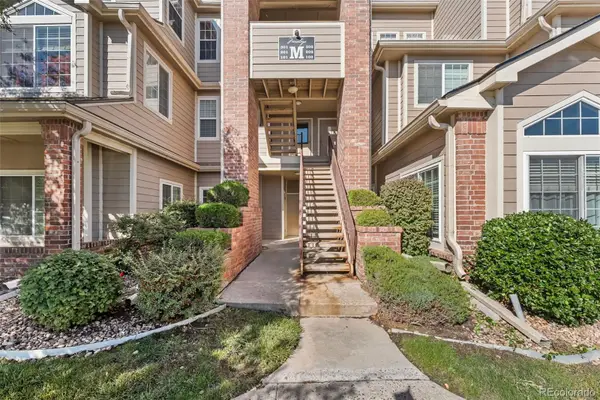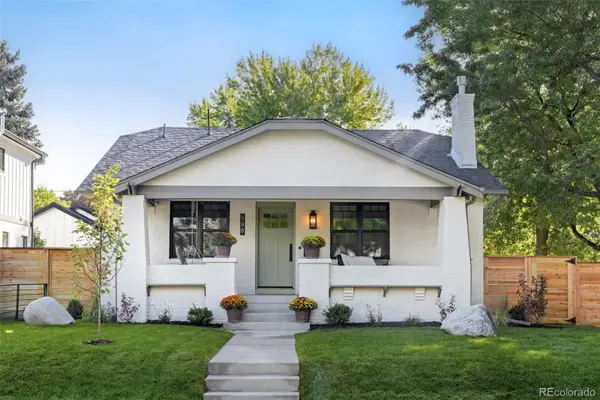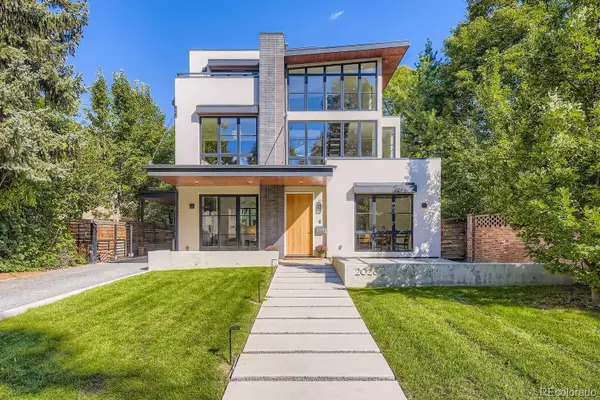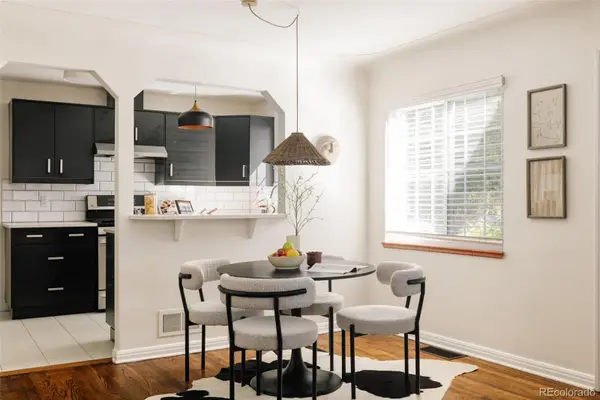1029 E 8th Avenue #206, Denver, CO 80218
Local realty services provided by:LUX Real Estate Company ERA Powered
1029 E 8th Avenue #206,Denver, CO 80218
$255,000
- 1 Beds
- 1 Baths
- 739 sq. ft.
- Condominium
- Active
Listed by:empowerhome team coloradoColorado-Contracts@empowerhome.com,970-825-0012
Office:keller williams realty northern colorado
MLS#:4106290
Source:ML
Price summary
- Price:$255,000
- Price per sq. ft.:$345.06
- Monthly HOA dues:$563
About this home
Step into this move-in-ready condo and feel instantly at home. The kitchen is a chef’s dream, featuring ample cabinetry, sleek Corian countertops, and brand-new stainless steel appliances to make cooking a breeze. Other recent updates include fresh paint throughout and low-maintenance vinyl flooring for effortless living. The spacious great room is perfect for gathering with family or friends, or unwinding after a long day with a movie marathon. The generously sized bedroom provides a peaceful retreat from the city’s energy, while your private balcony is perfect for savoring morning coffee, or grilling dinner. Enjoy resort-style amenities including a rooftop pool with sweeping mountain and city views, sauna, fitness center, laundry facilities, and a club room with kitchen and Wi-Fi. Parking is a breeze with your own covered garage space. Recent HOA updates include a heated driveway and new boiler system for added comfort and peace of mind. Located in the heart of Capitol Hill, this condo puts everything at your fingertips. Enjoy a short stroll to Cheesman Park, Congress Park, and the Denver Botanic Gardens. Shop at Trader Joe’s, King Soopers, Safeway, and Ideal Market, or enjoy nearby restaurants, coffee shops, and nightlife. Multiple bus stops and light rail lines make commuting or exploring the city effortless. This condo perfectly blends comfort, convenience, and vibrant city living, offering an unmatched opportunity to embrace all that Denver has to offer. Welcome home!
Contact an agent
Home facts
- Year built:1961
- Listing ID #:4106290
Rooms and interior
- Bedrooms:1
- Total bathrooms:1
- Full bathrooms:1
- Living area:739 sq. ft.
Heating and cooling
- Cooling:Air Conditioning-Room
- Heating:Baseboard
Structure and exterior
- Roof:Composition
- Year built:1961
- Building area:739 sq. ft.
Schools
- High school:East
- Middle school:Morey
- Elementary school:Dora Moore
Utilities
- Water:Public
- Sewer:Public Sewer
Finances and disclosures
- Price:$255,000
- Price per sq. ft.:$345.06
- Tax amount:$1,370 (2024)
New listings near 1029 E 8th Avenue #206
- New
 $405,000Active2 beds 2 baths1,428 sq. ft.
$405,000Active2 beds 2 baths1,428 sq. ft.7877 E Mississippi Avenue #701, Denver, CO 80238
MLS# 4798331Listed by: KELLER WILLIAMS AVENUES REALTY - New
 $330,000Active2 beds 1 baths974 sq. ft.
$330,000Active2 beds 1 baths974 sq. ft.4760 S Wadsworth Boulevard #M301, Littleton, CO 80123
MLS# 5769857Listed by: SUCCESS REALTY EXPERTS, LLC - New
 $2,130,000Active3 beds 3 baths2,844 sq. ft.
$2,130,000Active3 beds 3 baths2,844 sq. ft.590 S York Street, Denver, CO 80209
MLS# 7897899Listed by: MILEHIMODERN - Coming Soon
 $1,925,000Coming Soon4 beds 4 baths
$1,925,000Coming Soon4 beds 4 baths2026 Ash Street, Denver, CO 80207
MLS# 8848016Listed by: COMPASS - DENVER - Coming SoonOpen Sat, 11am to 1pm
 $779,000Coming Soon3 beds 3 baths
$779,000Coming Soon3 beds 3 baths1512 Larimer Street #30, Denver, CO 80202
MLS# 4161823Listed by: LIV SOTHEBY'S INTERNATIONAL REALTY - Coming SoonOpen Sat, 1:30 to 3pm
 $1,000,000Coming Soon3 beds 2 baths
$1,000,000Coming Soon3 beds 2 baths1320 Grape Street, Denver, CO 80220
MLS# 6993925Listed by: LIV SOTHEBY'S INTERNATIONAL REALTY - Coming SoonOpen Sat, 12:30 to 2:30pm
 $329,000Coming Soon2 beds 2 baths
$329,000Coming Soon2 beds 2 baths4896 S Dudley Street #9-10, Littleton, CO 80123
MLS# 8953737Listed by: KELLER WILLIAMS ADVANTAGE REALTY LLC - New
 $683,000Active3 beds 2 baths1,079 sq. ft.
$683,000Active3 beds 2 baths1,079 sq. ft.4435 Zenobia Street, Denver, CO 80212
MLS# 7100611Listed by: HATCH REALTY, LLC - New
 $9,950Active0 Acres
$9,950Active0 Acres2020 Arapahoe Street #P37, Denver, CO 80205
MLS# IR1044668Listed by: LEVEL REAL ESTATE  $529,000Active3 beds 2 baths1,658 sq. ft.
$529,000Active3 beds 2 baths1,658 sq. ft.1699 S Canosa Court, Denver, CO 80219
MLS# 1709600Listed by: GUIDE REAL ESTATE
