1047 Uinta Way, Denver, CO 80230
Local realty services provided by:ERA New Age
Listed by:marilyn danamarilyn@marilyndana.com,303-378-1089
Office:coldwell banker global luxury denver
MLS#:8879789
Source:ML
Price summary
- Price:$669,000
- Price per sq. ft.:$306.6
- Monthly HOA dues:$525
About this home
Ideally positioned across from open space, scenic trails, and a peaceful lake, this beautifully updated Craftsman-style end-unit townhome in Lowry offers the perfect balance of privacy, natural light, and comfort. One of two townhomes in this grouping that sides to grass and an open area. Inside, you'll find hardwood floors throughout, soaring 9–10’ ceilings, and an open main level designed for easy living and effortless entertaining. The bright living room features a cozy gas fireplace and flows seamlessly into the dining area. The remodeled kitchen shines with new quartz countertops, backsplash, and brand-new appliances. Step outside to a private, fenced concrete patio with an ideal size of premium grade pet turf for your furry companions. Perfect for your morning coffee or winding down in the evening. Also on the main level: a convenient laundry area, powder room, office nook, and direct access to the attached garage. Upstairs, the spacious primary suite impresses with coffered ceilings, a luxurious updated five-piece bath, walk-in closet, and extra linen storage. The second bedroom is oversized with its own walk-in closet and easy access to a full hall bath. Downstairs, the professionally finished basement has rare 10’ ceilings, two full egress windows, a large rec/media room, and a private guest suite with ¾ bath and walk-in closet—ideal for hosting visitors or creating a second home office. Close to Stanley British Primary and Paddington Station. All this just blocks from Montclair Rec Center, one mile to the heart of Lowry, and minutes from Cherry Creek and Downtown Denver. This is the ideal blend of low-maintenance living, a premier location, and timeless style.
Contact an agent
Home facts
- Year built:2007
- Listing ID #:8879789
Rooms and interior
- Bedrooms:3
- Total bathrooms:4
- Full bathrooms:2
- Half bathrooms:1
- Living area:2,182 sq. ft.
Heating and cooling
- Cooling:Central Air
- Heating:Forced Air, Natural Gas
Structure and exterior
- Roof:Shingle
- Year built:2007
- Building area:2,182 sq. ft.
Schools
- High school:George Washington
- Middle school:Hill
- Elementary school:Lowry
Utilities
- Water:Public
- Sewer:Public Sewer
Finances and disclosures
- Price:$669,000
- Price per sq. ft.:$306.6
- Tax amount:$3,624 (2024)
New listings near 1047 Uinta Way
- New
 $529,000Active4 beds 2 baths1,944 sq. ft.
$529,000Active4 beds 2 baths1,944 sq. ft.2730 W Mississippi Avenue #8, Denver, CO 80219
MLS# 5998687Listed by: BROKERS GUILD REAL ESTATE - Coming Soon
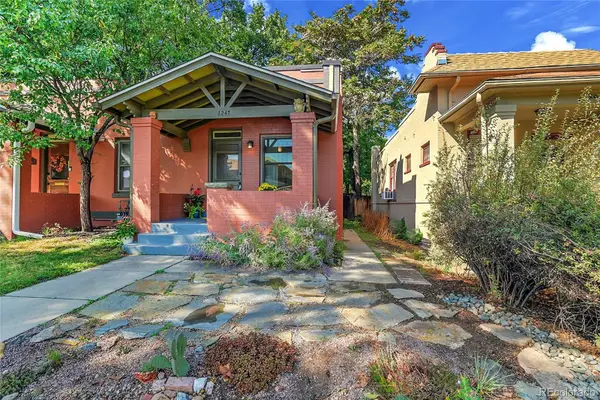 $600,000Coming Soon3 beds 2 baths
$600,000Coming Soon3 beds 2 baths1247 Adams Street, Denver, CO 80206
MLS# 5509433Listed by: GRANT REAL ESTATE COMPANY - Coming SoonOpen Thu, 2 to 4pm
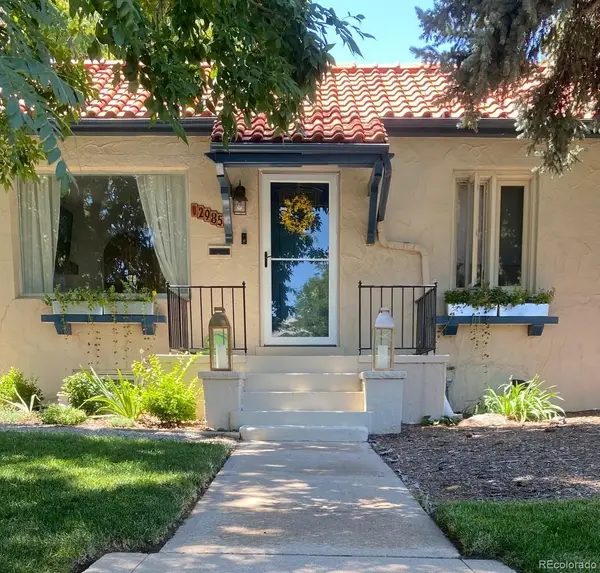 $699,000Coming Soon3 beds 2 baths
$699,000Coming Soon3 beds 2 baths2985 Birch Street, Denver, CO 80207
MLS# 8895949Listed by: COMPASS - DENVER - Coming SoonOpen Sat, 12 to 2pm
 $825,000Coming Soon4 beds 3 baths
$825,000Coming Soon4 beds 3 baths2250 S Ogden Street, Denver, CO 80210
MLS# 3264435Listed by: KENTWOOD REAL ESTATE CHERRY CREEK - New
 $750,000Active5 beds 3 baths3,046 sq. ft.
$750,000Active5 beds 3 baths3,046 sq. ft.3723 S Quince Street, Denver, CO 80237
MLS# 7928493Listed by: BROKERS GUILD REAL ESTATE - New
 $675,000Active3 beds 2 baths1,271 sq. ft.
$675,000Active3 beds 2 baths1,271 sq. ft.2322 King. Street, Denver, CO 80211
MLS# 2677826Listed by: BROKERS GUILD HOMES 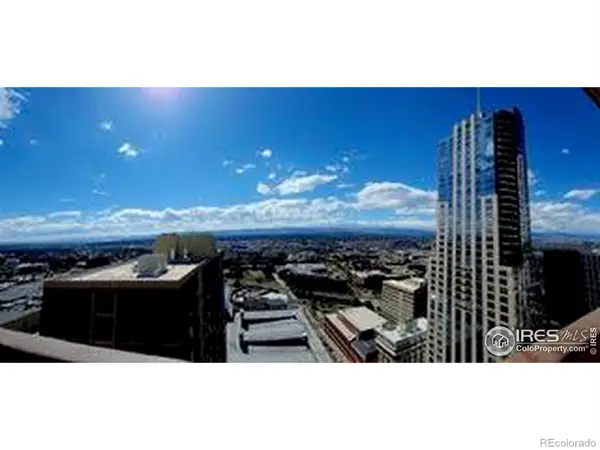 $215,000Active-- beds 1 baths485 sq. ft.
$215,000Active-- beds 1 baths485 sq. ft.1020 15th Street #37M, Denver, CO 80202
MLS# IR1040675Listed by: STEVEN B ROSZELL- New
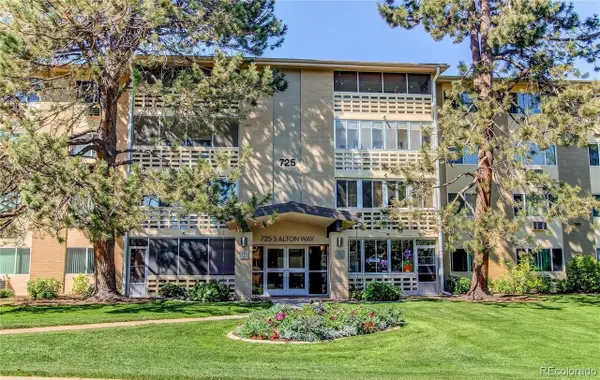 $299,900Active2 beds 2 baths1,200 sq. ft.
$299,900Active2 beds 2 baths1,200 sq. ft.725 S Alton Way #4D, Denver, CO 80247
MLS# 4356155Listed by: BROKERS GUILD REAL ESTATE - New
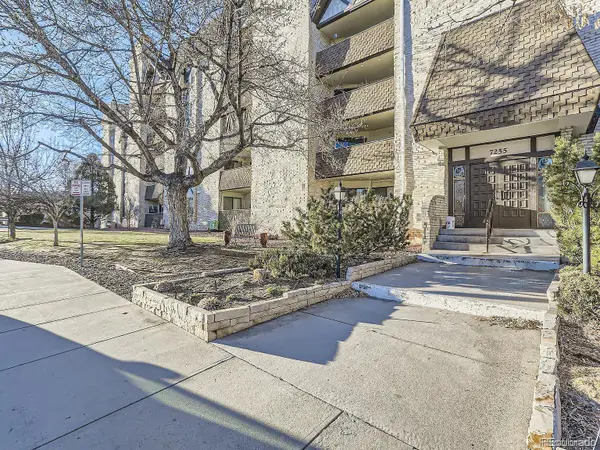 $280,000Active2 beds 2 baths1,318 sq. ft.
$280,000Active2 beds 2 baths1,318 sq. ft.7255 E Quincy Avenue #305, Denver, CO 80237
MLS# 4763519Listed by: LOKATION - Open Sat, 11am to 2pmNew
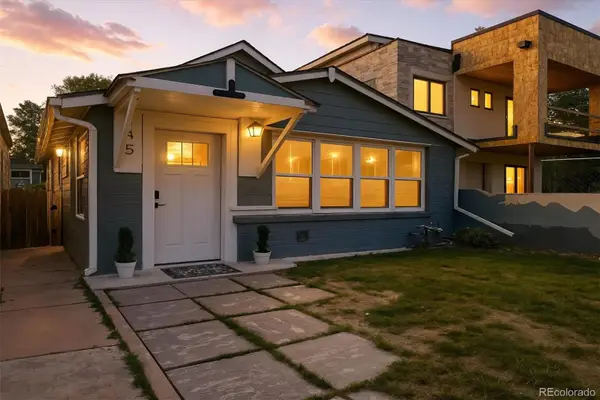 $570,000Active2 beds 2 baths1,125 sq. ft.
$570,000Active2 beds 2 baths1,125 sq. ft.845 N Mariposa Street, Denver, CO 80204
MLS# 9981313Listed by: GUIDE REAL ESTATE
