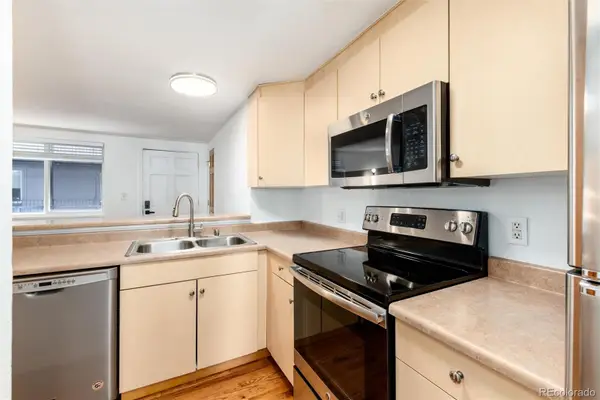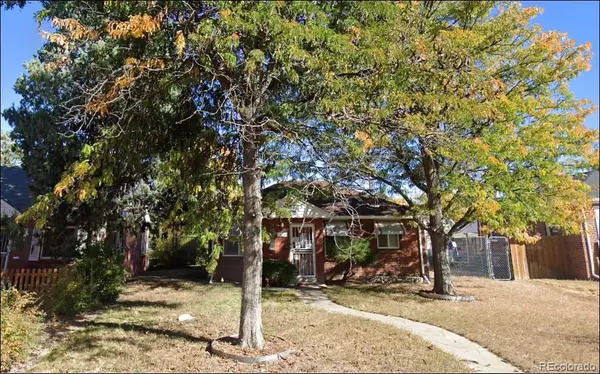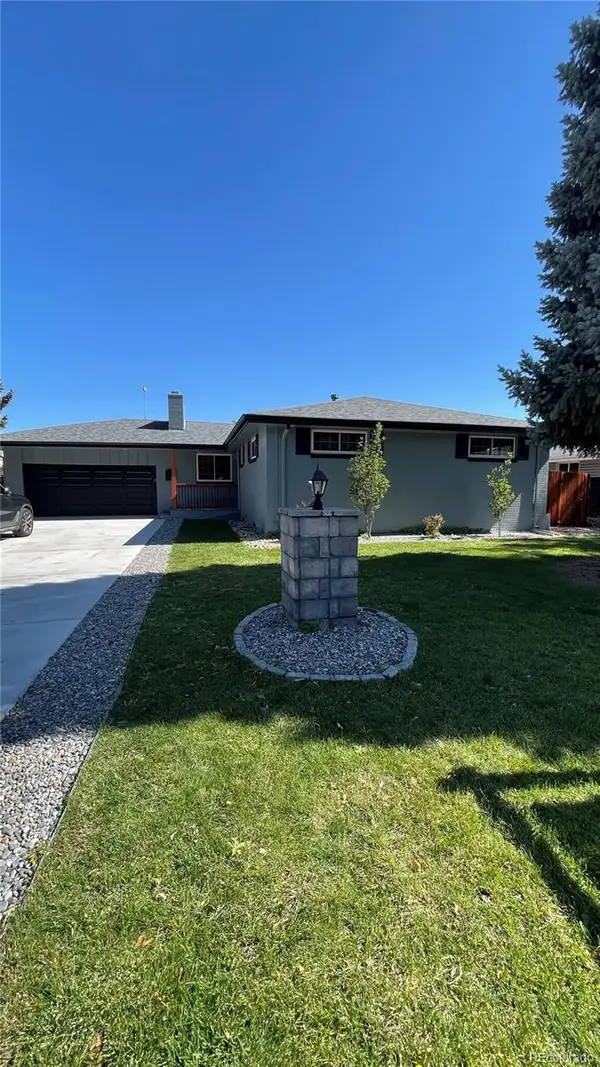1050 S Corona Street, Denver, CO 80209
Local realty services provided by:LUX Real Estate Company ERA Powered
1050 S Corona Street,Denver, CO 80209
$1,595,000
- 4 Beds
- 5 Baths
- 3,386 sq. ft.
- Single family
- Active
Upcoming open houses
- Sun, Sep 2801:00 pm - 03:00 pm
Listed by:deviree vallejoDeviree@livsothebysrealty.com,303-931-0097
Office:liv sotheby's international realty
MLS#:3333688
Source:ML
Price summary
- Price:$1,595,000
- Price per sq. ft.:$471.06
About this home
This stunning home sits on one of West Washington Park’s most sought-after blocks, just steps from the lake, tennis courts, playground, and all the beauty of Denver’s premier park—yet tucked away from the bustle. Elevated above the street, the welcoming front porch and yard create the perfect spot to relax and connect with neighbors as they stroll by.
Inside, flexible living spaces flow with ease. Just off the entry, a versatile room currently serves as an ideal office with beautiful natural light. The heart of the home is the expansive great room, where the kitchen and living room seamlessly connect. The chef’s kitchen features Dacor stainless steel appliances, new granite countertops, new backsplash and an island with waterfall countertops and bar seating. A see-through fireplace warms both the living area and the back patio, where glass doors open to a private outdoor retreat—ideal for dining or entertaining on summer evenings.
Upstairs, you’ll find two spacious primary suites, each with its own full bath. The main suite boasts a generous walk-in closet, walnut floors, and a five piece bath with heated floors and is steam shower ready. The penthouse level —a sunlit loft with offers flexibility with a living area with built in bar and potential bedroom suite or office with full bath. Additionally, a wraparound deck allows you to soak in Colorado’s legendary sunsets.
The finished basement adds even more living space, with a fourth bedroom, full bath, and a large family room complete with a wet bar. Recent updates include a new roof and gutters, new decking material on rooftop, new countertops throughout, interior paint, commercial grade fence, and light fixtures. Beautifully maintained and thoughtfully designed, this West Wash Park gem offers the best of city living paired with one of Denver’s most treasured neighborhoods.
Contact an agent
Home facts
- Year built:2007
- Listing ID #:3333688
Rooms and interior
- Bedrooms:4
- Total bathrooms:5
- Full bathrooms:4
- Half bathrooms:1
- Living area:3,386 sq. ft.
Heating and cooling
- Cooling:Central Air
- Heating:Forced Air, Natural Gas
Structure and exterior
- Roof:Rolled/Hot Mop
- Year built:2007
- Building area:3,386 sq. ft.
- Lot area:0.08 Acres
Schools
- High school:South
- Middle school:Merrill
- Elementary school:Steele
Utilities
- Sewer:Public Sewer
Finances and disclosures
- Price:$1,595,000
- Price per sq. ft.:$471.06
- Tax amount:$7,800 (2024)
New listings near 1050 S Corona Street
- New
 $182,500Active1 beds 1 baths468 sq. ft.
$182,500Active1 beds 1 baths468 sq. ft.336 N Grant Street #303, Denver, CO 80203
MLS# 6890141Listed by: STEADMAN REAL ESTATE, LLC - New
 $375,000Active2 beds 1 baths774 sq. ft.
$375,000Active2 beds 1 baths774 sq. ft.1558 Spruce Street, Denver, CO 80220
MLS# 5362991Listed by: LEGACY 100 REAL ESTATE PARTNERS LLC - Coming Soon
 $699,000Coming Soon4 beds 2 baths
$699,000Coming Soon4 beds 2 baths3819 Jason Street, Denver, CO 80211
MLS# 3474780Listed by: COMPASS - DENVER - New
 $579,000Active2 beds 1 baths804 sq. ft.
$579,000Active2 beds 1 baths804 sq. ft.3217 1/2 N Osage Street, Denver, CO 80211
MLS# 9751384Listed by: HOMESMART REALTY - New
 $579,000Active2 beds 1 baths804 sq. ft.
$579,000Active2 beds 1 baths804 sq. ft.3217 N Osage Street, Denver, CO 80211
MLS# 4354641Listed by: HOMESMART REALTY - New
 $3,495,000Active4 beds 5 baths3,710 sq. ft.
$3,495,000Active4 beds 5 baths3,710 sq. ft.3080 E Flora Place, Denver, CO 80210
MLS# 4389434Listed by: CORKEN + COMPANY REAL ESTATE GROUP, LLC - Open Sun, 11am to 12pmNew
 $549,000Active2 beds 2 baths703 sq. ft.
$549,000Active2 beds 2 baths703 sq. ft.2632 W 37th Avenue, Denver, CO 80211
MLS# 5445676Listed by: KHAYA REAL ESTATE LLC - Open Sun, 11:30am to 2pmNew
 $1,150,000Active5 beds 4 baths3,004 sq. ft.
$1,150,000Active5 beds 4 baths3,004 sq. ft.3630 S Hillcrest Drive, Denver, CO 80237
MLS# 7188756Listed by: HOMESMART - New
 $800,000Active3 beds 2 baths2,244 sq. ft.
$800,000Active3 beds 2 baths2,244 sq. ft.3453 Alcott Street, Denver, CO 80211
MLS# 5699146Listed by: COMPASS - DENVER - Open Sun, 10am to 1pm
 $650,000Active5 beds 3 baths2,222 sq. ft.
$650,000Active5 beds 3 baths2,222 sq. ft.4090 W Wagon Trail Drive, Denver, CO 80123
MLS# IR1041886Listed by: EXP REALTY LLC
