1080 El Paso Boulevard, Denver, CO 80221
Local realty services provided by:RONIN Real Estate Professionals ERA Powered
1080 El Paso Boulevard,Denver, CO 80221
$470,000
- 5 Beds
- 2 Baths
- 2,288 sq. ft.
- Single family
- Active
Listed by: samuel jamie abeytanorthpeakrei@comcast.net,303-549-9189
Office: distinct real estate llc.
MLS#:6700355
Source:ML
Price summary
- Price:$470,000
- Price per sq. ft.:$205.42
About this home
Discover this beautiful brick ranch home in the heart of north Denver! This single-level gem offers approximately 1,144 sq ft of stylish living space on the main level, with a fully finished basement that expands your options for family, guests, or entertainment.
Key Features:
• 5 spacious bedrooms (including conforming and non-conforming options in the basement) – plenty of room for everyone!
• 2 full bathrooms – conveniently located on main level
• Gleaming wood floors throughout the main level for timeless elegance
• Fresh paint throughout – move-in ready with a bright, contemporary feel
• New carpet in the basement for cozy comfort in the additional living space
• Brand-new water heater for peace of mind and efficiency
• Expansive big backyard ideal for play, gardening, or relaxing
• Oversized big deck – perfect for BBQs, morning coffee, or evening sunsets
This home sits on a generous lot in a quiet, established neighborhood, offering the best of suburban tranquility with urban convenience. Enjoy easy access to public transportation via nearby RTD bus routes, making commutes a breeze.
Prime Location:
• Just 30 minutes to Boulder via US-36 – ideal for work, hiking, or Pearl Street adventures
• Only 15-20 minutes to downtown Denver for Rockies games, dining, arts, and nightlife
• Close to shopping – minutes from grocery stores, big-box retailers, and local favorites in Westminster and Thornton
• Quick highway access (I-25, I-76, US-36) for effortless travel anywhere in the metro area
No HOA means freedom to make it your own! Whether you’re a growing family, first-time buyer, or investor, this ranch beauty checks all the boxes. Don’t miss out—schedule your private showing today!
Contact an agent
Home facts
- Year built:1960
- Listing ID #:6700355
Rooms and interior
- Bedrooms:5
- Total bathrooms:2
- Full bathrooms:1
- Living area:2,288 sq. ft.
Heating and cooling
- Cooling:Evaporative Cooling
- Heating:Forced Air, Natural Gas
Structure and exterior
- Year built:1960
- Building area:2,288 sq. ft.
- Lot area:0.19 Acres
Schools
- High school:Westminster
- Middle school:Ranum
- Elementary school:Sherrelwood
Utilities
- Water:Public
- Sewer:Public Sewer
Finances and disclosures
- Price:$470,000
- Price per sq. ft.:$205.42
- Tax amount:$2,990 (2024)
New listings near 1080 El Paso Boulevard
- Coming Soon
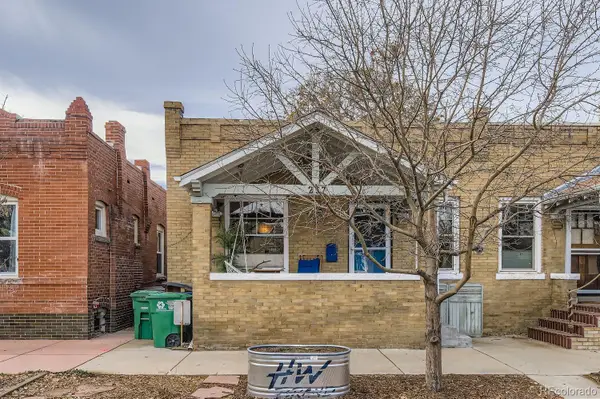 $620,000Coming Soon4 beds 2 baths
$620,000Coming Soon4 beds 2 baths257 Cherokee Street, Denver, CO 80223
MLS# 5233583Listed by: THRIVE REAL ESTATE GROUP - New
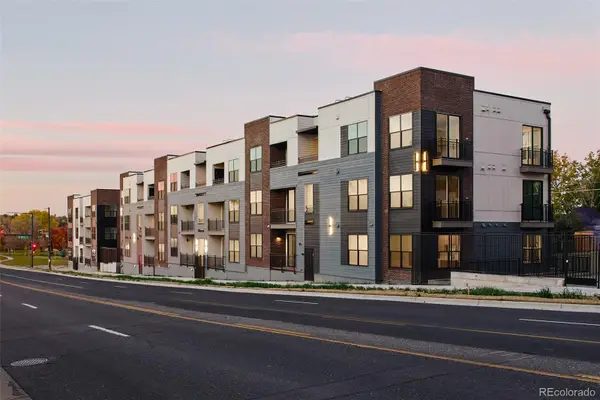 $469,990Active2 beds 1 baths787 sq. ft.
$469,990Active2 beds 1 baths787 sq. ft.1650 N Sheridan Boulevard #104, Denver, CO 80204
MLS# 6676431Listed by: KELLER WILLIAMS ACTION REALTY LLC - New
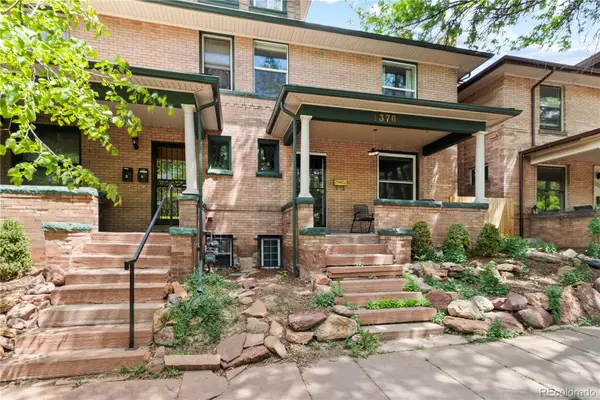 $800,000Active4 beds 3 baths2,660 sq. ft.
$800,000Active4 beds 3 baths2,660 sq. ft.1376 N Humboldt Street, Denver, CO 80218
MLS# 1613962Listed by: KELLER WILLIAMS DTC - New
 $375,000Active1 beds 1 baths718 sq. ft.
$375,000Active1 beds 1 baths718 sq. ft.2876 W 53rd Avenue #107, Denver, CO 80221
MLS# 4435364Listed by: DWELL DENVER REAL ESTATE - New
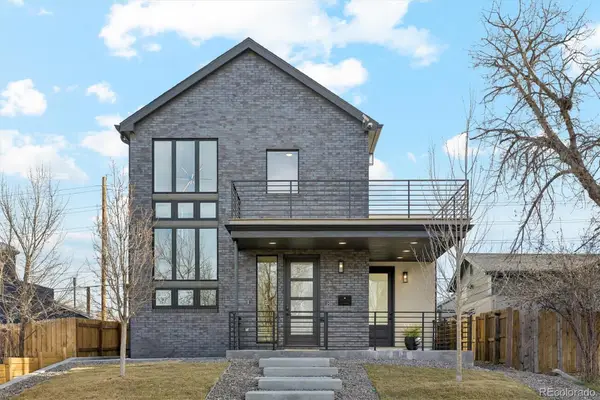 $1,249,900Active5 beds 4 baths3,841 sq. ft.
$1,249,900Active5 beds 4 baths3,841 sq. ft.3718 N Milwaukee Street, Denver, CO 80205
MLS# 8071364Listed by: LEGACY 100 REAL ESTATE PARTNERS LLC - Coming Soon
 $499,999Coming Soon3 beds 1 baths
$499,999Coming Soon3 beds 1 baths3032 S Grape Way, Denver, CO 80222
MLS# 5340761Listed by: THE AGENCY - DENVER - New
 $789,900Active5 beds 3 baths2,211 sq. ft.
$789,900Active5 beds 3 baths2,211 sq. ft.695 S Bryant Street S, Denver, CO 80219
MLS# 7379265Listed by: KELLER WILLIAMS ADVANTAGE REALTY LLC - New
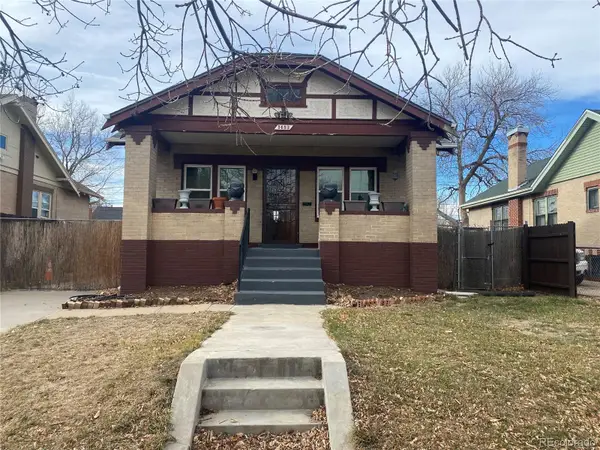 $599,000Active4 beds 2 baths2,522 sq. ft.
$599,000Active4 beds 2 baths2,522 sq. ft.1453 Quitman Street, Denver, CO 80204
MLS# 2345882Listed by: RE/MAX PROFESSIONALS - New
 $333,000Active2 beds 2 baths1,249 sq. ft.
$333,000Active2 beds 2 baths1,249 sq. ft.1818 S Quebec Way #5-7, Denver, CO 80231
MLS# 7930437Listed by: BROKERS GUILD HOMES - New
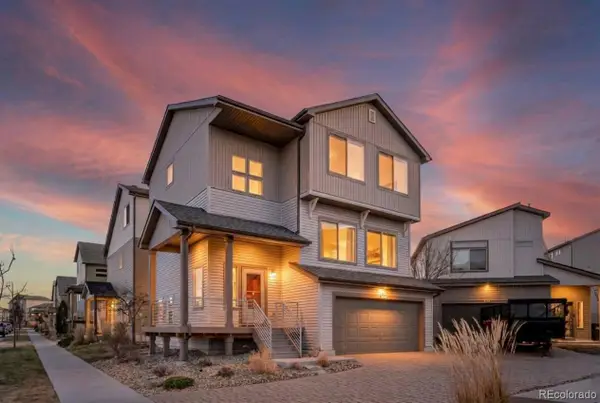 $450,000Active3 beds 4 baths2,260 sq. ft.
$450,000Active3 beds 4 baths2,260 sq. ft.19096 E 55th Avenue, Denver, CO 80249
MLS# 7782308Listed by: BROKERS GUILD REAL ESTATE
