Local realty services provided by:ERA New Age
1090 Bonnie Brae Boulevard,Denver, CO 80209
$1,050,000
- 4 Beds
- 2 Baths
- 2,594 sq. ft.
- Single family
- Active
Listed by: suzanne myerssuzanne.myers@cbexchange.com,847-421-4635
Office: coldwell banker global luxury denver
MLS#:7532316
Source:ML
Price summary
- Price:$1,050,000
- Price per sq. ft.:$404.78
About this home
Set in the heart of the highly sought-after Bonnie Brae neighborhood, this classic, brick Tudor is set on a rare, 9,200 square foot corner lot. This surprisingly spacious four bedroom & two bath home has maintained many of the charming vintage details while enjoying substantial recent updates including a Bosch HVAC system, new sewer line from house to City main, attic insulation, tuck pointing, front walkway, Simply Safe security system, flooring in the lower level, and fencing. The kitchen features full-height cherry cabinets, granite counters, beverage fridge, stainless steel appliances, sunny breakfast table space, and a walk-in pantry! The formal living and dining rooms feature wood floors, cove moldings, delightful arched doorways, and a gas fireplace. Two spacious bedrooms – which can accommodate king sized beds -- and an updated hall bath complete the main level. The finished, lower level has high ceilings and a family room with wood burning fireplace, a large, above grade window, recessed lights, and engineered wood floors. The two lower level bedrooms both enjoy nice closets and sunny windows. The full bathroom has a fun vintage vibe! You will also find an abundance of closets and storage including a wine room, cedar closet, linen closet, and massive laundry and storage room with tile floor. The private, fenced rear yard has a covered, brick paver patio. Additional features include a two-car brick garage with new garage door keypad & electric car charging port, a Bose sound system, retractable awning over the front patio, & radon mitigation system. The thoughtful, professional xeriscape landscape design has an appropriate irrigation system and provides low cost summer water bills and an abundance of seasonal blooms and colors. This is a unique opportunity in one of Denver’s most prestigious areas, just minutes from Washington Park, Old South Gaylord shops, and Cherry Creek, with top dining and shopping.
Contact an agent
Home facts
- Year built:1943
- Listing ID #:7532316
Rooms and interior
- Bedrooms:4
- Total bathrooms:2
- Full bathrooms:1
- Living area:2,594 sq. ft.
Heating and cooling
- Cooling:Central Air
- Heating:Forced Air, Natural Gas
Structure and exterior
- Roof:Shingle
- Year built:1943
- Building area:2,594 sq. ft.
- Lot area:0.21 Acres
Schools
- High school:South
- Middle school:Merrill
- Elementary school:Cory
Utilities
- Water:Public
- Sewer:Community Sewer
Finances and disclosures
- Price:$1,050,000
- Price per sq. ft.:$404.78
- Tax amount:$6,089 (2024)
New listings near 1090 Bonnie Brae Boulevard
- Coming Soon
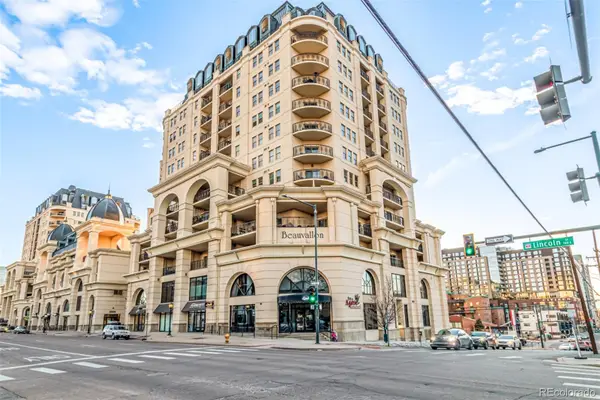 $500,000Coming Soon2 beds 2 baths
$500,000Coming Soon2 beds 2 baths975 N Lincoln Street #3I, Denver, CO 80203
MLS# 3010818Listed by: MADISON & COMPANY PROPERTIES - Coming Soon
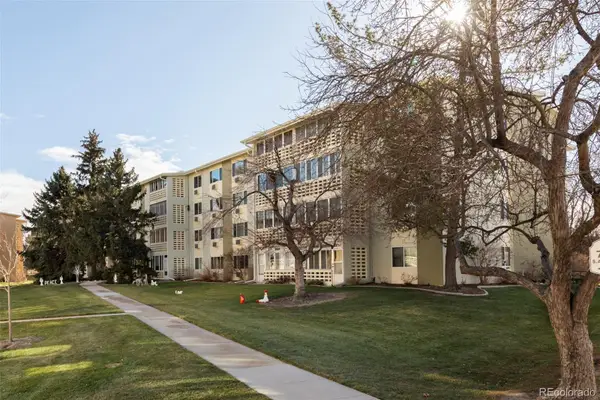 $315,000Coming Soon2 beds 2 baths
$315,000Coming Soon2 beds 2 baths705 S Alton Way #4D, Denver, CO 80247
MLS# 3812901Listed by: COMPASS - DENVER - New
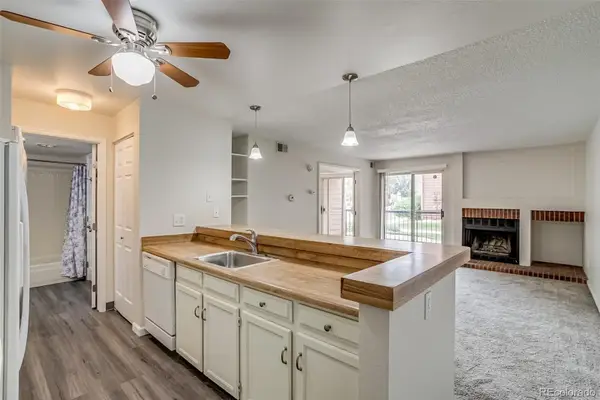 $225,000Active1 beds 1 baths618 sq. ft.
$225,000Active1 beds 1 baths618 sq. ft.4899 S Dudley Street #2B, Littleton, CO 80123
MLS# 6990915Listed by: YOUR CASTLE REAL ESTATE INC - Coming Soon
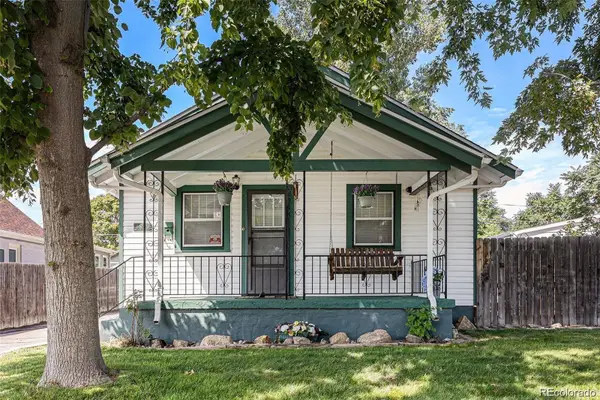 $472,990Coming Soon3 beds 1 baths
$472,990Coming Soon3 beds 1 baths4829 Alcott Street, Denver, CO 80221
MLS# 8209374Listed by: DREILING REAL ESTATE CO - Coming Soon
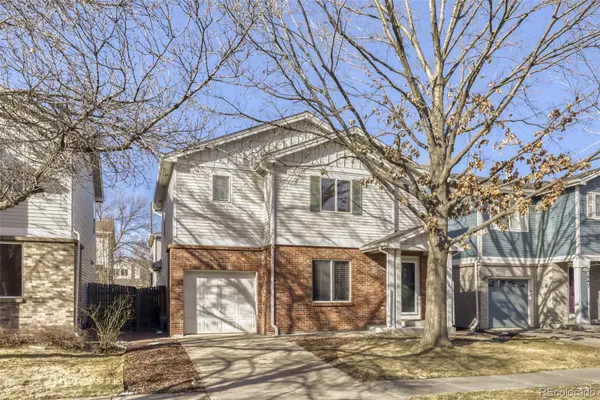 $590,000Coming Soon3 beds 2 baths
$590,000Coming Soon3 beds 2 baths3637 Dexter Court, Denver, CO 80207
MLS# 1744816Listed by: THRIVE REAL ESTATE GROUP - Coming Soon
 $499,000Coming Soon2 beds 2 baths
$499,000Coming Soon2 beds 2 baths1489 Steele Street #200, Denver, CO 80206
MLS# 3922181Listed by: FATHOM REALTY COLORADO LLC - New
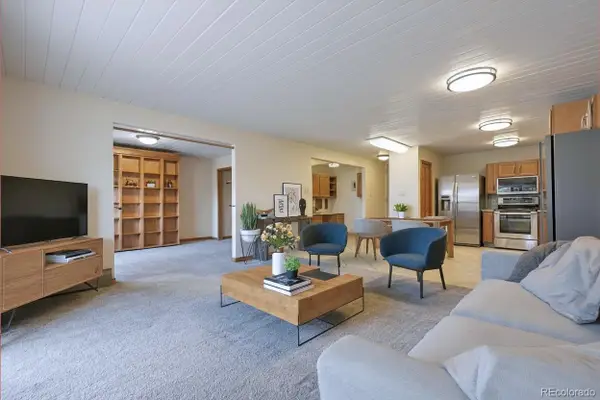 $215,000Active2 beds 2 baths1,200 sq. ft.
$215,000Active2 beds 2 baths1,200 sq. ft.625 S Clinton Street #7A, Denver, CO 80247
MLS# 6684807Listed by: MADISON & COMPANY PROPERTIES - Coming Soon
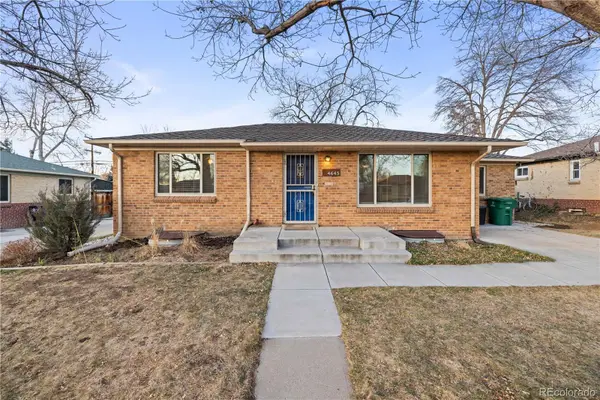 $592,500Coming Soon3 beds 2 baths
$592,500Coming Soon3 beds 2 baths4645 E Colorado Avenue, Denver, CO 80222
MLS# 2857784Listed by: NOOKHAVEN HOMES - Coming Soon
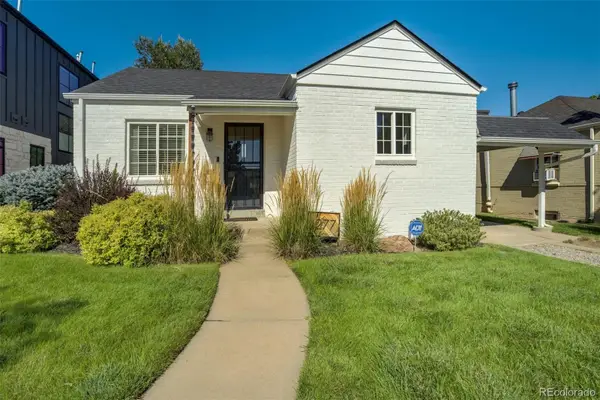 $739,000Coming Soon3 beds 2 baths
$739,000Coming Soon3 beds 2 baths1277 N Jersey Street, Denver, CO 80220
MLS# 4703439Listed by: COMPASS - DENVER - Coming Soon
 $895,000Coming Soon3 beds 2 baths
$895,000Coming Soon3 beds 2 baths2015 S Clarkson Street, Denver, CO 80210
MLS# 9778400Listed by: MILEHIMODERN

