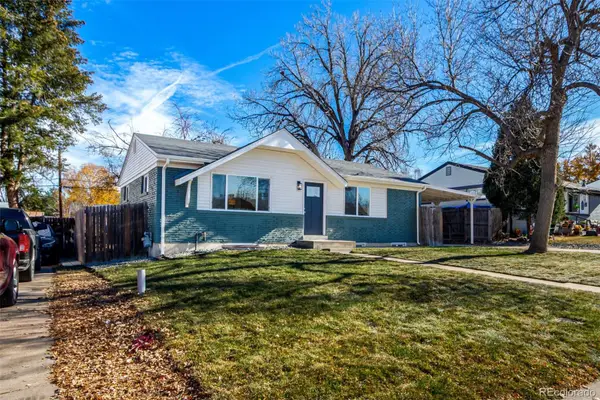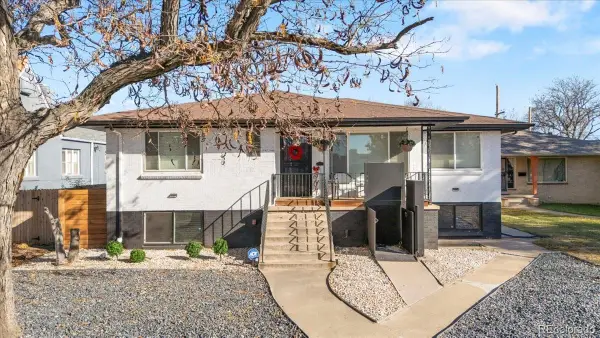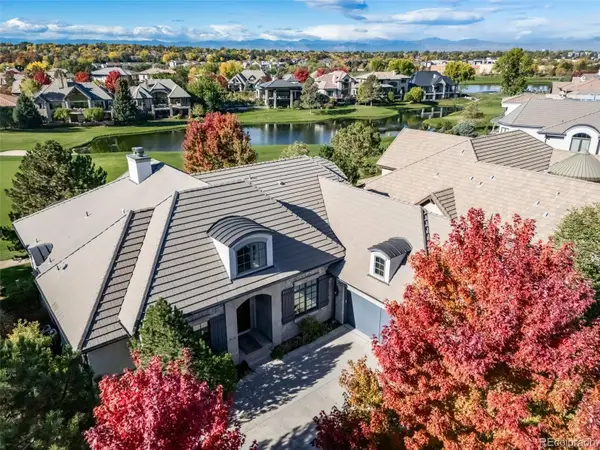110 E Harvard Avenue, Denver, CO 80210
Local realty services provided by:RONIN Real Estate Professionals ERA Powered
110 E Harvard Avenue,Denver, CO 80210
$924,500
- 4 Beds
- 4 Baths
- 2,294 sq. ft.
- Townhouse
- Active
Listed by: luke gordonluke@denvercityhomes.com
Office: re/max of cherry creek
MLS#:2966243
Source:ML
Price summary
- Price:$924,500
- Price per sq. ft.:$403.01
About this home
AMAZING PRICE! The perfect, like-new contemporary townhome with striking mountain views and sunsets from the private rooftop patio and retreat room with a wet bar and a secluded bedroom with murphy bed ideal for guests or use as office on the private 3rd floor! The open concept main floor plan includes a gourmet kitchen open to dining and living area with quartz composite counters, 5 burner gas stove/convection oven, pantry with pullout drawers and an over-sized island with breakfast bar and waterfall edge. Full height sliding glass door opens to wonderfully spacious private and secluded outdoor patio and backyard with built-in gas fireplace to keep you cozy on those cool nights. Patio and backyard also includes a hot tub, raised garden bed plus a playhouse and sand box for the kids and a storage shed. Second floor spacious primary suite with sitting area is a retreat from the outside world with spacious 5-piece bath complete with soaking tub and oversized frameless glass shower! There are two more bedrooms with full height glass windows overlooking front yard and served by a full bath and a convenient laundry closet in the hall. This home is conveniently located 1/2 block from Rosedale and City of Kunming parks and 2 1/2 blocks from Harvard Gulch Park with soccer fields, volleyball, neighborhood pool, 9-hole golf course, playground and walking/running paths and it is also only blocks away to multiple restaurants and shops on Old South Pearl St in Platt Park. First floor also includes a sunny office/studio in the front with full height glass that overlooks the fenced front yard. Recently painted and custom 2-way blinds (2022), carpeted (2024). Built-in wiring for high-speed internet and audio/visual. Sprinkler system in raised garden bed, front and side.
Contact an agent
Home facts
- Year built:2019
- Listing ID #:2966243
Rooms and interior
- Bedrooms:4
- Total bathrooms:4
- Full bathrooms:2
- Half bathrooms:1
- Living area:2,294 sq. ft.
Heating and cooling
- Cooling:Central Air
- Heating:Forced Air
Structure and exterior
- Roof:Membrane
- Year built:2019
- Building area:2,294 sq. ft.
- Lot area:0.07 Acres
Schools
- High school:South
- Middle school:Grant
- Elementary school:Asbury
Utilities
- Water:Public
- Sewer:Public Sewer
Finances and disclosures
- Price:$924,500
- Price per sq. ft.:$403.01
- Tax amount:$4,925 (2024)
New listings near 110 E Harvard Avenue
- New
 $400,000Active2 beds 1 baths1,064 sq. ft.
$400,000Active2 beds 1 baths1,064 sq. ft.3563 Leyden Street, Denver, CO 80207
MLS# 4404424Listed by: KELLER WILLIAMS REALTY URBAN ELITE - New
 $717,800Active3 beds 4 baths2,482 sq. ft.
$717,800Active3 beds 4 baths2,482 sq. ft.8734 Martin Luther King Boulevard, Denver, CO 80238
MLS# 6313682Listed by: EQUITY COLORADO REAL ESTATE - New
 $535,000Active4 beds 3 baths1,992 sq. ft.
$535,000Active4 beds 3 baths1,992 sq. ft.1760 S Dale Court, Denver, CO 80219
MLS# 7987632Listed by: COMPASS - DENVER - New
 $999,000Active6 beds 4 baths2,731 sq. ft.
$999,000Active6 beds 4 baths2,731 sq. ft.4720 Federal Boulevard, Denver, CO 80211
MLS# 4885779Listed by: KELLER WILLIAMS REALTY URBAN ELITE - New
 $559,900Active2 beds 1 baths920 sq. ft.
$559,900Active2 beds 1 baths920 sq. ft.4551 Utica Street, Denver, CO 80212
MLS# 2357508Listed by: HETER AND COMPANY INC - New
 $2,600,000Active5 beds 6 baths7,097 sq. ft.
$2,600,000Active5 beds 6 baths7,097 sq. ft.9126 E Wesley Avenue, Denver, CO 80231
MLS# 6734740Listed by: EXP REALTY, LLC - New
 $799,000Active3 beds 4 baths1,759 sq. ft.
$799,000Active3 beds 4 baths1,759 sq. ft.1236 Quitman Street, Denver, CO 80204
MLS# 8751708Listed by: KELLER WILLIAMS REALTY DOWNTOWN LLC - New
 $625,000Active2 beds 2 baths1,520 sq. ft.
$625,000Active2 beds 2 baths1,520 sq. ft.1209 S Pennsylvania Street, Denver, CO 80210
MLS# 1891228Listed by: HOLLERMEIER REALTY - New
 $375,000Active1 beds 1 baths819 sq. ft.
$375,000Active1 beds 1 baths819 sq. ft.2500 Walnut Street #306, Denver, CO 80205
MLS# 2380483Listed by: K.O. REAL ESTATE - New
 $699,990Active2 beds 2 baths1,282 sq. ft.
$699,990Active2 beds 2 baths1,282 sq. ft.4157 Wyandot Street, Denver, CO 80211
MLS# 6118631Listed by: KELLER WILLIAMS REALTY DOWNTOWN LLC
