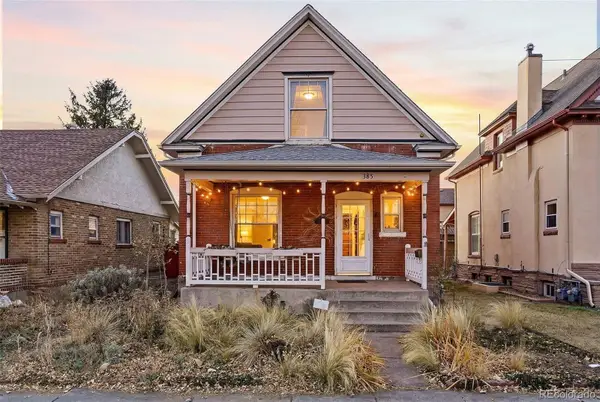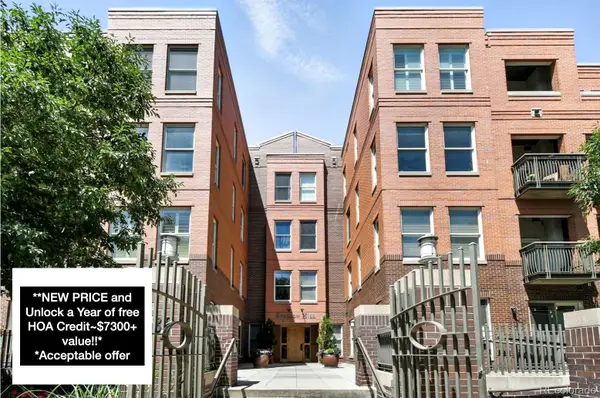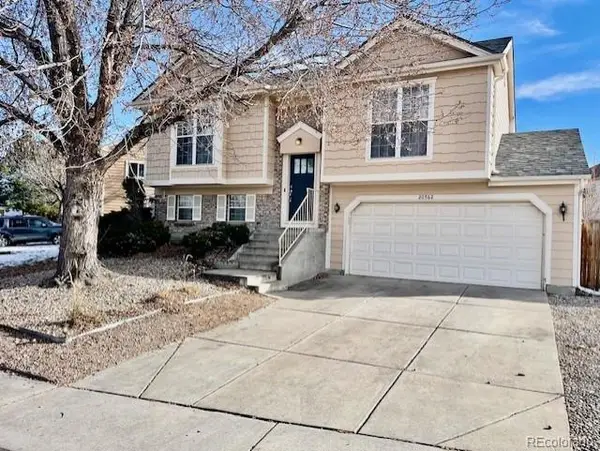1121 Albion Street #207, Denver, CO 80220
Local realty services provided by:ERA Teamwork Realty
Listed by: cindy dassingercindy@cindydassinger.com,303-618-4952
Office: metro home finders
MLS#:3975884
Source:ML
Price summary
- Price:$205,000
- Price per sq. ft.:$320.31
- Monthly HOA dues:$580
About this home
Welcome to this spacious and move-in ready one-bedroom, one-bath condo in an unbeatable Denver location! Freshly updated with newer paint and carpet, this home features a stylish kitchen with upgraded maple cabinets, granite countertops, stone backsplash, and stainless steel appliances. The bathroom has been refreshed with new lighting and a refinished shower/tub. Light and bright throughout, the open layout offers sliding doors from both the living room and bedroom leading to a rare oversized balcony overlooking the pool, perfect for relaxing or entertaining! Enjoy being just minutes from City Park, and some of Denver’s most sought-after neighborhood hotspots. Walk to local favorites like Trader Joe’s, Snooze, Blue Pan Pizza, Sweet Cooie’s, and the vibrant dining scene along Colorado Boulevard. With quick access to I-25, commuting and exploring the city couldn’t be easier. Deeded parking spot #59 is located in the lot on west side of the building. Storage number 49 in underground parking garage. Please visit the 10th floor to see the updated community room and home office hub!
Contact an agent
Home facts
- Year built:1959
- Listing ID #:3975884
Rooms and interior
- Bedrooms:1
- Total bathrooms:1
- Full bathrooms:1
- Living area:640 sq. ft.
Heating and cooling
- Cooling:Central Air
- Heating:Hot Water
Structure and exterior
- Year built:1959
- Building area:640 sq. ft.
Schools
- High school:East
- Middle school:Hill
- Elementary school:Palmer
Utilities
- Water:Public
- Sewer:Public Sewer
Finances and disclosures
- Price:$205,000
- Price per sq. ft.:$320.31
- Tax amount:$962 (2024)
New listings near 1121 Albion Street #207
- New
 $615,000Active3 beds 2 baths1,822 sq. ft.
$615,000Active3 beds 2 baths1,822 sq. ft.385 S Logan Street, Denver, CO 80209
MLS# 1738982Listed by: COMPASS - DENVER - New
 $489,500Active2 beds 2 baths1,287 sq. ft.
$489,500Active2 beds 2 baths1,287 sq. ft.1631 N Emerson Street #207, Denver, CO 80218
MLS# 9921534Listed by: COMPASS - DENVER - New
 $153,500Active1 beds 1 baths589 sq. ft.
$153,500Active1 beds 1 baths589 sq. ft.3100 S Federal Boulevard #203, Denver, CO 80236
MLS# 2821007Listed by: HOMESMART - New
 $399,900Active2 beds 1 baths855 sq. ft.
$399,900Active2 beds 1 baths855 sq. ft.3477 W Alaska Place, Denver, CO 80219
MLS# 3347624Listed by: KELLER WILLIAMS ADVANTAGE REALTY LLC - New
 $800,000Active4 beds 2 baths2,287 sq. ft.
$800,000Active4 beds 2 baths2,287 sq. ft.1538 Oneida Street, Denver, CO 80220
MLS# 9810542Listed by: RE/MAX MOMENTUM - New
 $156,000Active-- beds 1 baths400 sq. ft.
$156,000Active-- beds 1 baths400 sq. ft.100 S Clarkson Street #106, Denver, CO 80209
MLS# 4276863Listed by: 1ST REAL ESTATE GROUP - New
 $449,900Active3 beds 2 baths1,408 sq. ft.
$449,900Active3 beds 2 baths1,408 sq. ft.20762 E 44th Avenue, Denver, CO 80249
MLS# 8672306Listed by: BENFINA PROPERTIES LLC - Coming SoonOpen Sat, 12 to 2pm
 $460,000Coming Soon3 beds 2 baths
$460,000Coming Soon3 beds 2 baths4660 Argonne Street, Denver, CO 80249
MLS# 8377467Listed by: COMPASS - DENVER - Open Sat, 11am to 1pmNew
 $315,000Active1 beds 1 baths723 sq. ft.
$315,000Active1 beds 1 baths723 sq. ft.1200 N Humboldt Street #305, Denver, CO 80218
MLS# 9832622Listed by: WEST AND MAIN HOMES INC - New
 $169,900Active1 beds 1 baths769 sq. ft.
$169,900Active1 beds 1 baths769 sq. ft.7755 E Quincy Avenue #303A5, Denver, CO 80237
MLS# 5661632Listed by: COMPASS - DENVER
