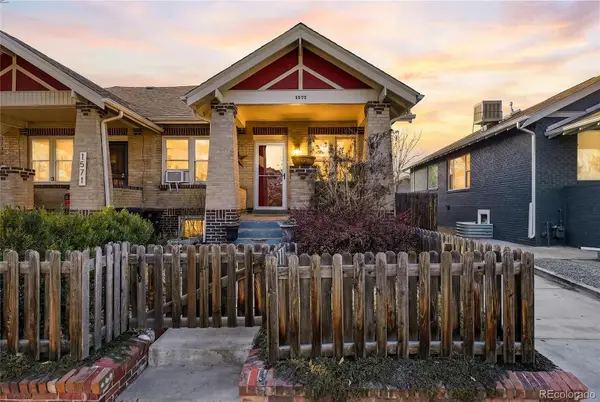1121 Albion Street #402, Denver, CO 80220
Local realty services provided by:ERA Teamwork Realty
1121 Albion Street #402,Denver, CO 80220
$268,000
- 2 Beds
- 2 Baths
- 928 sq. ft.
- Condominium
- Active
Listed by: the bernardi groupinfo@thebernardigroup.com
Office: coldwell banker realty-boulder
MLS#:IR1037200
Source:ML
Price summary
- Price:$268,000
- Price per sq. ft.:$288.79
- Monthly HOA dues:$580
About this home
This spectacular corner two-bedroom unit is in an unbeatable location close to restaurants, shopping, and all that Denver has to offer. This recently remodeled sunny unit features an open floor plan with a gourmet kitchen outfitted with new appliances and quartz countertops. You will love the eat-in breakfast bar and eye-catching backsplash. New luxury vinyl flooring extends throughout the main living area. A wall of glass provides an abundance of natural light and leads to a tremendous covered deck. It is the perfect spot to spend quiet afternoons and offers plenty of room for indoor/outdoor living. The primary suite is highlighted by new carpet, a luxurious en-suite bath, and access to the deck. The secondary bedroom is spacious and bright. The building is secure and offers a sparkling pool, underground parking, extra storage, and a laundry room. Check out the newly updated 10th floor community room with working hub! With its convenient location and designer remodel, this property is prime for the discerning investor or home buyer.
Contact an agent
Home facts
- Year built:1959
- Listing ID #:IR1037200
Rooms and interior
- Bedrooms:2
- Total bathrooms:2
- Full bathrooms:1
- Living area:928 sq. ft.
Heating and cooling
- Cooling:Air Conditioning-Room
- Heating:Forced Air
Structure and exterior
- Roof:Membrane
- Year built:1959
- Building area:928 sq. ft.
Schools
- High school:East
- Middle school:Hill
- Elementary school:Palmer
Utilities
- Water:Public
- Sewer:Public Sewer
Finances and disclosures
- Price:$268,000
- Price per sq. ft.:$288.79
- Tax amount:$1,291 (2024)
New listings near 1121 Albion Street #402
- New
 $340,000Active2 beds 3 baths1,102 sq. ft.
$340,000Active2 beds 3 baths1,102 sq. ft.1811 S Quebec Way #82, Denver, CO 80231
MLS# 5336816Listed by: COLDWELL BANKER REALTY 24 - New
 $464,900Active2 beds 1 baths768 sq. ft.
$464,900Active2 beds 1 baths768 sq. ft.754 Dahlia Street, Denver, CO 80220
MLS# 6542641Listed by: RE-ASSURANCE HOMES - New
 $459,900Active2 beds 1 baths790 sq. ft.
$459,900Active2 beds 1 baths790 sq. ft.766 Dahlia Street, Denver, CO 80220
MLS# 6999917Listed by: RE-ASSURANCE HOMES - New
 $699,000Active4 beds 2 baths2,456 sq. ft.
$699,000Active4 beds 2 baths2,456 sq. ft.1636 Irving Street, Denver, CO 80204
MLS# 7402779Listed by: PETER WITULSKI - New
 $585,000Active2 beds 2 baths928 sq. ft.
$585,000Active2 beds 2 baths928 sq. ft.931 33rd Street, Denver, CO 80205
MLS# 8365500Listed by: A STEP ABOVE REALTY - New
 $459,900Active3 beds 2 baths1,180 sq. ft.
$459,900Active3 beds 2 baths1,180 sq. ft.857 S Leyden Street, Denver, CO 80224
MLS# 8614011Listed by: YOUR CASTLE REALTY LLC - New
 $324,000Active2 beds 1 baths943 sq. ft.
$324,000Active2 beds 1 baths943 sq. ft.1270 N Marion Street #211, Denver, CO 80218
MLS# 9987854Listed by: RE/MAX PROFESSIONALS - Coming Soon
 $315,000Coming Soon1 beds 1 baths
$315,000Coming Soon1 beds 1 baths2313 S Race Street #A, Denver, CO 80210
MLS# 9294717Listed by: MAKE REAL ESTATE - Coming Soon
 $975,000Coming Soon4 beds 3 baths
$975,000Coming Soon4 beds 3 baths1572 Garfield Street, Denver, CO 80206
MLS# 9553208Listed by: LOKATION REAL ESTATE - Coming SoonOpen Sat, 12 to 4pm
 $640,000Coming Soon2 beds 2 baths
$640,000Coming Soon2 beds 2 baths1575 Newton Street, Denver, CO 80204
MLS# 1736139Listed by: COMPASS - DENVER
