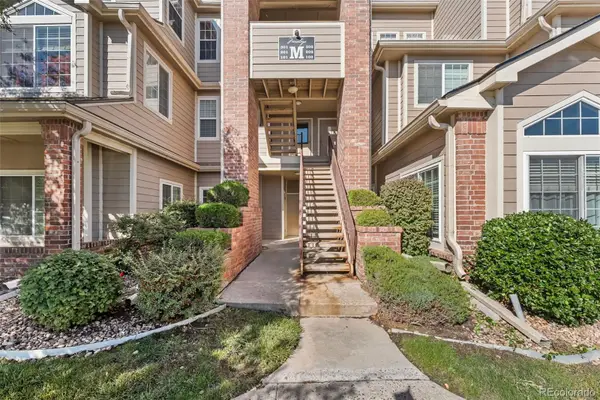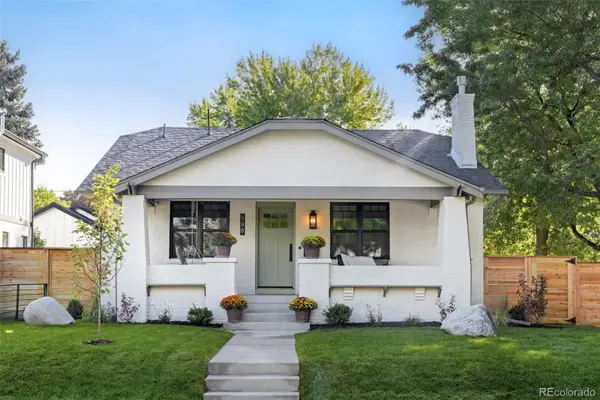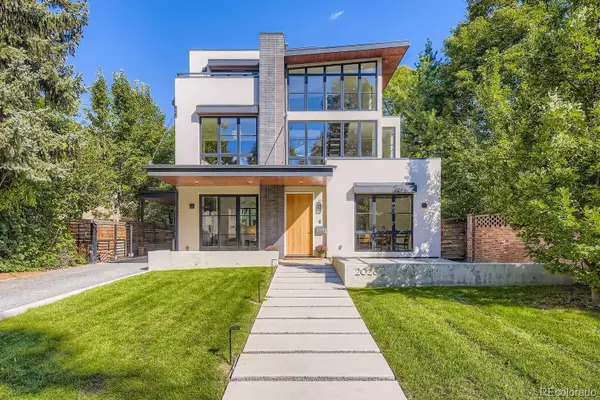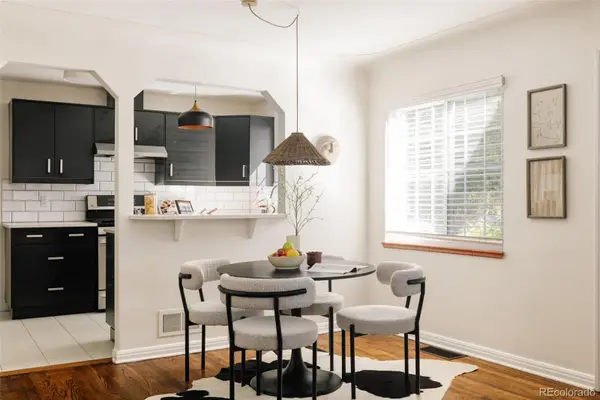1121 Albion Street #601, Denver, CO 80220
Local realty services provided by:ERA New Age
1121 Albion Street #601,Denver, CO 80220
$285,000
- 2 Beds
- 2 Baths
- 1,019 sq. ft.
- Condominium
- Active
Listed by:emily wallerewaller@thegroupinc.com,720-231-7183
Office:the group inc - centerra
MLS#:2741626
Source:ML
Price summary
- Price:$285,000
- Price per sq. ft.:$279.69
- Monthly HOA dues:$580
About this home
Offered with Furnishings, this bright and charming corner unit condo offers a fresh, thoughtfully updated interior with rare city and mountain views, two bedrooms and two bathrooms laid out across a warm and welcoming open floorplan. As you enter, sunlight floods through large southwest-facing windows, illuminating the living and dining areas anchored by stylish laminate and tile flooring and a well-appointed kitchen featuring quartz countertops, tile backsplash, stainless steel appliances, and a butcher block island perfectly blending form and function. A flexible flex space, easily used as an office or media nook, can be closed off for privacy and flows seamlessly into the covered balcony, where panoramic city and mountain views create a serene backdrop for morning coffee or evening relaxation. The primary suite includes direct access to the balcony and a private bath with a modern vessel sink, while the second bedroom is situated near the guest-ready full bathroom. Ease of living with a covered parking spot and additional storage locker. Nestled just blocks from the vibrant 9+CO development, residents enjoy walkable access to Trader Joe’s, a movie theater, trendy eateries, local parks, and an urban village vibe yet benefit from a serene, well-managed high-rise setting with community pool access, and well-maintained grounds. This condo offers a rare blend of contemporary finishes, and an unbeatable location for modern Denver living. Again, furniture is being included, a huge bonus for the new owner!
Contact an agent
Home facts
- Year built:1959
- Listing ID #:2741626
Rooms and interior
- Bedrooms:2
- Total bathrooms:2
- Full bathrooms:1
- Living area:1,019 sq. ft.
Heating and cooling
- Cooling:Air Conditioning-Room, Central Air
- Heating:Forced Air
Structure and exterior
- Roof:Composition
- Year built:1959
- Building area:1,019 sq. ft.
Schools
- High school:East
- Middle school:Hill
- Elementary school:Palmer
Utilities
- Water:Public
- Sewer:Public Sewer
Finances and disclosures
- Price:$285,000
- Price per sq. ft.:$279.69
- Tax amount:$1,316 (2024)
New listings near 1121 Albion Street #601
- New
 $405,000Active2 beds 2 baths1,428 sq. ft.
$405,000Active2 beds 2 baths1,428 sq. ft.7877 E Mississippi Avenue #701, Denver, CO 80238
MLS# 4798331Listed by: KELLER WILLIAMS AVENUES REALTY - New
 $330,000Active2 beds 1 baths974 sq. ft.
$330,000Active2 beds 1 baths974 sq. ft.4760 S Wadsworth Boulevard #M301, Littleton, CO 80123
MLS# 5769857Listed by: SUCCESS REALTY EXPERTS, LLC - New
 $2,130,000Active3 beds 3 baths2,844 sq. ft.
$2,130,000Active3 beds 3 baths2,844 sq. ft.590 S York Street, Denver, CO 80209
MLS# 7897899Listed by: MILEHIMODERN - Coming Soon
 $1,925,000Coming Soon4 beds 4 baths
$1,925,000Coming Soon4 beds 4 baths2026 Ash Street, Denver, CO 80207
MLS# 8848016Listed by: COMPASS - DENVER - Coming SoonOpen Sat, 11am to 1pm
 $779,000Coming Soon3 beds 3 baths
$779,000Coming Soon3 beds 3 baths1512 Larimer Street #30, Denver, CO 80202
MLS# 4161823Listed by: LIV SOTHEBY'S INTERNATIONAL REALTY - Coming SoonOpen Sat, 1:30 to 3pm
 $1,000,000Coming Soon3 beds 2 baths
$1,000,000Coming Soon3 beds 2 baths1320 Grape Street, Denver, CO 80220
MLS# 6993925Listed by: LIV SOTHEBY'S INTERNATIONAL REALTY - Coming SoonOpen Sat, 12:30 to 2:30pm
 $329,000Coming Soon2 beds 2 baths
$329,000Coming Soon2 beds 2 baths4896 S Dudley Street #9-10, Littleton, CO 80123
MLS# 8953737Listed by: KELLER WILLIAMS ADVANTAGE REALTY LLC - New
 $683,000Active3 beds 2 baths1,079 sq. ft.
$683,000Active3 beds 2 baths1,079 sq. ft.4435 Zenobia Street, Denver, CO 80212
MLS# 7100611Listed by: HATCH REALTY, LLC - New
 $9,950Active0 Acres
$9,950Active0 Acres2020 Arapahoe Street #P37, Denver, CO 80205
MLS# IR1044668Listed by: LEVEL REAL ESTATE  $529,000Active3 beds 2 baths1,658 sq. ft.
$529,000Active3 beds 2 baths1,658 sq. ft.1699 S Canosa Court, Denver, CO 80219
MLS# 1709600Listed by: GUIDE REAL ESTATE
