1121 Albion Street #809, Denver, CO 80220
Local realty services provided by:RONIN Real Estate Professionals ERA Powered
1121 Albion Street #809,Denver, CO 80220
$275,000
- 2 Beds
- 2 Baths
- - sq. ft.
- Condominium
- Sold
Listed by: chris marseilles720-487-6188
Office: exp realty, llc.
MLS#:2427301
Source:ML
Sorry, we are unable to map this address
Price summary
- Price:$275,000
- Monthly HOA dues:$580
About this home
Mountain views. Expansive kitchen space. Prime 9+CO location. This rare northwest corner unit on the 8th floor offers Front Range views from both bedrooms and the private patio. Enjoy sunsets, holiday fireworks, and mountain vistas from your balcony overlooking the community pool.
The kitchen features quartz countertops, a peninsula with seating for four, extensive cabinetry—including two oversized lazy Susan corner cabinets—a roll-up appliance garage, and a separate pantry. It’s hard to find this level of functionality at this price.
The open-concept living area accommodates a variety of layouts, with space to relax, entertain, or set up a workspace. Polished concrete floors add a sleek, modern edge with durable, low-maintenance appeal.
The split-bedroom layout offers privacy with no shared bedroom walls, custom built-in closets, and two updated bathrooms. A bonus flex room off the primary suite—ideal for an office, sunroom, or gear storage—is one of only a few in the building, making this unit truly unique.
Includes deeded parking in a climate-controlled garage with a private storage locker. Elevator access, secure app-based building entry, package room, rooftop deck, heated pool, and 10th-floor community room. HOA covers all utilities except electricity (avg. $40/mo.) and internet.
Contact an agent
Home facts
- Year built:1959
- Listing ID #:2427301
Rooms and interior
- Bedrooms:2
- Total bathrooms:2
- Full bathrooms:2
Heating and cooling
- Cooling:Central Air
- Heating:Forced Air
Structure and exterior
- Roof:Membrane
- Year built:1959
Schools
- High school:East
- Middle school:Hill
- Elementary school:Palmer
Utilities
- Water:Public
- Sewer:Public Sewer
Finances and disclosures
- Price:$275,000
- Tax amount:$1,629 (2024)
New listings near 1121 Albion Street #809
- New
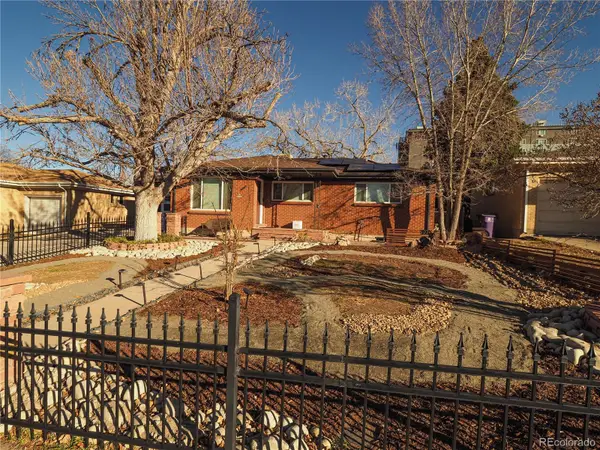 $575,000Active5 beds 2 baths2,000 sq. ft.
$575,000Active5 beds 2 baths2,000 sq. ft.2708 S Grove Street, Denver, CO 80236
MLS# 2127556Listed by: RE/MAX PROFESSIONALS - Coming Soon
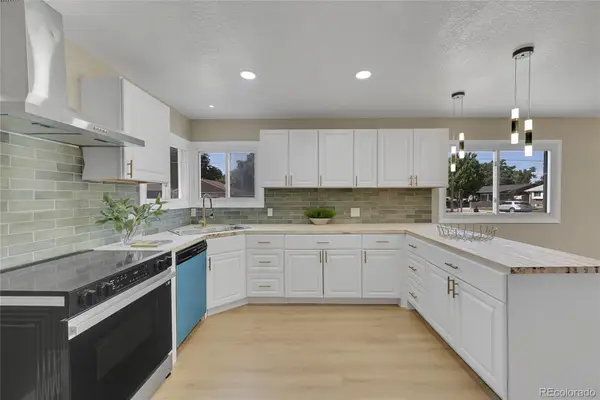 $599,888Coming Soon7 beds 3 baths
$599,888Coming Soon7 beds 3 baths1596 South Stuart Street, Denver, CO 80219
MLS# 5611601Listed by: MADISON & COMPANY PROPERTIES - New
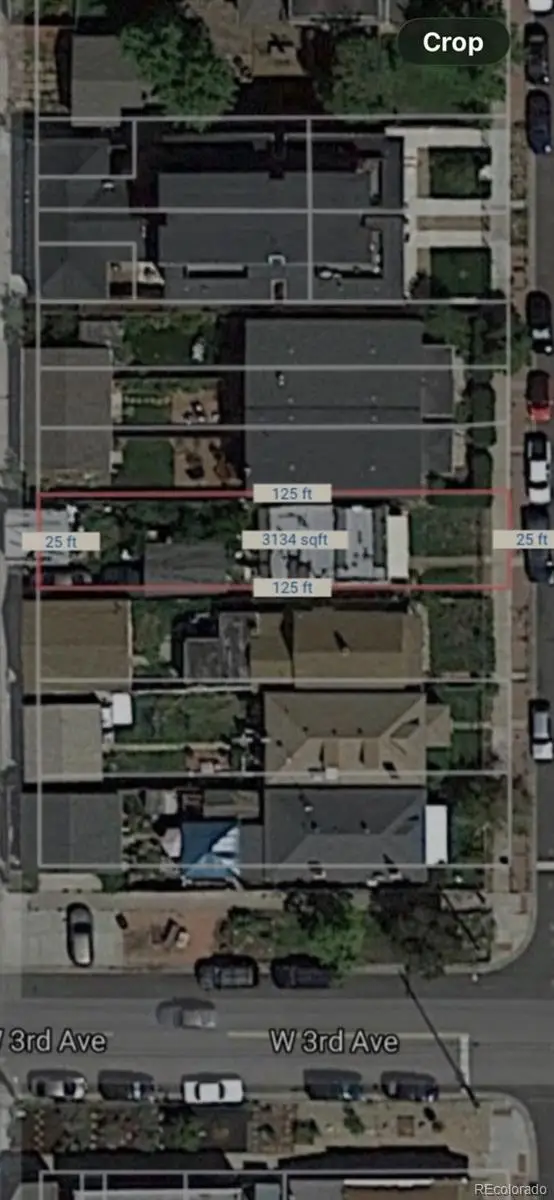 $250,000Active1 beds 1 baths560 sq. ft.
$250,000Active1 beds 1 baths560 sq. ft.315 N Galapago Street, Denver, CO 80223
MLS# 1919416Listed by: CJV REAL ESTATE - New
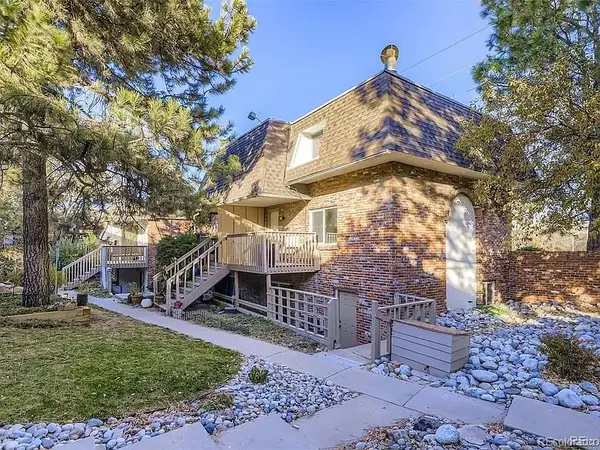 $199,000Active2 beds 1 baths874 sq. ft.
$199,000Active2 beds 1 baths874 sq. ft.1525 S Holly Street #101, Denver, CO 80222
MLS# 2912786Listed by: COLORADO REALTY 4 LESS, LLC - New
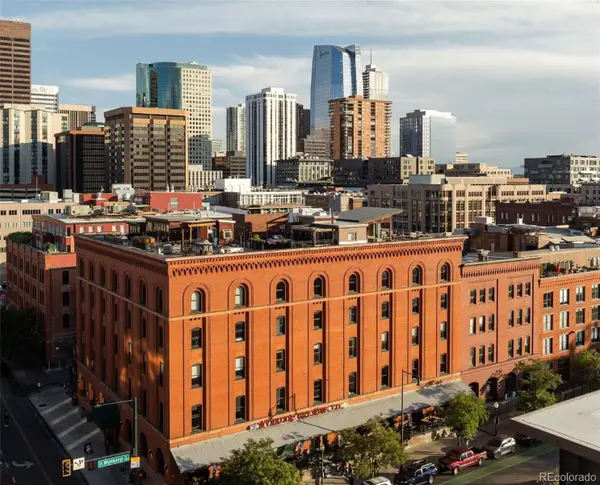 $4,900,000Active3 beds 4 baths4,118 sq. ft.
$4,900,000Active3 beds 4 baths4,118 sq. ft.1792 Wynkoop Street #505, Denver, CO 80202
MLS# 6606300Listed by: LIV SOTHEBY'S INTERNATIONAL REALTY - New
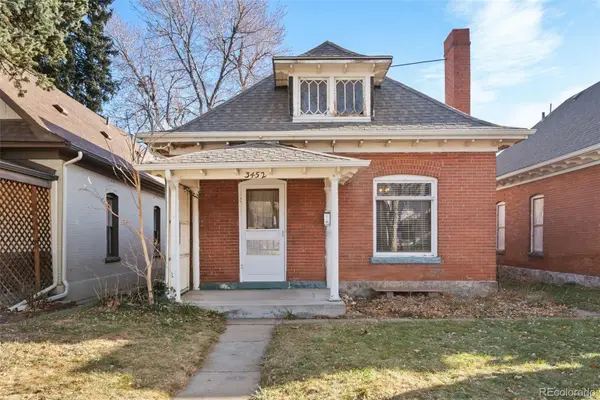 $500,000Active2 beds 1 baths1,805 sq. ft.
$500,000Active2 beds 1 baths1,805 sq. ft.3452 Bryant Street, Denver, CO 80211
MLS# 4122021Listed by: RE/MAX OF CHERRY CREEK - New
 $220,000Active2 beds 1 baths666 sq. ft.
$220,000Active2 beds 1 baths666 sq. ft.3101 W Ohio Avenue, Denver, CO 80219
MLS# 4949967Listed by: RE/MAX PROFESSIONALS - Coming SoonOpen Sat, 11am to 2pm
 $539,900Coming Soon4 beds 2 baths
$539,900Coming Soon4 beds 2 baths2140 Oneida Street, Denver, CO 80207
MLS# 3866735Listed by: ORCHARD BROKERAGE LLC - New
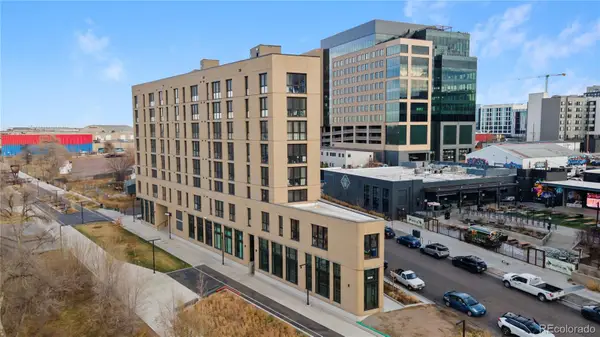 $257,391Active2 beds 1 baths664 sq. ft.
$257,391Active2 beds 1 baths664 sq. ft.3575 Chestnut Place #701, Denver, CO 80216
MLS# 5159986Listed by: KELLER WILLIAMS DTC - New
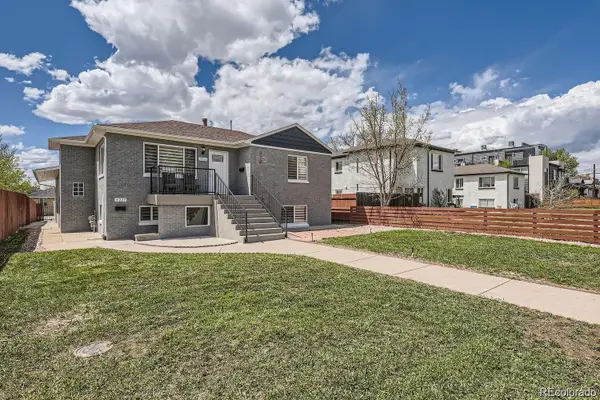 $740,000Active4 beds 2 baths1,728 sq. ft.
$740,000Active4 beds 2 baths1,728 sq. ft.3227 N Steele Street, Denver, CO 80205
MLS# 7646938Listed by: KELLER WILLIAMS REALTY DOWNTOWN LLC
