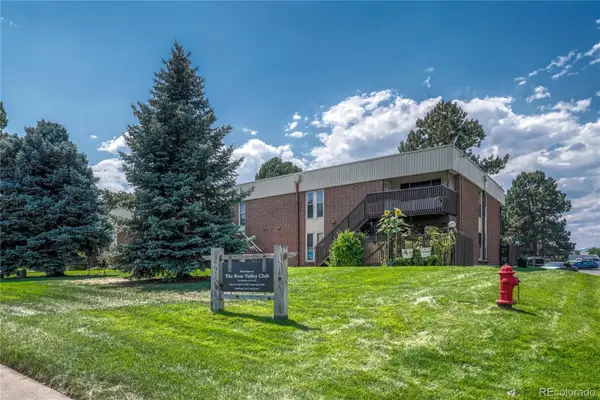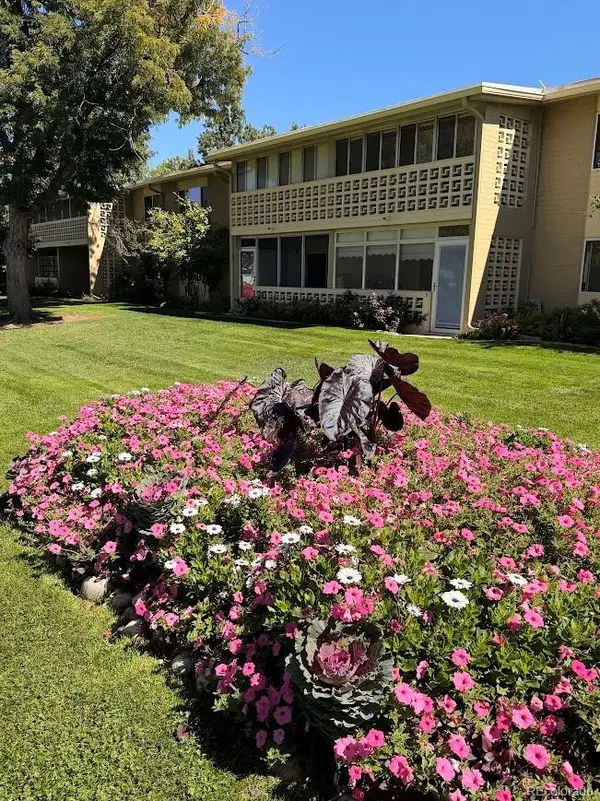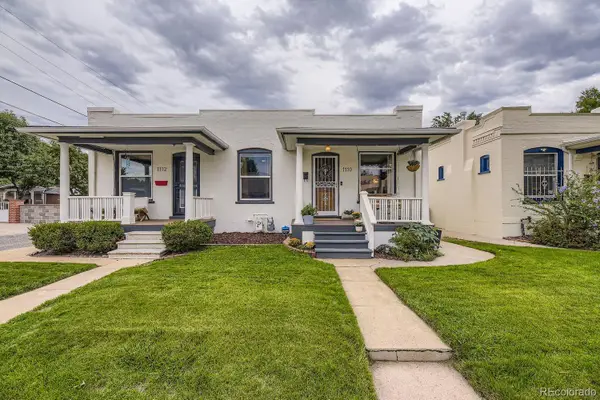1133 14th Street #3420, Denver, CO 80202
Local realty services provided by:ERA Teamwork Realty
1133 14th Street #3420,Denver, CO 80202
$2,950,000
- 2 Beds
- 3 Baths
- 2,654 sq. ft.
- Condominium
- Active
Listed by:stan kniss303-324-5681
Office:fantastic frank colorado
MLS#:2977052
Source:ML
Price summary
- Price:$2,950,000
- Price per sq. ft.:$1,111.53
- Monthly HOA dues:$3,372
About this home
High on the 34th floor of the Four Seasons, Residence #3420 offers the rare combination of generous space, considered design, and daily ease. With over 2,650 square feet indoors and an additional 373 square feet outside, this two-bedroom home is the largest of its kind in the building—though it doesn’t feel oversized, just thoughtfully laid out.
Here, every detail is intentional. Custom woodwork. Real hardwood floors. A kitchen island redesigned for hosting, complete with dual wine fridges. The built-in wet bar and expanded dining area offer practical features that don’t call attention to themselves, but make daily life smoother. Storage solutions are smart and discreet. The home automation system is intuitive, not overwhelming.
The floor-to-ceiling windows open up long views—from the mountains to the plains. You’re in the heart of the city, but you don’t feel pressed in by it.
As a Four Seasons residence, it comes with access to hotel-level amenities: two fitness centers, spa facilities, a saltwater pool, a private house car. Concierge, security, valet, and engineering services are on call around the clock. Optional room service and housekeeping shift the daily load, giving you more time to focus on what matters most.
This is a home designed for living simply, but fully.
Contact an agent
Home facts
- Year built:2010
- Listing ID #:2977052
Rooms and interior
- Bedrooms:2
- Total bathrooms:3
- Full bathrooms:2
- Half bathrooms:1
- Living area:2,654 sq. ft.
Heating and cooling
- Cooling:Central Air
- Heating:Forced Air
Structure and exterior
- Roof:Tar/Gravel
- Year built:2010
- Building area:2,654 sq. ft.
Schools
- High school:West
- Middle school:Grant
- Elementary school:Greenlee
Utilities
- Water:Public
- Sewer:Public Sewer
Finances and disclosures
- Price:$2,950,000
- Price per sq. ft.:$1,111.53
- Tax amount:$16,302 (2024)
New listings near 1133 14th Street #3420
- New
 $1,075,000Active5 beds 3 baths3,220 sq. ft.
$1,075,000Active5 beds 3 baths3,220 sq. ft.2060 S Cook Street, Denver, CO 80210
MLS# 3073760Listed by: SPURLOCK HOMES - New
 $479,000Active4 beds 4 baths1,936 sq. ft.
$479,000Active4 beds 4 baths1,936 sq. ft.9021 E Amherst Drive #B, Denver, CO 80231
MLS# 7154199Listed by: KENTWOOD REAL ESTATE CHERRY CREEK - New
 $1,149,000Active4 beds 3 baths2,983 sq. ft.
$1,149,000Active4 beds 3 baths2,983 sq. ft.2445 W 39th Avenue, Denver, CO 80211
MLS# 8611499Listed by: URBAN LUXE REAL ESTATE - New
 $299,990Active2 beds 2 baths1,085 sq. ft.
$299,990Active2 beds 2 baths1,085 sq. ft.6153 N Ceylon Street #306, Denver, CO 80249
MLS# 9365295Listed by: LANDMARK RESIDENTIAL BROKERAGE - Coming Soon
 $5,250,000Coming Soon3 beds 4 baths
$5,250,000Coming Soon3 beds 4 baths1133 14th Street #4050, Denver, CO 80202
MLS# 1845088Listed by: KENTWOOD REAL ESTATE CHERRY CREEK - New
 $479,998Active1 beds 2 baths1,015 sq. ft.
$479,998Active1 beds 2 baths1,015 sq. ft.2560 Blake Street #205, Denver, CO 80205
MLS# 3496118Listed by: HOMESMART REALTY - New
 $212,000Active2 beds 1 baths831 sq. ft.
$212,000Active2 beds 1 baths831 sq. ft.3663 S Sheridan Boulevard #A9, Denver, CO 80235
MLS# 3930479Listed by: SHIFT REAL ESTATE LLC - New
 $150,000Active1 beds 1 baths855 sq. ft.
$150,000Active1 beds 1 baths855 sq. ft.710 S Clinton Street #7A, Denver, CO 80247
MLS# 6041504Listed by: DENVER REALTY AND HOMES - Coming SoonOpen Sat, 11am to 1pm
 $565,000Coming Soon2 beds 1 baths
$565,000Coming Soon2 beds 1 baths1110 E 4th Avenue, Denver, CO 80218
MLS# 7679696Listed by: THRIVE REAL ESTATE GROUP - Coming Soon
 $365,000Coming Soon2 beds 1 baths
$365,000Coming Soon2 beds 1 baths951 N Corona Street #5, Denver, CO 80218
MLS# 8144522Listed by: EXP REALTY, LLC
