Local realty services provided by:RONIN Real Estate Professionals ERA Powered
1133 14th Street #3700,Denver, CO 80202
$6,250,000
- 4 Beds
- 5 Baths
- 5,268 sq. ft.
- Condominium
- Active
Listed by: stan knissstan@fantasticfrank.co
Office: fantastic frank colorado
MLS#:9621678
Source:ML
Price summary
- Price:$6,250,000
- Price per sq. ft.:$1,186.41
- Monthly HOA dues:$7,081
About this home
Rare Western Facing Half-Floor Residence
For the first time in over a half a decade, you now have a chance to own a western facing, half-floor residence near the very top of the Four Seasons Private Residences! With a very limited number of these exclusive units, it has been 6 years since the last one came up for sale. Currently, Residence #3700 is an elegant, sophisticated, modern space that features wide open spaces, easy flow, wonderful natural light from morning to night, and exceptional mountain views that will blow your hair back. At nearly 5300 square feet of interior space, plus two large balconies, you’ll struggle to find its equal. Four ensuite bedrooms (two are considered primary suites) round out the private spaces, while a large kitchen, living room and dining room area anchor the common spaces. A separate media room completes the layout as a space that could be a wonderful theater area, private office, or workout area.
With just a handful of this size of unit, it’s indeed rare for one to come available on the western edge of the building, much less one that doesn’t already have someone else’s vision infused into it. Here is your chance to design and create your own space that feels like “you”. Of course, all of this happens on top of the very best environment for creating your own best life – the Four Seasons. Just below you, and at the touch of a few buttons, are 300 expertly trained Four Seasons staff members that are there to assist and support you in developing a life that suits you. All of this happens in conjunction with an array of services and amenities that are unmatched anywhere in Denver. Here, how you live is just as important as where you live.
Contact an agent
Home facts
- Year built:2010
- Listing ID #:9621678
Rooms and interior
- Bedrooms:4
- Total bathrooms:5
- Full bathrooms:4
- Half bathrooms:1
- Living area:5,268 sq. ft.
Heating and cooling
- Cooling:Central Air
- Heating:Natural Gas
Structure and exterior
- Roof:Tar/Gravel
- Year built:2010
- Building area:5,268 sq. ft.
Schools
- High school:West
- Middle school:Grant
- Elementary school:Greenlee
Utilities
- Water:Public
- Sewer:Public Sewer
Finances and disclosures
- Price:$6,250,000
- Price per sq. ft.:$1,186.41
- Tax amount:$28,997 (2025)
New listings near 1133 14th Street #3700
- New
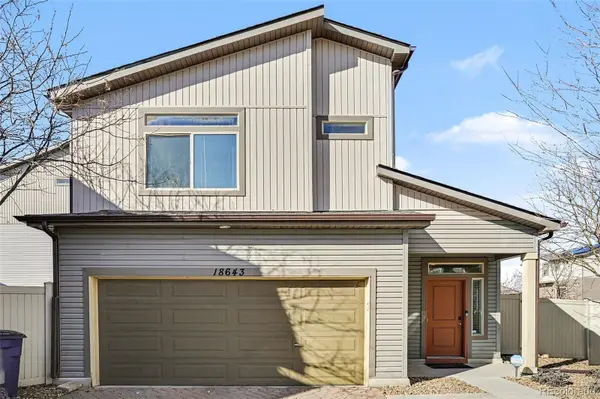 $379,900Active2 beds 3 baths1,171 sq. ft.
$379,900Active2 beds 3 baths1,171 sq. ft.18643 E 50th Place, Denver, CO 80249
MLS# 2460965Listed by: RE/MAX PROFESSIONALS - New
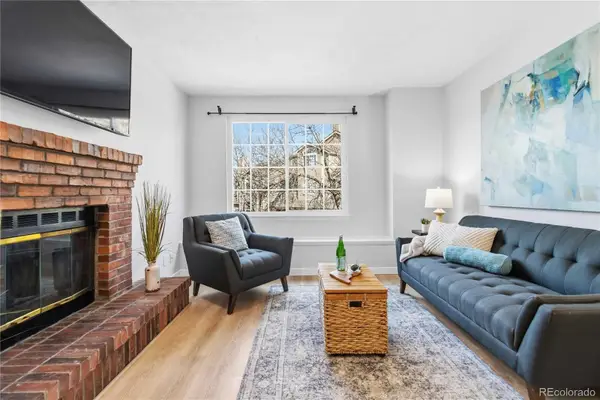 $310,000Active1 beds 1 baths846 sq. ft.
$310,000Active1 beds 1 baths846 sq. ft.4760 S Wadsworth Boulevard #B202, Littleton, CO 80123
MLS# 3333718Listed by: COMPASS - DENVER - Coming Soon
 $790,000Coming Soon4 beds 2 baths
$790,000Coming Soon4 beds 2 baths4322 Decatur Street, Denver, CO 80211
MLS# 3464911Listed by: COMPASS - DENVER - Coming Soon
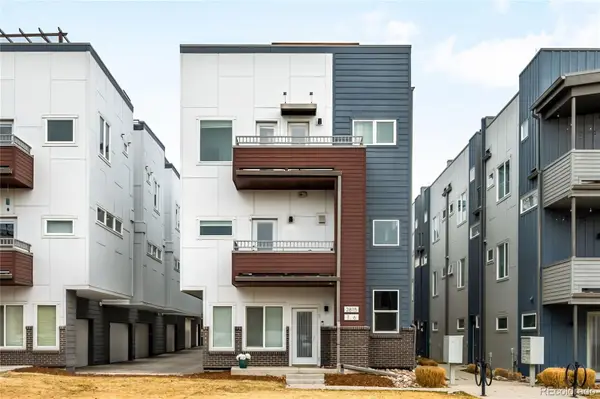 $650,000Coming Soon2 beds 3 baths
$650,000Coming Soon2 beds 3 baths2815 W 25th Avenue #4, Denver, CO 80211
MLS# 4279784Listed by: MILEHIMODERN - Coming Soon
 $654,000Coming Soon4 beds 3 baths
$654,000Coming Soon4 beds 3 baths3299 W Dakota Avenue, Denver, CO 80219
MLS# 5664910Listed by: COMPASS - DENVER - New
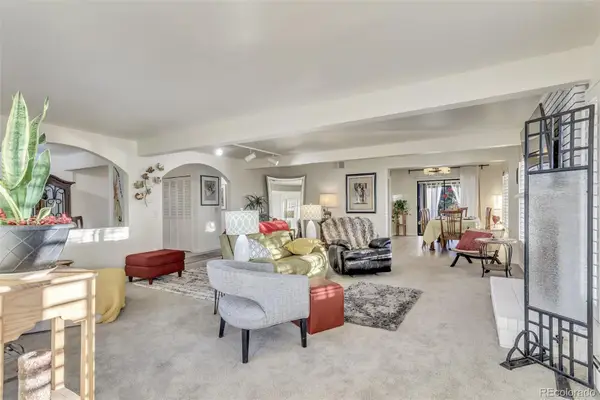 $499,000Active2 beds 2 baths1,539 sq. ft.
$499,000Active2 beds 2 baths1,539 sq. ft.7170 E Princeton Avenue #5, Denver, CO 80237
MLS# 6980359Listed by: ROBIN WOOD REALTY - New
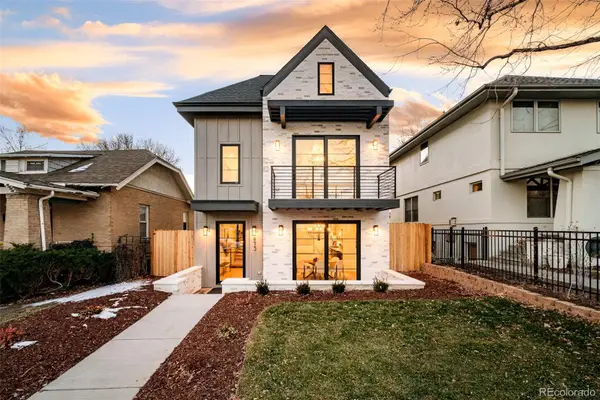 $2,995,000Active5 beds 6 baths4,309 sq. ft.
$2,995,000Active5 beds 6 baths4,309 sq. ft.415 S Williams Street, Denver, CO 80209
MLS# 7204858Listed by: COMPASS - DENVER - Coming Soon
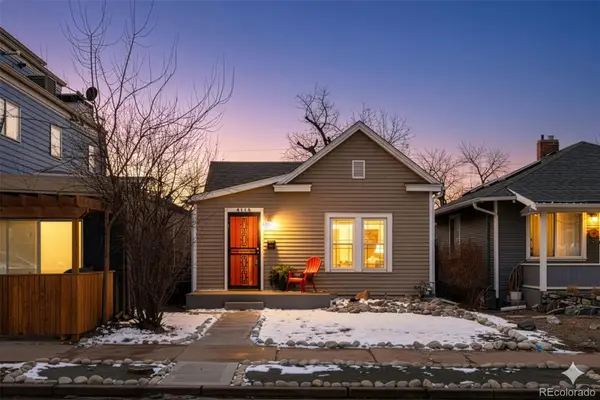 $575,000Coming Soon3 beds 1 baths
$575,000Coming Soon3 beds 1 baths4415 Yates Street, Denver, CO 80212
MLS# 8524931Listed by: COMPASS - DENVER - New
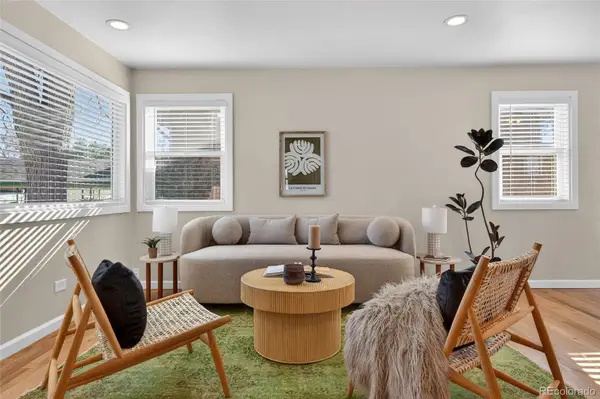 $712,500Active3 beds 2 baths1,504 sq. ft.
$712,500Active3 beds 2 baths1,504 sq. ft.5117 Newton Street, Denver, CO 80221
MLS# 9828451Listed by: HOLLERMEIER REALTY - New
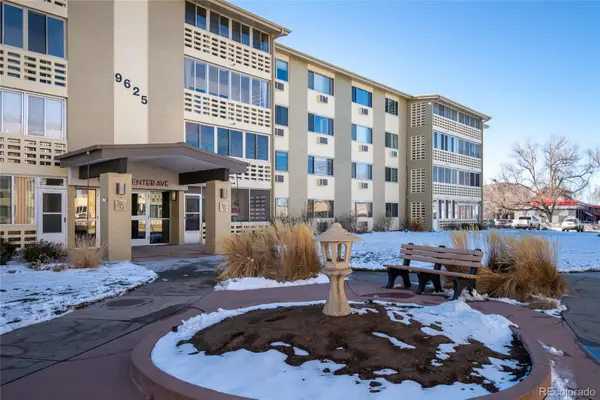 $215,000Active2 beds 2 baths1,470 sq. ft.
$215,000Active2 beds 2 baths1,470 sq. ft.9625 E Center Avenue #8A, Denver, CO 80247
MLS# 1577487Listed by: MB SUMMERS REALTY

