Local realty services provided by:ERA New Age
1140 Harrison Street,Denver, CO 80206
$1,400,000
- 5 Beds
- 4 Baths
- 2,923 sq. ft.
- Single family
- Active
Upcoming open houses
- Sat, Jan 3101:00 pm - 03:00 pm
Listed by: scott noblescott@milehimodern.com,845-750-3283
Office: milehimodern
MLS#:7759456
Source:ML
Price summary
- Price:$1,400,000
- Price per sq. ft.:$478.96
About this home
This pristine Congress Park masterpiece perfectly merges timeless charm and elegant modernity. Steeped in an enviable locale on a quiet block w/ easy access to Cherry Creek, City Park, Congress Park and 9+CO, this turnkey residence excites. Step onto a spacious front porch that lends a warm welcome into an open floorpan. Flooded with natural light and new windows, the living space has flawless livability with hardwood floors, luxury finishes and elevated design. This bright space joins together with a chef’s kitchen that features new shaker cabinets, SS appliances w/ gas range, quartz countertops w/ seating and a true pantry. Enjoy easy access from the kitchen and dining space to the flourishing covered patio, which is suitable for even the largest of gatherings. A sprawling back space is an entertainer's or gardener’s dream w/ additional lounge area, privacy fencing, outdoor TV, bistro lighting, mature trees and professional hardscape, plants and flowers. Back inside the home, retreat upstairs via the floating staircase to the primary suite that beckons peaceful rejuvenation with a welcoming balcony, custom frameless, walk-in shower, vast counter space and 2 custom walk-in closets that will comfortably fit the all-season wardrobes for two. The upper level features 2 additional bedrooms with custom closets, another chic bathroom and laundry. The lower level plays host to a large living space, a conforming bedroom, a full bathroom and storage closets. Relish in the convenience of all new systems, whole house blinds, new sewer line + roof, an abundance of privacy and an oversized 2-car garage. With access to all of your favorite parks, restaurants, bars, shops and renowned Teller Elementary school seconds away, this residence is an opportunity not to be missed.
Contact an agent
Home facts
- Year built:1910
- Listing ID #:7759456
Rooms and interior
- Bedrooms:5
- Total bathrooms:4
- Full bathrooms:2
- Half bathrooms:1
- Living area:2,923 sq. ft.
Heating and cooling
- Cooling:Central Air
- Heating:Forced Air
Structure and exterior
- Roof:Shingle
- Year built:1910
- Building area:2,923 sq. ft.
- Lot area:0.1 Acres
Schools
- High school:East
- Middle school:Morey
- Elementary school:Teller
Utilities
- Water:Public
- Sewer:Public Sewer
Finances and disclosures
- Price:$1,400,000
- Price per sq. ft.:$478.96
- Tax amount:$6,920 (2024)
New listings near 1140 Harrison Street
- Coming Soon
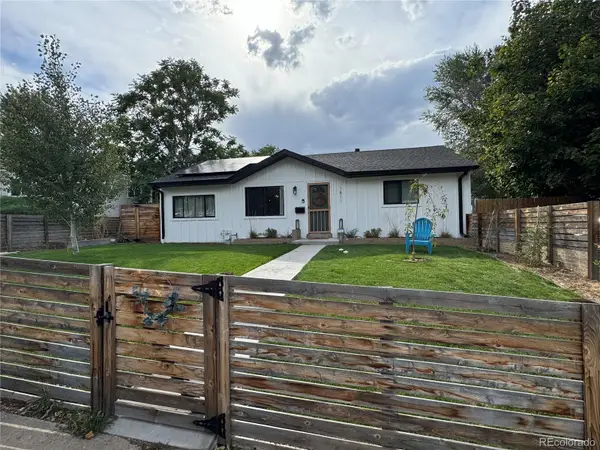 $610,000Coming Soon3 beds 3 baths
$610,000Coming Soon3 beds 3 baths1811 S Newton Street, Denver, CO 80219
MLS# 8013781Listed by: BERKSHIRE HATHAWAY HOMESERVICES COLORADO, LLC - HIGHLANDS RANCH REAL ESTATE - New
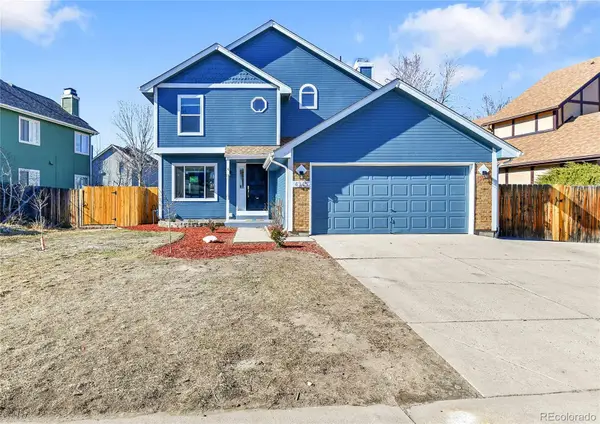 $495,000Active4 beds 3 baths1,863 sq. ft.
$495,000Active4 beds 3 baths1,863 sq. ft.4345 Sable Street, Denver, CO 80239
MLS# 5419495Listed by: 1 PERCENT LISTS MILE HIGH - Coming Soon
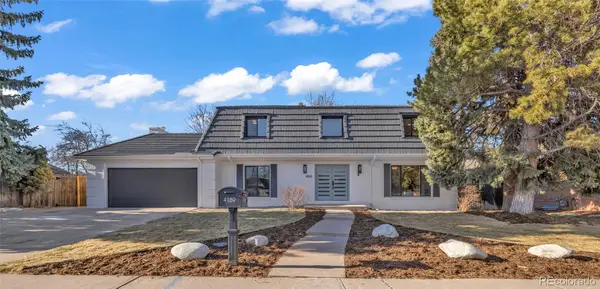 $1,349,900Coming Soon4 beds 4 baths
$1,349,900Coming Soon4 beds 4 baths4189 S Oneida Street, Denver, CO 80237
MLS# 5110736Listed by: EXP REALTY, LLC - New
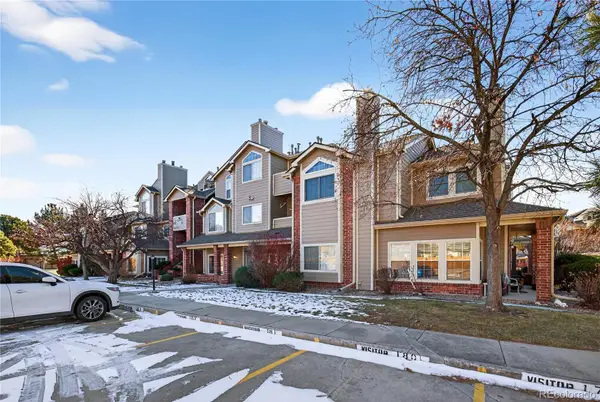 $300,000Active2 beds 2 baths993 sq. ft.
$300,000Active2 beds 2 baths993 sq. ft.4760 S Wadsworth Boulevard #H101, Littleton, CO 80123
MLS# 6757373Listed by: COMPASS - DENVER - New
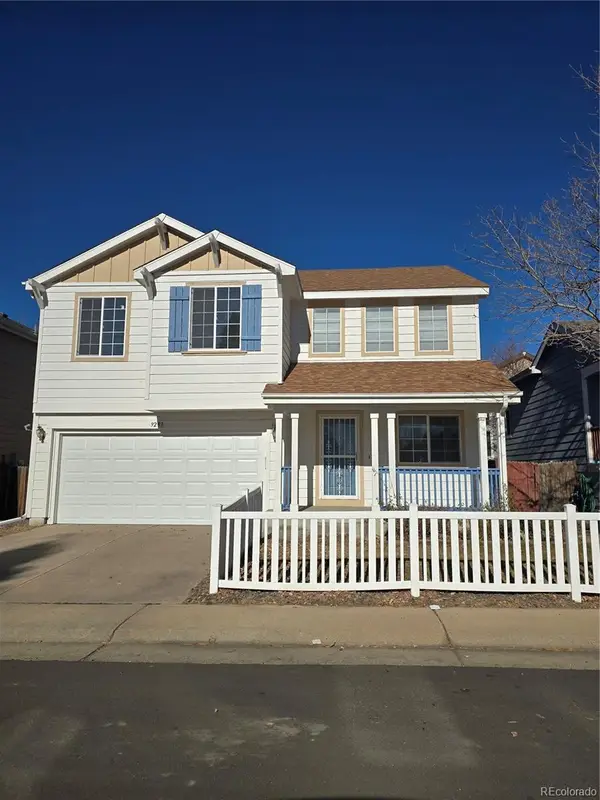 $540,000Active3 beds 3 baths2,682 sq. ft.
$540,000Active3 beds 3 baths2,682 sq. ft.9253 E Arizona Place, Denver, CO 80247
MLS# 4551708Listed by: TOTAL REALTY CORP. - New
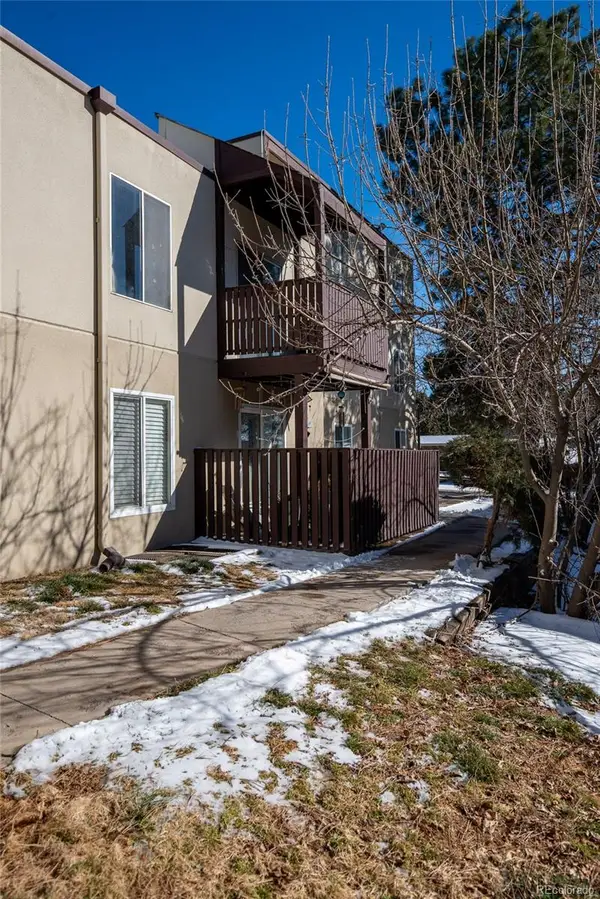 $110,000Active1 beds 1 baths721 sq. ft.
$110,000Active1 beds 1 baths721 sq. ft.9700 E Iliff Avenue #G75, Denver, CO 80231
MLS# 3055235Listed by: MB SUMMERS REALTY - New
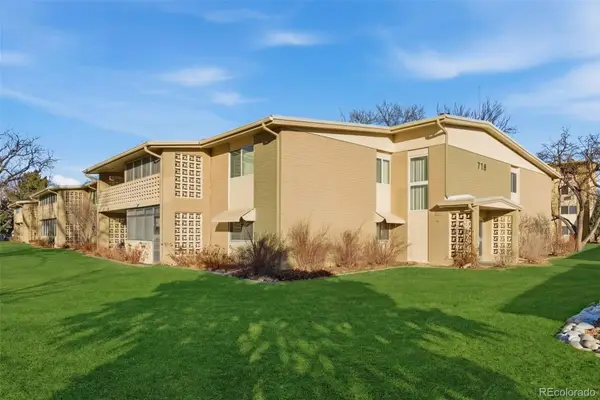 $215,000Active2 beds 1 baths945 sq. ft.
$215,000Active2 beds 1 baths945 sq. ft.710 S Clinton Street #2B, Denver, CO 80247
MLS# 5844572Listed by: PEBBLE REALTY - New
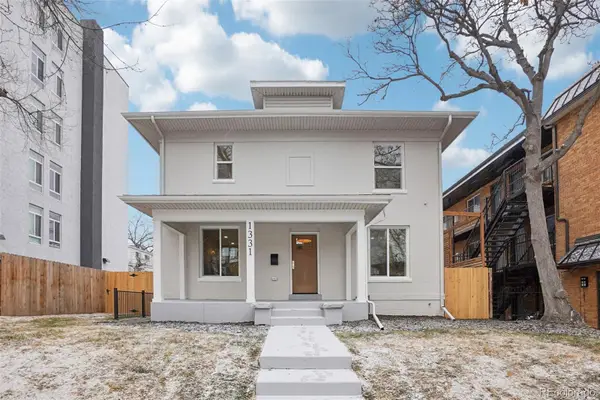 $1,249,000Active5 beds 4 baths2,400 sq. ft.
$1,249,000Active5 beds 4 baths2,400 sq. ft.1331 Cook Street, Denver, CO 80206
MLS# 1564132Listed by: STONEY CREEK PROPERTIES - New
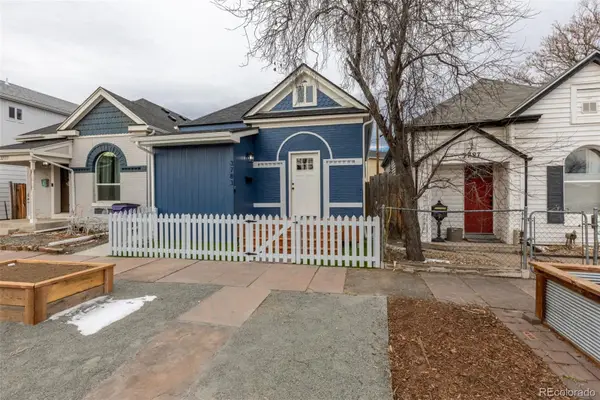 $575,000Active2 beds 3 baths1,299 sq. ft.
$575,000Active2 beds 3 baths1,299 sq. ft.3783 N Franklin Street, Denver, CO 80205
MLS# 7384088Listed by: ROCKY MOUNTAIN REAL ESTATE INC - Open Sat, 12 to 3pmNew
 $395,000Active3 beds 2 baths1,164 sq. ft.
$395,000Active3 beds 2 baths1,164 sq. ft.15627 E 51st Drive, Denver, CO 80239
MLS# 5201942Listed by: KELLER WILLIAMS REALTY DOWNTOWN LLC

