Local realty services provided by:ERA New Age
1147 S Boston Court,Denver, CO 80247
$490,000
- 3 Beds
- 3 Baths
- 1,846 sq. ft.
- Single family
- Active
Listed by: molly jansenmolly@mollyjansen.com,303-720-4616
Office: orion real estate
MLS#:5282637
Source:ML
Price summary
- Price:$490,000
- Price per sq. ft.:$265.44
- Monthly HOA dues:$150
About this home
Opportunity knocks! This 3-bedroom, 2.5-bath tri-level in desirable Alton Park is being offered by its first and only owner and sits on a prime corner lot directly along the neighborhood walking path. The home features a 2-car attached garage, central A/C, and offers 1,422 sq ft above grade plus 424 sq ft finished in the lower level, providing multiple living and flex spaces including a loft filled with natural light.
The backyard offers a fully fenced, landscaped patio-style yard, creating a private and low-maintenance outdoor retreat, perfect for relaxing, grilling, pets, or enjoying the adjacent walking path.
While the interior is largely original, the home is fully livable and move-in ready, featuring a newer water heater and excellent structure, the ideal opportunity to update over time and transform it into your dream home. The finished lower level adds versatility for a second living area, gym, or hobby room, and the corner lot location offers additional privacy and breathing room.
Residents of Alton Park enjoy fantastic community amenities, including a pool and beautifully maintained green spaces, all in a convenient Denver location with easy access to shopping, dining, parks, and major commuter routes.
A solid home with strong fundamentals, rare lot positioning, and incredible upside, move in now and make it your own!
Contact an agent
Home facts
- Year built:1999
- Listing ID #:5282637
Rooms and interior
- Bedrooms:3
- Total bathrooms:3
- Full bathrooms:2
- Half bathrooms:1
- Living area:1,846 sq. ft.
Heating and cooling
- Cooling:Central Air
- Heating:Forced Air, Natural Gas
Structure and exterior
- Roof:Composition
- Year built:1999
- Building area:1,846 sq. ft.
- Lot area:0.07 Acres
Schools
- High school:Overland
- Middle school:Prairie
- Elementary school:Village East
Utilities
- Water:Public
- Sewer:Community Sewer
Finances and disclosures
- Price:$490,000
- Price per sq. ft.:$265.44
- Tax amount:$3,181 (2024)
New listings near 1147 S Boston Court
- New
 $425,000Active1 beds 1 baths832 sq. ft.
$425,000Active1 beds 1 baths832 sq. ft.1521 Central Street #1D, Denver, CO 80211
MLS# 1884124Listed by: HUNTINGTON PROPERTIES LLC - Open Sat, 2 to 4pmNew
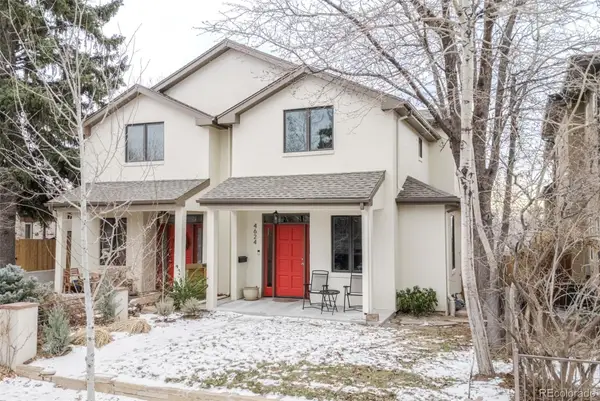 $1,189,000Active4 beds 4 baths3,280 sq. ft.
$1,189,000Active4 beds 4 baths3,280 sq. ft.4624 W Moncrieff Place, Denver, CO 80212
MLS# 3584409Listed by: COMPASS COLORADO, LLC - BOULDER - New
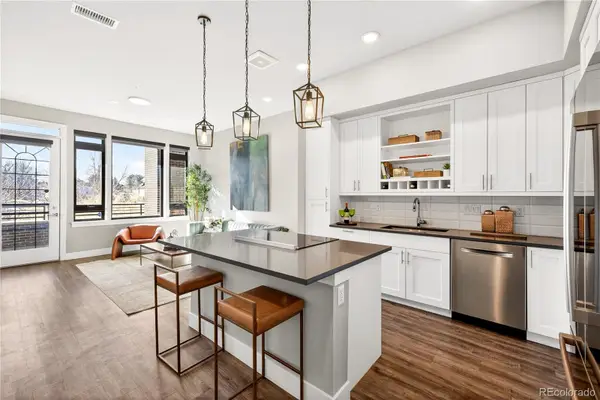 $500,000Active1 beds 2 baths988 sq. ft.
$500,000Active1 beds 2 baths988 sq. ft.6618 E Lowry Boulevard #110, Denver, CO 80230
MLS# 5251591Listed by: YOUR CASTLE REALTY LLC - New
 $900,000Active5 beds 3 baths2,560 sq. ft.
$900,000Active5 beds 3 baths2,560 sq. ft.3656 S Forest Way, Denver, CO 80237
MLS# 6626395Listed by: JDI INVESTMENTS - Coming Soon
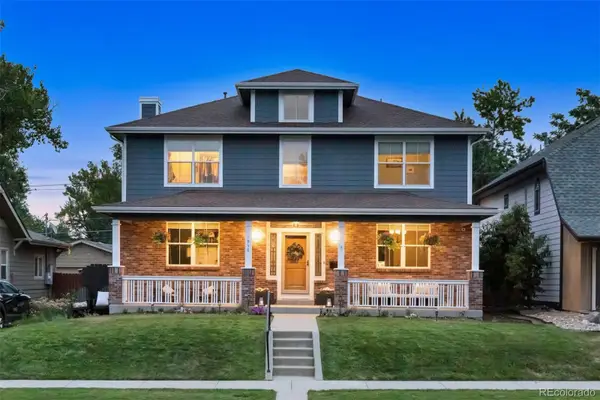 $1,500,000Coming Soon4 beds 4 baths
$1,500,000Coming Soon4 beds 4 baths1950 S Gilpin Street, Denver, CO 80210
MLS# 9674375Listed by: LIV SOTHEBY'S INTERNATIONAL REALTY - New
 $175,000Active2 beds 1 baths793 sq. ft.
$175,000Active2 beds 1 baths793 sq. ft.2190 S Holly Street #116, Denver, CO 80222
MLS# 3168898Listed by: REAL BROKER, LLC DBA REAL - New
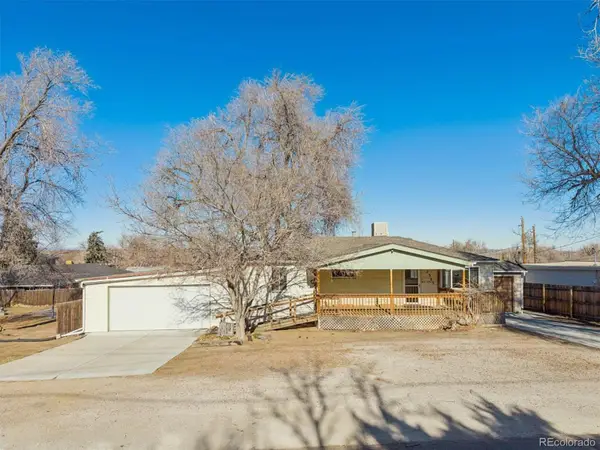 $549,900Active5 beds 2 baths1,819 sq. ft.
$549,900Active5 beds 2 baths1,819 sq. ft.3503 W 53rd Avenue, Denver, CO 80221
MLS# 7262772Listed by: HOMESMART REALTY - New
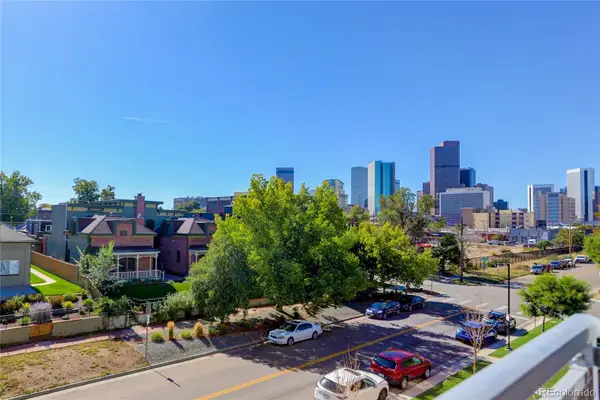 $599,900Active2 beds 2 baths1,280 sq. ft.
$599,900Active2 beds 2 baths1,280 sq. ft.2525 Arapahoe Street #206, Denver, CO 80205
MLS# 4628782Listed by: COLDWELL BANKER REALTY 24 - Coming Soon
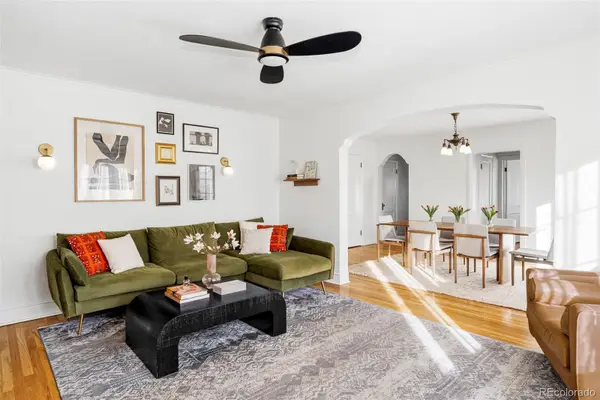 $475,000Coming Soon2 beds 1 baths
$475,000Coming Soon2 beds 1 baths1369 N Downing Street #4, Denver, CO 80218
MLS# 6461302Listed by: CAMBER REALTY, LTD - New
 $470,000Active2 beds 2 baths1,140 sq. ft.
$470,000Active2 beds 2 baths1,140 sq. ft.1699 N Downing Street #309, Denver, CO 80218
MLS# 6898456Listed by: RITTNER REALTY INC

